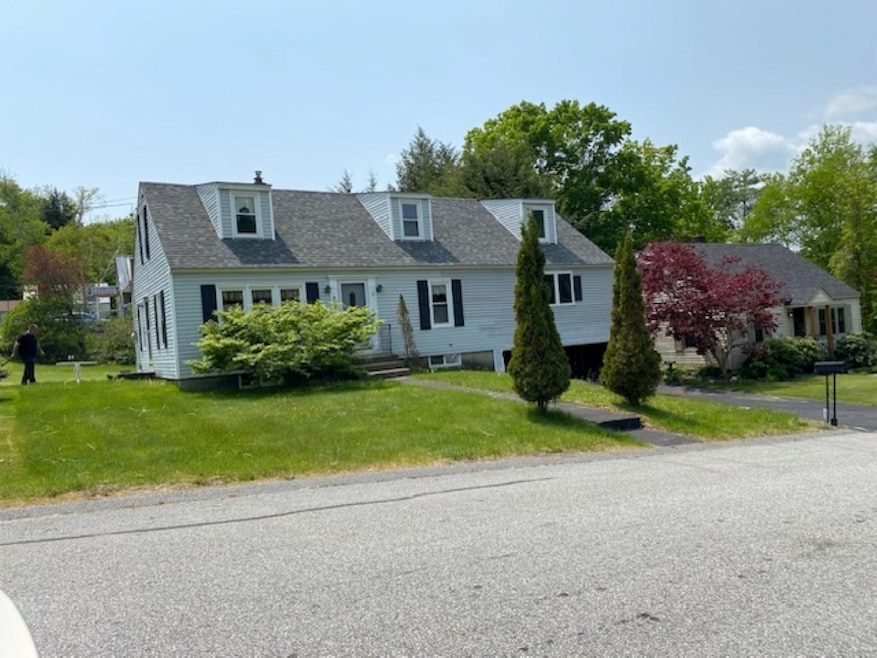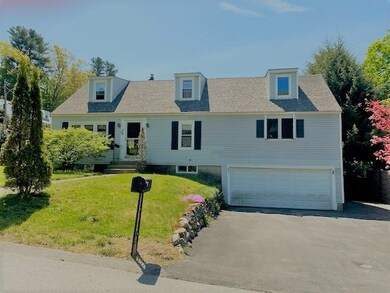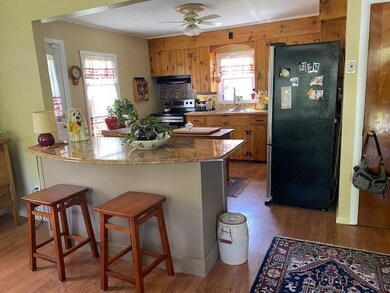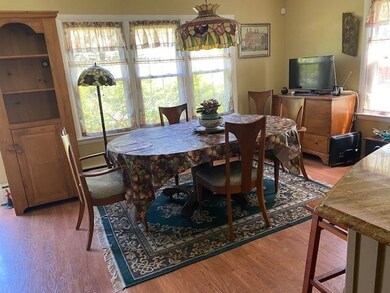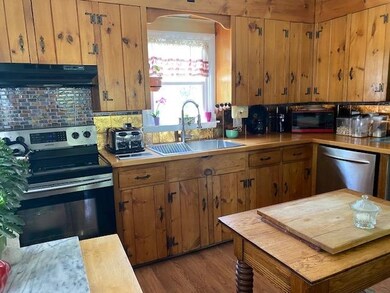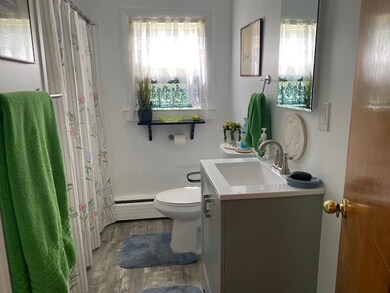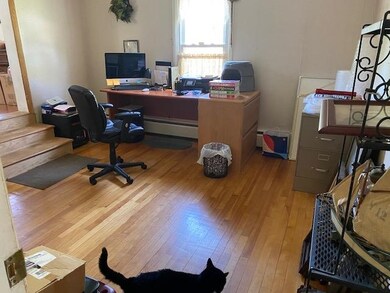
3 Perrotto Ave Claremont, NH 03743
South End NeighborhoodEstimated Value: $311,000 - $363,000
Highlights
- Cape Cod Architecture
- Corner Lot
- Triple Pane Windows
- Wood Flooring
- 2 Car Attached Garage
- Bathtub
About This Home
As of August 2023Welcome to a charming beautifully maintained Cape style house in a very pleasant neighborhood! Major upgrades have been made and all work has enhanced its value and has been very tastefully chosen. The addition of a huge living room with hookup for a pellet stove and cathedral ceiling will host a multitude of friends and family very comfortably. Second floor features very nice sized bedrooms and the 2 bedrooms downstairs currently are used as a first floor laundry room and an office. There's a bathroom on each floor. A system 2000 heats the house efficiently. Easy to show so bring your buyers along any time. Offers considered.
Last Agent to Sell the Property
Century 21 Highview Realty License #004099 Listed on: 05/19/2023

Home Details
Home Type
- Single Family
Est. Annual Taxes
- $5,508
Year Built
- Built in 1956
Lot Details
- 8,276 Sq Ft Lot
- Corner Lot
- Level Lot
- Open Lot
- Garden
- Property is zoned R1
Parking
- 2 Car Attached Garage
- Automatic Garage Door Opener
- Driveway
Home Design
- Cape Cod Architecture
- Poured Concrete
- Wood Frame Construction
- Shingle Roof
- Vinyl Siding
Interior Spaces
- 1.75-Story Property
- Triple Pane Windows
- Dining Area
- Fire and Smoke Detector
Kitchen
- Stove
- Dishwasher
- Kitchen Island
Flooring
- Wood
- Laminate
Bedrooms and Bathrooms
- 3 Bedrooms
- Bathroom on Main Level
- Bathtub
- Walk-in Shower
Laundry
- Laundry on main level
- Dryer
- Washer
Unfinished Basement
- Connecting Stairway
- Interior Basement Entry
Schools
- Maple Avenue Elementary School
- Claremont Middle School
- Stevens High School
Utilities
- Baseboard Heating
- Hot Water Heating System
- Heating System Uses Oil
- Generator Hookup
- High Speed Internet
- Phone Available
- Cable TV Available
Listing and Financial Details
- Tax Lot 65
- 41% Total Tax Rate
Ownership History
Purchase Details
Home Financials for this Owner
Home Financials are based on the most recent Mortgage that was taken out on this home.Purchase Details
Purchase Details
Home Financials for this Owner
Home Financials are based on the most recent Mortgage that was taken out on this home.Purchase Details
Home Financials for this Owner
Home Financials are based on the most recent Mortgage that was taken out on this home.Similar Homes in Claremont, NH
Home Values in the Area
Average Home Value in this Area
Purchase History
| Date | Buyer | Sale Price | Title Company |
|---|---|---|---|
| Lewis Christopher | $289,933 | None Available | |
| Foley Polly H | -- | -- | |
| Foley Polly H | $110,000 | -- | |
| Stone David A | $119,000 | -- |
Mortgage History
| Date | Status | Borrower | Loan Amount |
|---|---|---|---|
| Open | Lewis Christopher | $281,203 | |
| Previous Owner | Foley Polly H | $5,000 | |
| Previous Owner | Stone David A | $128,000 | |
| Previous Owner | Stone David A | $95,200 |
Property History
| Date | Event | Price | Change | Sq Ft Price |
|---|---|---|---|---|
| 08/28/2023 08/28/23 | Sold | $289,900 | 0.0% | $140 / Sq Ft |
| 07/03/2023 07/03/23 | Pending | -- | -- | -- |
| 06/11/2023 06/11/23 | For Sale | $289,900 | 0.0% | $140 / Sq Ft |
| 06/11/2023 06/11/23 | Price Changed | $289,900 | -3.3% | $140 / Sq Ft |
| 06/05/2023 06/05/23 | Pending | -- | -- | -- |
| 05/28/2023 05/28/23 | Price Changed | $299,900 | -7.7% | $145 / Sq Ft |
| 05/19/2023 05/19/23 | For Sale | $325,000 | -- | $157 / Sq Ft |
Tax History Compared to Growth
Tax History
| Year | Tax Paid | Tax Assessment Tax Assessment Total Assessment is a certain percentage of the fair market value that is determined by local assessors to be the total taxable value of land and additions on the property. | Land | Improvement |
|---|---|---|---|---|
| 2024 | $7,763 | $265,300 | $42,800 | $222,500 |
| 2023 | $7,375 | $265,300 | $42,800 | $222,500 |
| 2022 | $5,602 | $134,400 | $19,500 | $114,900 |
| 2021 | $5,508 | $134,400 | $19,500 | $114,900 |
| 2020 | $5,473 | $134,400 | $19,500 | $114,900 |
| 2019 | $5,359 | $133,100 | $19,500 | $113,600 |
| 2018 | $5,555 | $132,000 | $19,500 | $112,500 |
| 2017 | $5,631 | $132,000 | $19,500 | $112,500 |
| 2016 | $5,626 | $132,000 | $19,500 | $112,500 |
| 2015 | $5,474 | $132,000 | $19,500 | $112,500 |
| 2014 | $5,456 | $132,000 | $19,500 | $112,500 |
| 2013 | $5,024 | $138,600 | $21,000 | $117,600 |
Agents Affiliated with this Home
-
Roselyn Caplan
R
Seller's Agent in 2023
Roselyn Caplan
Century 21 Highview Realty
(603) 477-3766
11 in this area
62 Total Sales
-
Leafie 'Casey' Cantlin

Buyer's Agent in 2023
Leafie 'Casey' Cantlin
Vanessa Stone Real Estate
(603) 252-9080
1 in this area
93 Total Sales
Map
Source: PrimeMLS
MLS Number: 4953758
APN: CLMN-000154-000000-000065
- 3 Perrotto Ave
- 1 Perrotto Ave
- 2 Perrotto Ave
- 4 Perrotto Ave
- 8 Harmony Ln
- 86 Charlestown Rd
- 6 Harmony Ln
- 6 Perrotto Ave
- 5 Hodgkins Terrace
- 3 Hodgkins Terrace
- 1 Hodgkins Terrace
- 8 Perrotto Ave
- 14 Oakwood Dr
- 12 Oakwood Dr
- 7 Harmony Ln
- 90 Charlestown Rd
- 9 Harmony Ln
- 10 Oakwood Dr
- 5 Harmony Ln
- 2 Edwin Ave
