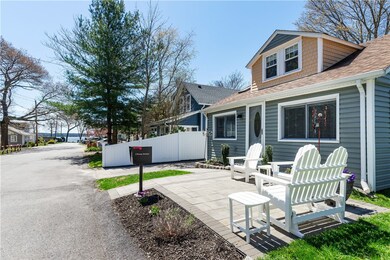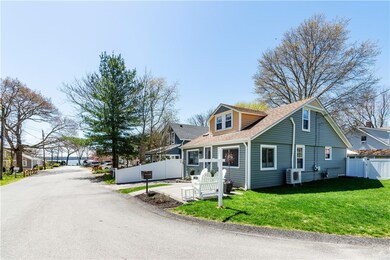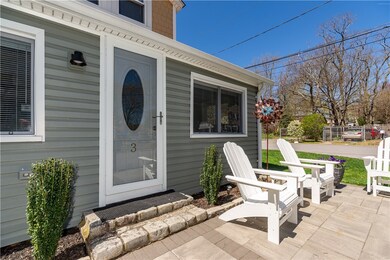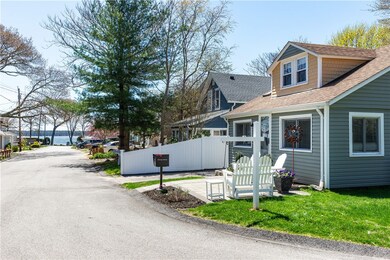
3 Pevear Ave Warwick, RI 02886
Nausauket NeighborhoodHighlights
- Water Views
- Attic
- Skylights
- Beach Access
- Recreation Facilities
- Ductless Heating Or Cooling System
About This Home
As of June 2024If you are looking for something truly TURN KEY near the beach, this could be the one. Check out this 2 bedroom 2 bathroom bungalow that has been completely gut renovated while retaining much of it's original charm. Basically new... everything. The property features sun filled rooms, quartz counters, stainless appliances, Navien heating system, Fenced in yard, large storage shed, spacious bedrooms(one with peekaboo ocean views), Primary suite has an amazing tile walk-in shower and huge his/her closets, cozy yet flowy floorplan, zoned heat, Breo fire pit, and the Sellers have also installed a brand new 4 head mini-split ac/heat pump and new paver patios and front and back, and more!! This is a great place to come home to and unwind while enjoying ocean views from your patio Beach access right at end of the street!....NO FLOOD INSURANCE!
Last Agent to Sell the Property
BHHS Commonwealth Real Estate License #RES.0041045 Listed on: 04/16/2024

Home Details
Home Type
- Single Family
Est. Annual Taxes
- $3,767
Year Built
- Built in 1915
Lot Details
- 4,356 Sq Ft Lot
Home Design
- Bungalow
- Brick Foundation
- Combination Foundation
- Block Foundation
- Vinyl Siding
Interior Spaces
- 1,408 Sq Ft Home
- 2-Story Property
- Skylights
- Ceramic Tile Flooring
- Water Views
- Unfinished Basement
- Crawl Space
- Attic
Kitchen
- Oven
- Range
- Microwave
- Dishwasher
Bedrooms and Bathrooms
- 2 Bedrooms
- 2 Full Bathrooms
- Bathtub with Shower
Laundry
- Dryer
- Washer
Parking
- 3 Parking Spaces
- No Garage
Outdoor Features
- Beach Access
- Water Access
- Walking Distance to Water
Utilities
- Ductless Heating Or Cooling System
- Forced Air Heating System
- Heating System Uses Gas
- Gas Water Heater
- Cable TV Available
Listing and Financial Details
- Tax Lot 0200
- Assessor Parcel Number 3PEVEARAVWARW
Community Details
Amenities
- Shops
- Restaurant
- Public Transportation
Recreation
- Recreation Facilities
Ownership History
Purchase Details
Home Financials for this Owner
Home Financials are based on the most recent Mortgage that was taken out on this home.Purchase Details
Home Financials for this Owner
Home Financials are based on the most recent Mortgage that was taken out on this home.Purchase Details
Home Financials for this Owner
Home Financials are based on the most recent Mortgage that was taken out on this home.Purchase Details
Home Financials for this Owner
Home Financials are based on the most recent Mortgage that was taken out on this home.Purchase Details
Purchase Details
Purchase Details
Purchase Details
Similar Homes in the area
Home Values in the Area
Average Home Value in this Area
Purchase History
| Date | Type | Sale Price | Title Company |
|---|---|---|---|
| Warranty Deed | $451,000 | None Available | |
| Warranty Deed | $451,000 | None Available | |
| Warranty Deed | $294,900 | None Available | |
| Warranty Deed | $294,900 | None Available | |
| Warranty Deed | $110,000 | -- | |
| Warranty Deed | $110,000 | -- | |
| Quit Claim Deed | -- | -- | |
| Warranty Deed | $92,500 | -- | |
| Deed | $1,850 | -- | |
| Deed | $68,300 | -- | |
| Foreclosure Deed | $125,499 | -- | |
| Warranty Deed | $78,000 | -- | |
| Warranty Deed | $92,500 | -- | |
| Deed | $1,850 | -- | |
| Deed | $68,300 | -- | |
| Foreclosure Deed | $125,499 | -- | |
| Warranty Deed | $78,000 | -- |
Mortgage History
| Date | Status | Loan Amount | Loan Type |
|---|---|---|---|
| Open | $451,000 | Purchase Money Mortgage | |
| Closed | $451,000 | Purchase Money Mortgage | |
| Previous Owner | $227,920 | New Conventional | |
| Previous Owner | $92,500 | Stand Alone Refi Refinance Of Original Loan | |
| Previous Owner | $0 | Stand Alone Refi Refinance Of Original Loan | |
| Previous Owner | $100,802 | No Value Available |
Property History
| Date | Event | Price | Change | Sq Ft Price |
|---|---|---|---|---|
| 06/24/2024 06/24/24 | Sold | $451,000 | +0.2% | $320 / Sq Ft |
| 05/01/2024 05/01/24 | Pending | -- | -- | -- |
| 04/16/2024 04/16/24 | For Sale | $450,000 | +58.0% | $320 / Sq Ft |
| 12/03/2020 12/03/20 | Sold | $284,900 | 0.0% | $230 / Sq Ft |
| 11/03/2020 11/03/20 | Pending | -- | -- | -- |
| 09/17/2020 09/17/20 | For Sale | $284,900 | +159.0% | $230 / Sq Ft |
| 06/18/2019 06/18/19 | Sold | $110,000 | -21.4% | $89 / Sq Ft |
| 05/27/2019 05/27/19 | For Sale | $139,900 | -- | $113 / Sq Ft |
Tax History Compared to Growth
Tax History
| Year | Tax Paid | Tax Assessment Tax Assessment Total Assessment is a certain percentage of the fair market value that is determined by local assessors to be the total taxable value of land and additions on the property. | Land | Improvement |
|---|---|---|---|---|
| 2024 | $3,959 | $273,600 | $86,600 | $187,000 |
| 2023 | $3,767 | $265,500 | $86,600 | $178,900 |
| 2022 | $3,890 | $207,700 | $64,700 | $143,000 |
| 2021 | $3,890 | $207,700 | $64,700 | $143,000 |
| 2020 | $2,740 | $146,300 | $64,700 | $81,600 |
| 2019 | $2,982 | $159,200 | $64,700 | $94,500 |
| 2018 | $2,589 | $127,900 | $62,900 | $65,000 |
| 2017 | $2,589 | $127,900 | $62,900 | $65,000 |
| 2016 | $2,589 | $127,900 | $62,900 | $65,000 |
| 2015 | $2,224 | $107,200 | $50,400 | $56,800 |
| 2014 | $2,150 | $107,200 | $50,400 | $56,800 |
| 2013 | $2,121 | $107,200 | $50,400 | $56,800 |
Agents Affiliated with this Home
-
David Mancini

Seller's Agent in 2024
David Mancini
BHHS Commonwealth Real Estate
(401) 741-7216
3 in this area
58 Total Sales
-
Debbie Gold

Buyer's Agent in 2024
Debbie Gold
Coldwell Banker Realty
(401) 640-0403
1 in this area
131 Total Sales
-
Victoria Calabro

Seller's Agent in 2020
Victoria Calabro
Century 21 Shoreline
(401) 639-1637
2 in this area
131 Total Sales
Map
Source: State-Wide MLS
MLS Number: 1356880
APN: WARW-000367-000200-000000
- 132 Bakers Creek Rd
- 0 Capron Farm Dr
- 280 Long St
- 0 Shattock Ave
- 367 Asylum Rd
- 217 Wethersfield Dr
- 183 Wellington Ave
- 3976 Post Rd
- 46 Andrew Comstock Rd
- 136 Wellington Ave
- 3524 W Shore Rd Unit 214
- 3945 Post Rd
- 4156 Post Rd Unit 21
- 172 Villa Ave
- 3501 W Shore Rd
- 121 Ingersoll Ave
- 3753 Post Rd
- 65 Brunswick Dr
- 161 Sunny Cove Dr
- 181 Vera St






