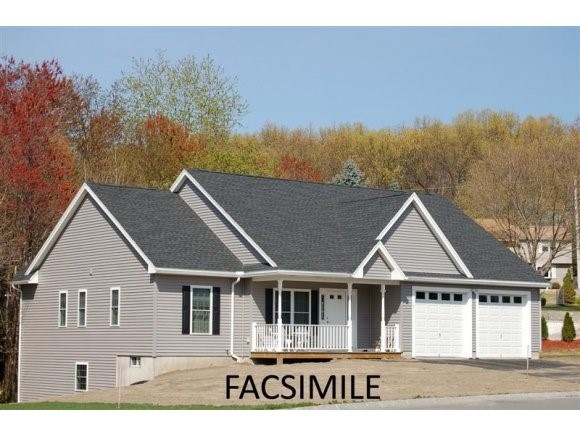
3 Pondview Dr Windham, NH 03087
Estimated Value: $722,000 - $799,000
Highlights
- 40 Feet of Waterfront
- Countryside Views
- Walk-In Pantry
- Golden Brook Elementary School Rated A-
- Attic
- 2 Car Attached Garage
About This Home
As of February 2013Only Two Units Left! New price now includes fully heated year round Sun Room! Private setting closer to Cobbett's Pond. "The Castleton" - a very well designed ranch, open concept interior, cathedral ceilings, office/hobby room & so much more! You can enjoy the peacefulness of this wonderful community and seasonal views of Cobbett Pond. This Community also has a private beach on the Pond that the residents can enjoy! Stop by and visit the model - you're gonna love it!
Last Agent to Sell the Property
Paul Yarmo
Coldwell Banker Realty Nashua License #002157 Listed on: 03/07/2012

Last Buyer's Agent
Jeanie Dean
EXP Realty License #001096

Property Details
Home Type
- Condominium
Est. Annual Taxes
- $7,106
Year Built
- Built in 2011
Lot Details
- 40 Feet of Waterfront
- Landscaped
- Sloped Lot
- Irrigation
HOA Fees
Parking
- 2 Car Attached Garage
- Automatic Garage Door Opener
Home Design
- Home to be built
- Concrete Foundation
- Wood Frame Construction
- Architectural Shingle Roof
- Vinyl Siding
Interior Spaces
- 1,516 Sq Ft Home
- 1-Story Property
- Dining Area
- Countryside Views
- Attic
Kitchen
- Walk-In Pantry
- Electric Range
- Microwave
- Dishwasher
Flooring
- Carpet
- Tile
Bedrooms and Bathrooms
- 2 Bedrooms
- En-Suite Primary Bedroom
- Bathroom on Main Level
Laundry
- Laundry on main level
- Washer and Dryer Hookup
Unfinished Basement
- Basement Fills Entire Space Under The House
- Walk-Up Access
Home Security
Schools
- Windham Center Elementary School
- Windham Middle School
- Windham High School
Utilities
- Heating System Uses Gas
- Underground Utilities
- 200+ Amp Service
- Separate Water Meter
- Liquid Propane Gas Water Heater
- Private Sewer
- Shared Sewer
- High Speed Internet
- Multiple Phone Lines
- Cable TV Available
Additional Features
- Water Access
- Grass Field
Listing and Financial Details
- Tax Lot 201
- 22% Total Tax Rate
Community Details
Overview
- Lakeview Farm Condos
- Lakeview Farm Subdivision
- The community has rules related to deed restrictions
Pet Policy
- Dogs and Cats Allowed
Security
- Fire and Smoke Detector
Ownership History
Purchase Details
Home Financials for this Owner
Home Financials are based on the most recent Mortgage that was taken out on this home.Purchase Details
Home Financials for this Owner
Home Financials are based on the most recent Mortgage that was taken out on this home.Purchase Details
Similar Homes in the area
Home Values in the Area
Average Home Value in this Area
Purchase History
| Date | Buyer | Sale Price | Title Company |
|---|---|---|---|
| Kix Frederick J | $399,000 | -- | |
| Silva Carol A | $375,000 | -- | |
| Richard J Montenero T | -- | -- |
Mortgage History
| Date | Status | Borrower | Loan Amount |
|---|---|---|---|
| Open | Kix Frederick J | $298,100 | |
| Closed | Kix Frederick J | $299,000 | |
| Previous Owner | Silva Carol A | $250,000 |
Property History
| Date | Event | Price | Change | Sq Ft Price |
|---|---|---|---|---|
| 02/12/2013 02/12/13 | Sold | $349,900 | +6.1% | $231 / Sq Ft |
| 12/19/2012 12/19/12 | Pending | -- | -- | -- |
| 03/07/2012 03/07/12 | For Sale | $329,900 | -- | $218 / Sq Ft |
Tax History Compared to Growth
Tax History
| Year | Tax Paid | Tax Assessment Tax Assessment Total Assessment is a certain percentage of the fair market value that is determined by local assessors to be the total taxable value of land and additions on the property. | Land | Improvement |
|---|---|---|---|---|
| 2024 | $9,615 | $424,700 | $0 | $424,700 |
| 2023 | $9,089 | $424,700 | $0 | $424,700 |
| 2022 | $8,392 | $424,700 | $0 | $424,700 |
| 2021 | $7,908 | $424,700 | $0 | $424,700 |
| 2020 | $8,125 | $424,700 | $0 | $424,700 |
| 2019 | $7,446 | $330,200 | $0 | $330,200 |
| 2018 | $7,690 | $330,200 | $0 | $330,200 |
| 2017 | $6,670 | $330,200 | $0 | $330,200 |
| 2016 | $7,238 | $331,700 | $0 | $331,700 |
| 2015 | $7,205 | $331,700 | $0 | $331,700 |
| 2014 | $8,016 | $334,000 | $0 | $334,000 |
| 2013 | $8,116 | $343,900 | $0 | $343,900 |
Agents Affiliated with this Home
-

Seller's Agent in 2013
Paul Yarmo
Coldwell Banker Realty Nashua
(603) 673-4000
-
J
Buyer's Agent in 2013
Jeanie Dean
EXP Realty
(603) 475-4965
Map
Source: PrimeMLS
MLS Number: 4138932
APN: WNDM-000017-I000000-000201-000014
- 22 Harvest Rd Unit 22
- 20 Harvest Rd Unit 20
- 22 Harvest Rd
- 20 Harvest Rd
- 16 Harvest Rd
- 14 Harvest Rd
- 12 Harvest Rd
- 9 Harvest Rd
- 15 Harvest Rd
- 8 Harvest Rd
- 19 Harvest Rd
- 27 Harvest Rd
- 3 Pond View Dr
- 26 Harvest Rd
- 19 Harvest Rd Unit 10
- 22 Harvest Rd Unit 8A
- 29 Harvest Rd Unit 11
- 27 Harvest Rd Unit 11
- 16 Harvest Rd Unit 6
- 3 Pondview Dr
