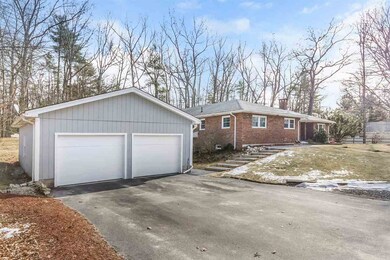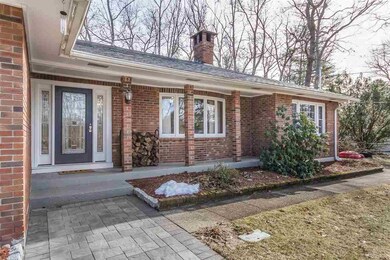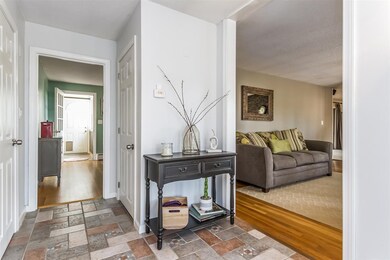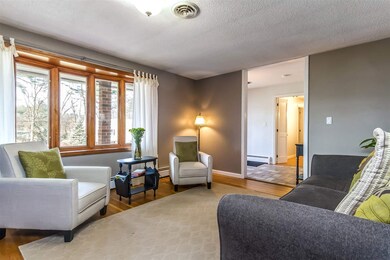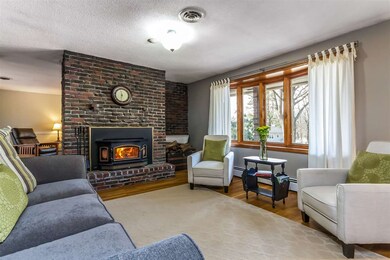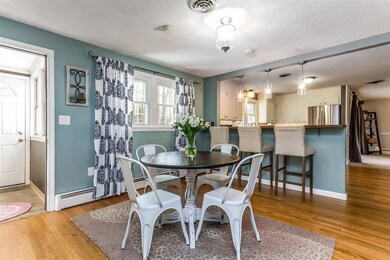
3 Quincy Ln MerriMacK, NH 03054
Estimated Value: $632,942 - $679,000
Highlights
- Deck
- Wooded Lot
- Screened Porch
- Wood Burning Stove
- Wood Flooring
- 2 Car Detached Garage
About This Home
As of April 2019You will be stunned when you see the updates in this sprawling Ranch. Located on a dead-end street and still close to all of your amenities and commuting. This brick front home hosts 4 Bedrooms on the same floor with two gorgeously updated bathrooms. The updated Kitchen will keep you happy while cooking as guests enjoy the warmth of the wood stove insert. Warm summer nights on the screened in porch will be the end of the day's GOAL! The 2 car garage, leads to walkout lower level which makes for the PERFECT In-law suite complete with the prettiest laundry room you have ever seen! Host a large gathering in the family space while the kids/grandchildren play hide and seek in the secret space under the stairs!!! The landscaping is beyond pristine so once the Spring hits you will have nothing to do but enjoy it! Perennials will surprise you through each season along with the colorful large Maple tree in the front. Bonus Features Include: BRAND NEW Central Air, ALL WINDOWS REPLACED (minus bay), Radiant Heat Floors in Guest Bath, Irrigation, NEWER FURNACE, Natural Gas Heat, Wired for a Generator, Public Water, Cedar Closet, LEVEL, PRIVATE BACK YARD. This home is IMPECCABLE!!!! Do not wait to see it!
Last Listed By
Nelson Real Estate NH, LLC Brokerage Phone: 603-264-9808 License #067753 Listed on: 02/14/2019
Home Details
Home Type
- Single Family
Est. Annual Taxes
- $7,610
Year Built
- Built in 1964
Lot Details
- 0.43 Acre Lot
- Property has an invisible fence for dogs
- Landscaped
- Lot Sloped Up
- Irrigation
- Wooded Lot
Parking
- 2 Car Detached Garage
- Automatic Garage Door Opener
- Driveway
Home Design
- Brick Exterior Construction
- Concrete Foundation
- Wood Frame Construction
- Shingle Roof
- Radon Mitigation System
Interior Spaces
- 1-Story Property
- Ceiling Fan
- Wood Burning Stove
- Window Treatments
- Screened Porch
Kitchen
- Electric Range
- Range Hood
- Dishwasher
Flooring
- Wood
- Tile
Bedrooms and Bathrooms
- 4 Bedrooms
- En-Suite Primary Bedroom
- Cedar Closet
- Bathroom on Main Level
Finished Basement
- Walk-Out Basement
- Basement Fills Entire Space Under The House
- Connecting Stairway
- Basement Storage
Outdoor Features
- Deck
Schools
- James Mastricola Elementary School
- Merrimack Middle School
- Merrimack High School
Utilities
- Zoned Cooling
- Hot Water Heating System
- Heating System Uses Natural Gas
- Generator Hookup
- 200+ Amp Service
- Septic Tank
- Private Sewer
Listing and Financial Details
- Tax Lot 000205
- 24% Total Tax Rate
Ownership History
Purchase Details
Purchase Details
Home Financials for this Owner
Home Financials are based on the most recent Mortgage that was taken out on this home.Purchase Details
Home Financials for this Owner
Home Financials are based on the most recent Mortgage that was taken out on this home.Purchase Details
Home Financials for this Owner
Home Financials are based on the most recent Mortgage that was taken out on this home.Purchase Details
Home Financials for this Owner
Home Financials are based on the most recent Mortgage that was taken out on this home.Similar Homes in MerriMacK, NH
Home Values in the Area
Average Home Value in this Area
Purchase History
| Date | Buyer | Sale Price | Title Company |
|---|---|---|---|
| Johnson Jessica | $390,000 | None Available | |
| Baker Kyle T | $400,000 | -- | |
| Craig Tyler L | $266,133 | -- | |
| Baird 3Rd Clifford R | $244,400 | -- | |
| Keenan Karin L | $283,500 | -- |
Mortgage History
| Date | Status | Borrower | Loan Amount |
|---|---|---|---|
| Open | Baker Kyle K | $107,412 | |
| Open | Baker Kyle T | $316,032 | |
| Previous Owner | Baker Kyle T | $320,000 | |
| Previous Owner | Craig Tyler L | $15,000 | |
| Previous Owner | Craig Tyler L | $261,192 | |
| Previous Owner | Keenan Karin L | $193,500 | |
| Previous Owner | Keenan Karin L | $195,200 | |
| Previous Owner | Keenan Karin L | $32,400 | |
| Previous Owner | Keenan Karin L | $199,000 |
Property History
| Date | Event | Price | Change | Sq Ft Price |
|---|---|---|---|---|
| 04/15/2019 04/15/19 | Sold | $400,000 | 0.0% | $124 / Sq Ft |
| 02/17/2019 02/17/19 | Pending | -- | -- | -- |
| 02/14/2019 02/14/19 | For Sale | $400,000 | -- | $124 / Sq Ft |
Tax History Compared to Growth
Tax History
| Year | Tax Paid | Tax Assessment Tax Assessment Total Assessment is a certain percentage of the fair market value that is determined by local assessors to be the total taxable value of land and additions on the property. | Land | Improvement |
|---|---|---|---|---|
| 2024 | $9,228 | $446,000 | $191,700 | $254,300 |
| 2023 | $8,675 | $446,000 | $191,700 | $254,300 |
| 2022 | $7,751 | $446,000 | $191,700 | $254,300 |
| 2021 | $7,658 | $446,000 | $191,700 | $254,300 |
| 2020 | $7,735 | $321,500 | $129,900 | $191,600 |
| 2019 | $7,751 | $321,200 | $129,900 | $191,300 |
| 2018 | $7,610 | $315,500 | $129,900 | $185,600 |
| 2017 | $7,373 | $315,500 | $129,900 | $185,600 |
| 2016 | $7,190 | $315,500 | $129,900 | $185,600 |
| 2015 | $6,845 | $276,900 | $119,100 | $157,800 |
| 2014 | $6,671 | $276,900 | $119,100 | $157,800 |
| 2013 | $6,621 | $276,900 | $119,100 | $157,800 |
Agents Affiliated with this Home
-
Kristyn Nelson

Seller's Agent in 2019
Kristyn Nelson
Nelson Real Estate NH, LLC
(603) 264-9808
4 in this area
243 Total Sales
-
Ella Reape

Buyer's Agent in 2019
Ella Reape
Tesla Realty Group, LLC
(603) 821-1140
1 in this area
37 Total Sales
Map
Source: PrimeMLS
MLS Number: 4736486
APN: MRMK-000005C-000205
- 3 Powderhouse Rd
- 19 Turkey Hill Rd
- 12 Conifer St
- 32 Valleyview Dr
- 3 Timber Ln
- 8 Bowman Ct
- 29 Woodland Dr
- 7 Franconia Dr
- 33 Currier Rd
- 155 Indian Rock Rd
- 205 Indian Rock Rd
- 10 John Ln
- 9 Carriage Ln
- 15 McElwain St
- 19 Captain Bannon Cir
- 14 Captain Bannon Cir
- 6 Whitetail Ridge
- 24 Profile Dr
- 2 Ichabod Dr
- 22 Gray Hawk Rd
- 3 Quincy Ln
- 4 Quincy Ln
- 1 Quincy Ln
- 5 Quincy Ln
- 117 Baboosic Lake Rd
- 6 Quincy Ln
- 111 Baboosic Lake Rd
- 111A Baboosic Lake Rd
- 3 Hancock Ln
- 119 Baboosic Lake Rd
- 116 Baboosic Lake Rd
- 6 Tanglewood Way
- 19 Pilgrim Ave
- 9 Valleyview Dr
- 8 Tanglewood Way
- 118 Baboosic Lake Rd
- 1 Halletts Way
- 112 Baboosic Lake Rd
- 4 Hancock Ln
- 10 Tanglewood Way

