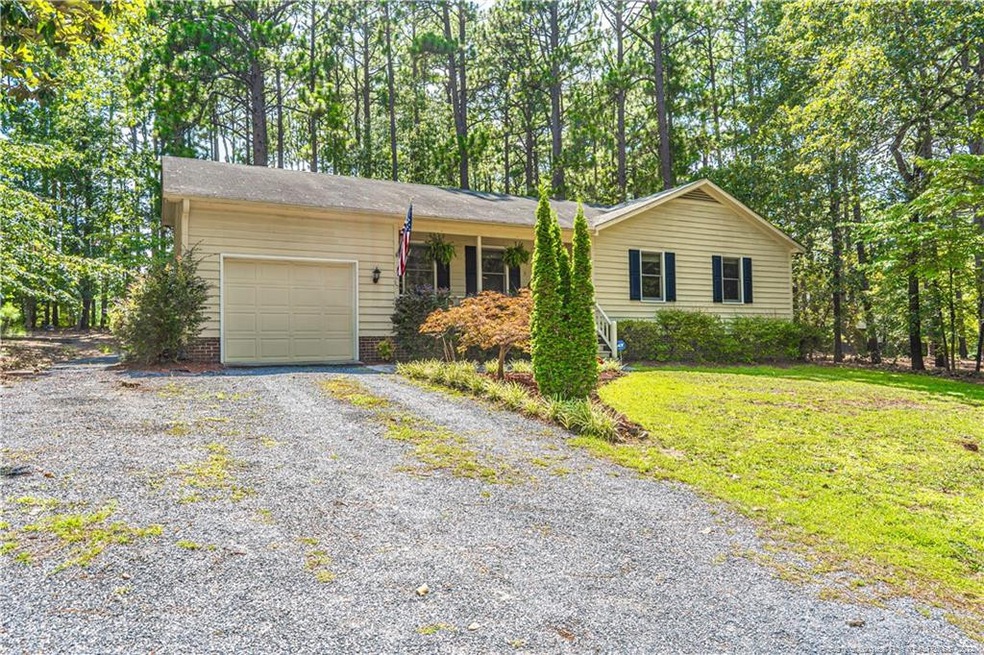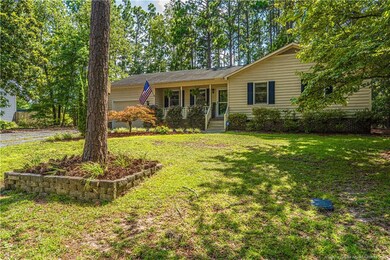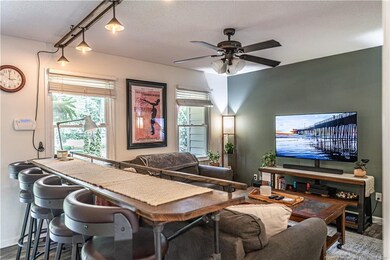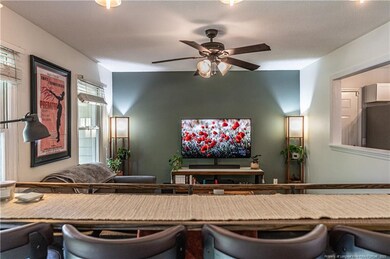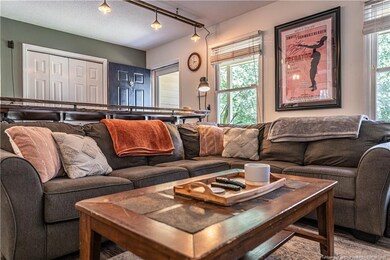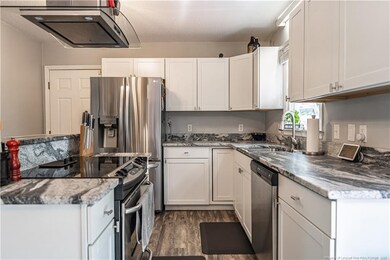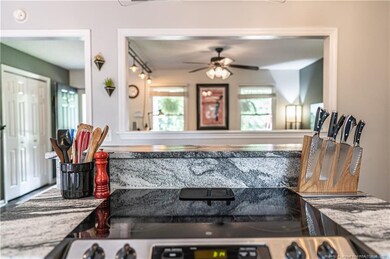
3 Red Cedar Ln Unit 3 Pinehurst, NC 28374
Highlights
- Deck
- Wood Flooring
- 1 Car Attached Garage
- Pinehurst Elementary School Rated A-
- Covered Patio or Porch
- 2-minute walk to Rassie Wicker Park
About This Home
As of September 2023Welcome to unique design & thoughtful upgrades in the well-established Village Acres neighborhood! The cozy living room connects easily with a window to the well-appointed kitchen. Enjoy cooking up your favorite meals with stainless steel appliances surrounded by granite counters and white & bright cabinets. Storage is never an issue with the adjoining pantry & laundry areas. Retire to the owner's suite with a custom feature wall & ensuite. The remaining bedrooms and full bath complete the classic, ranch-style living. Enjoy the spacious back deck with large patio access perfect for outdoor entertainment or relaxing NC nights under the stars. The crawl space has been semi-sealed & equipped with a dehumidifier & the HVAC has been inspected & serviced with a free service included for the winter season! With a quick jaunt to all the local area amenities, including parks, trails, shops, dining, golf & more, the options are endless for your piece of Pinehurst living.
Home Details
Home Type
- Single Family
Est. Annual Taxes
- $1,081
Year Built
- Built in 1990
Lot Details
- 0.51 Acre Lot
- Lot Dimensions are 77 x 214 x 48 x 120 x 160
HOA Fees
- $3 Monthly HOA Fees
Parking
- 1 Car Attached Garage
Interior Spaces
- 1,176 Sq Ft Home
- 1-Story Property
- Ceiling Fan
- Blinds
- Combination Kitchen and Dining Room
- Crawl Space
Kitchen
- Range with Range Hood
- Dishwasher
Flooring
- Wood
- Tile
- Luxury Vinyl Tile
- Vinyl
Bedrooms and Bathrooms
- 3 Bedrooms
- 2 Full Bathrooms
- Bathtub with Shower
Laundry
- Laundry in unit
- Dryer
- Washer
Home Security
- Home Security System
- Storm Doors
Outdoor Features
- Deck
- Covered Patio or Porch
Utilities
- Heat Pump System
Community Details
- Village Acres HOA
Listing and Financial Details
- Home warranty included in the sale of the property
- Assessor Parcel Number 00014327
Ownership History
Purchase Details
Home Financials for this Owner
Home Financials are based on the most recent Mortgage that was taken out on this home.Purchase Details
Home Financials for this Owner
Home Financials are based on the most recent Mortgage that was taken out on this home.Purchase Details
Home Financials for this Owner
Home Financials are based on the most recent Mortgage that was taken out on this home.Purchase Details
Home Financials for this Owner
Home Financials are based on the most recent Mortgage that was taken out on this home.Purchase Details
Home Financials for this Owner
Home Financials are based on the most recent Mortgage that was taken out on this home.Purchase Details
Home Financials for this Owner
Home Financials are based on the most recent Mortgage that was taken out on this home.Similar Homes in the area
Home Values in the Area
Average Home Value in this Area
Purchase History
| Date | Type | Sale Price | Title Company |
|---|---|---|---|
| Warranty Deed | -- | None Listed On Document | |
| Warranty Deed | $189,000 | None Available | |
| Warranty Deed | $165,000 | None Available | |
| Warranty Deed | $155,000 | Attorney | |
| Interfamily Deed Transfer | -- | None Available | |
| Warranty Deed | $141,000 | None Available |
Mortgage History
| Date | Status | Loan Amount | Loan Type |
|---|---|---|---|
| Open | $339,675 | VA | |
| Closed | $335,000 | VA | |
| Previous Owner | $195,804 | VA | |
| Previous Owner | $123,750 | New Conventional | |
| Previous Owner | $159,383 | New Conventional | |
| Previous Owner | $15,000 | Credit Line Revolving | |
| Previous Owner | $124,000 | New Conventional | |
| Previous Owner | $141,000 | Purchase Money Mortgage | |
| Previous Owner | $102,400 | Unknown | |
| Previous Owner | $25,600 | Stand Alone Second |
Property History
| Date | Event | Price | Change | Sq Ft Price |
|---|---|---|---|---|
| 09/06/2023 09/06/23 | Sold | $335,000 | +12.0% | $285 / Sq Ft |
| 08/03/2023 08/03/23 | Pending | -- | -- | -- |
| 08/01/2023 08/01/23 | For Sale | $299,000 | +58.2% | $254 / Sq Ft |
| 06/15/2020 06/15/20 | Sold | $189,000 | 0.0% | $161 / Sq Ft |
| 03/13/2019 03/13/19 | Rented | $1,400 | 0.0% | -- |
| 03/13/2019 03/13/19 | For Rent | $1,400 | 0.0% | -- |
| 12/19/2018 12/19/18 | Sold | $165,000 | 0.0% | $140 / Sq Ft |
| 11/19/2018 11/19/18 | Pending | -- | -- | -- |
| 11/13/2018 11/13/18 | For Sale | $165,000 | +6.5% | $140 / Sq Ft |
| 05/27/2016 05/27/16 | Sold | $155,000 | 0.0% | $134 / Sq Ft |
| 04/27/2016 04/27/16 | Pending | -- | -- | -- |
| 03/28/2016 03/28/16 | For Sale | $155,000 | -- | $134 / Sq Ft |
Tax History Compared to Growth
Tax History
| Year | Tax Paid | Tax Assessment Tax Assessment Total Assessment is a certain percentage of the fair market value that is determined by local assessors to be the total taxable value of land and additions on the property. | Land | Improvement |
|---|---|---|---|---|
| 2024 | $1,081 | $233,810 | $55,000 | $178,810 |
| 2023 | $1,397 | $233,810 | $55,000 | $178,810 |
| 2022 | $1,216 | $145,580 | $30,000 | $115,580 |
| 2021 | $1,259 | $145,580 | $30,000 | $115,580 |
| 2020 | $1,246 | $145,580 | $30,000 | $115,580 |
| 2019 | $1,246 | $145,580 | $30,000 | $115,580 |
| 2018 | $1,079 | $134,910 | $26,500 | $108,410 |
| 2017 | $1,066 | $134,910 | $26,500 | $108,410 |
| 2015 | $1,046 | $134,910 | $26,500 | $108,410 |
| 2014 | $989 | $129,230 | $26,500 | $102,730 |
| 2013 | -- | $129,230 | $26,500 | $102,730 |
Agents Affiliated with this Home
-
Meese Property Group
M
Seller's Agent in 2023
Meese Property Group
MEESE PROPERTY GROUP
(910) 725-1115
593 Total Sales
-
Polly Simpson

Seller's Agent in 2020
Polly Simpson
Nexthome In The Pines
(703) 626-4641
87 Total Sales
-
S
Buyer's Agent in 2019
Sandhills Real Estate Partners
Coldwell Banker Advantage-Southern Pines
-
S
Seller's Agent in 2018
Susan Lee
Better Homes and Gardens Real Estate Lifestyle Property Partners
-
R
Seller's Agent in 2016
Robert Brooks
At Home Realtors
-
Brittany Paschal

Buyer's Agent in 2016
Brittany Paschal
Front Runner Realty Group
(910) 315-9998
221 Total Sales
Map
Source: Doorify MLS
MLS Number: LP709044
APN: 8563-17-00-3772
- 270 Wheeling Dr
- 2255 Longleaf Dr SW
- 105 Woods Rd
- 30 Medlin Rd
- 7 Remington Ln Unit 3
- 85 Dundee Rd
- 4405 Murdocksville
- 44 Spring Lake Dr
- 50 Dundee Rd
- 16 Moore Dr
- 60 Spring Lake Dr
- 70 Spring Lake Dr
- 5 Vinson Ln Unit 9
- 50 Short Rd
- 8 Rutledge Ln
- 4115 Murdocksville Rd
- 190 Palmetto Rd Unit 14
- 123 Lark Dr
- 110 Spring Lake Dr
- 105 Lake View Dr E Unit 15
