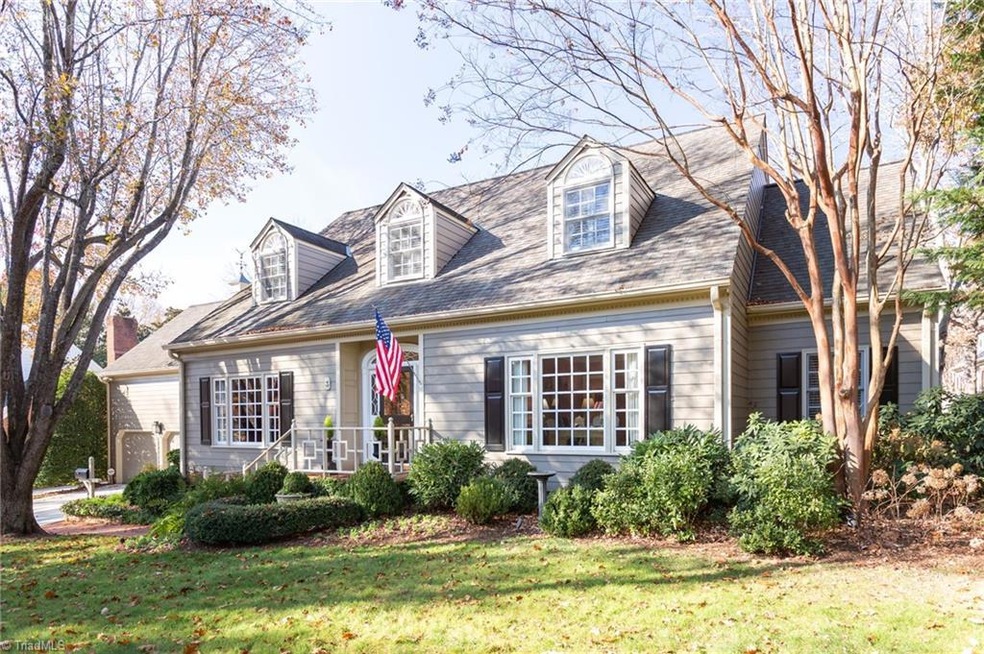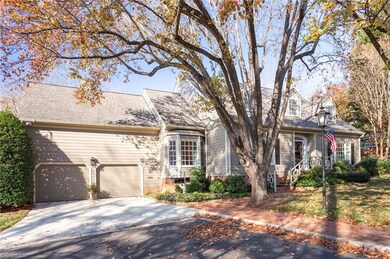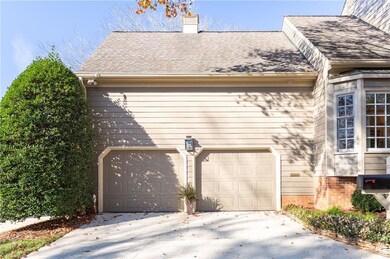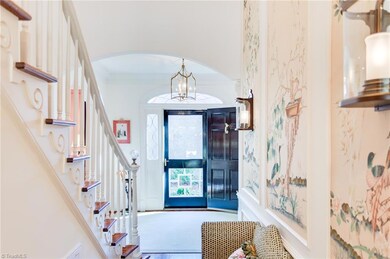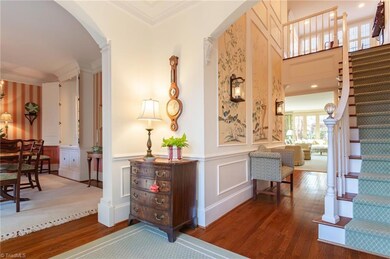
$899,000
- 5 Beds
- 4.5 Baths
- 4,531 Sq Ft
- 3016 Lake Forest Dr
- Greensboro, NC
One of a kind home in Irving Park, built by the highly acclaimed Bea Melton. Exceptional construction, incredible 9’ ceilings with gracious rooms and flow, this 5 bedroom, 4 1/2 bath home is nestled among gorgeous landscaping and gardens. Primary suites on both levels; a third bedroom also has an ensuite bathroom. Glowing hardwood floors throughout, built-ins, impressive custom moldings and
Preston Young Tyler Redhead & McAlister Real Estate, LLC
