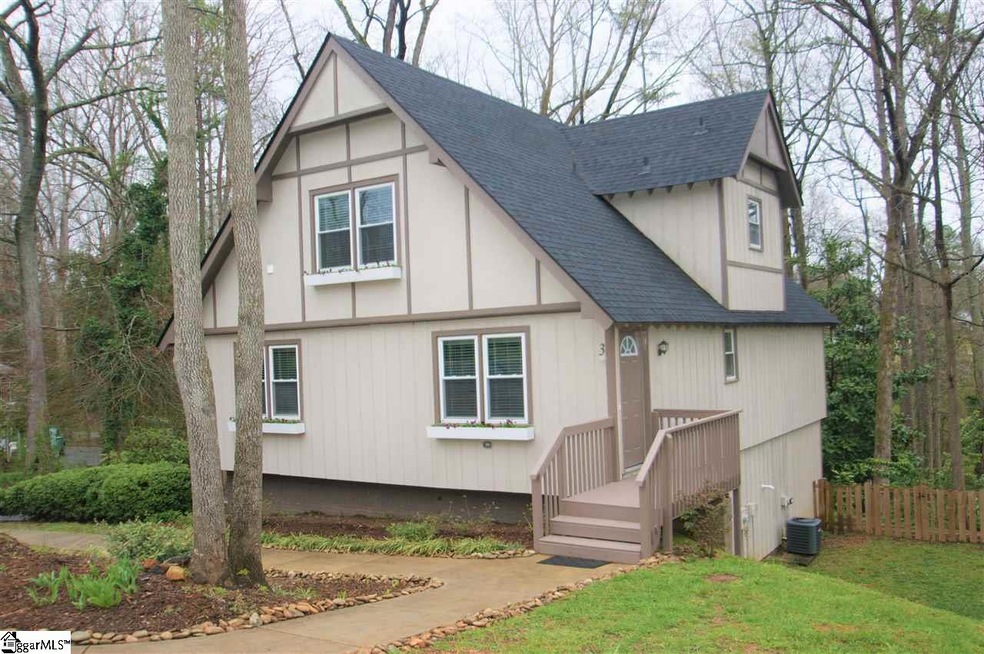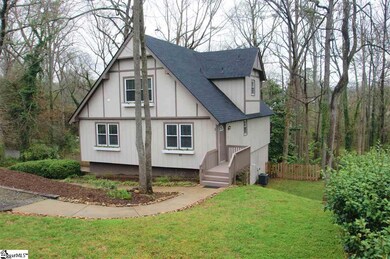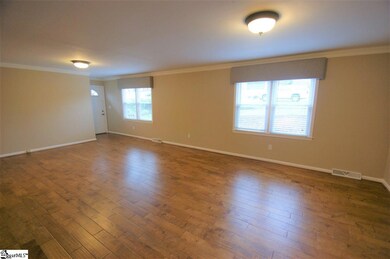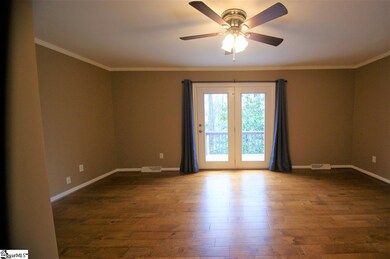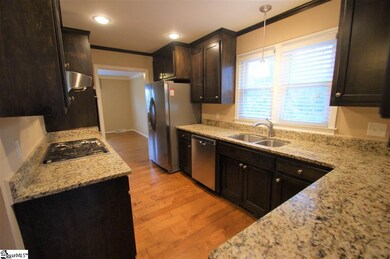
3 Sandringham Rd Taylors, SC 29687
Estimated Value: $358,000 - $373,936
Highlights
- Deck
- Contemporary Architecture
- Main Floor Primary Bedroom
- Northwood Middle School Rated A
- Wood Flooring
- Great Room
About This Home
As of April 2019Enjoy the feel of the mountains in your own chalet and just minutes to downtown and the eastside. This home was completely renovated in 2015 with previous owner spending over $100,000. You will love the huge 26X14 Great Room with hardwood floors throughout the main level. Kitchen has granite countertops and a 6 burner gas stove. The master bedroom is also on main level and is 19X13 with doors leading onto the 23X8 deck overlooking the large backyard. Fenced area is only part of yard as property extends to creek. Rounding out the main level is a flex room that can either be a den or dining room. Upstairs are 2 large bedrooms and full bath and laundry room. You also have walkout storage . The 2 car garage is on the basement level and has a huge workshop area/storage area.
Home Details
Home Type
- Single Family
Est. Annual Taxes
- $1,977
Year Built
- 1968
Lot Details
- 0.52 Acre Lot
- Lot Dimensions are 113x178x113x201
- Gentle Sloping Lot
- Few Trees
Home Design
- Contemporary Architecture
- Architectural Shingle Roof
Interior Spaces
- 1,977 Sq Ft Home
- 2,000-2,199 Sq Ft Home
- 2-Story Property
- Smooth Ceilings
- Great Room
- Dining Room
- Unfinished Basement
- Walk-Out Basement
Kitchen
- Electric Oven
- Self-Cleaning Oven
- Gas Cooktop
- Dishwasher
- Granite Countertops
- Disposal
Flooring
- Wood
- Carpet
- Ceramic Tile
Bedrooms and Bathrooms
- 3 Bedrooms | 1 Primary Bedroom on Main
- Primary Bathroom is a Full Bathroom
- 2.5 Bathrooms
- Bathtub with Shower
Laundry
- Laundry Room
- Laundry on upper level
Parking
- 2 Car Attached Garage
- Parking Pad
- Basement Garage
- Gravel Driveway
Outdoor Features
- Deck
Utilities
- Heating System Uses Natural Gas
- Electric Water Heater
Community Details
- Broadmoor Subdivision
Listing and Financial Details
- Tax Lot 7
Ownership History
Purchase Details
Home Financials for this Owner
Home Financials are based on the most recent Mortgage that was taken out on this home.Purchase Details
Home Financials for this Owner
Home Financials are based on the most recent Mortgage that was taken out on this home.Purchase Details
Purchase Details
Similar Homes in the area
Home Values in the Area
Average Home Value in this Area
Purchase History
| Date | Buyer | Sale Price | Title Company |
|---|---|---|---|
| Benge Hannah R | $228,000 | None Available | |
| Cherry Amy E | $190,500 | None Available | |
| Walton Jennifer Brooke | -- | -- | |
| Miller James T | -- | -- |
Mortgage History
| Date | Status | Borrower | Loan Amount |
|---|---|---|---|
| Open | Benge Hannah R | $182,400 | |
| Previous Owner | Cherry Amy E | $184,750 |
Property History
| Date | Event | Price | Change | Sq Ft Price |
|---|---|---|---|---|
| 04/12/2019 04/12/19 | Sold | $228,000 | -4.0% | $114 / Sq Ft |
| 03/15/2019 03/15/19 | For Sale | $237,500 | -- | $119 / Sq Ft |
Tax History Compared to Growth
Tax History
| Year | Tax Paid | Tax Assessment Tax Assessment Total Assessment is a certain percentage of the fair market value that is determined by local assessors to be the total taxable value of land and additions on the property. | Land | Improvement |
|---|---|---|---|---|
| 2024 | $2,120 | $8,370 | $960 | $7,410 |
| 2023 | $2,120 | $8,370 | $960 | $7,410 |
| 2022 | $1,989 | $8,370 | $960 | $7,410 |
| 2021 | $2,193 | $8,370 | $960 | $7,410 |
| 2020 | $2,298 | $8,370 | $960 | $7,410 |
| 2019 | $2,069 | $7,450 | $960 | $6,490 |
| 2018 | $1,977 | $7,450 | $960 | $6,490 |
| 2017 | $1,947 | $7,450 | $960 | $6,490 |
| 2016 | $1,469 | $135,390 | $24,000 | $111,390 |
| 2015 | $3,036 | $135,390 | $24,000 | $111,390 |
| 2014 | $3,267 | $149,910 | $24,000 | $125,910 |
Agents Affiliated with this Home
-
Tim Toates

Seller's Agent in 2019
Tim Toates
BHHS C Dan Joyner - Midtown
(864) 360-6600
3 in this area
124 Total Sales
-
Della Toates
D
Seller Co-Listing Agent in 2019
Della Toates
BHHS C Dan Joyner - Midtown
(864) 360-6601
5 in this area
87 Total Sales
-
Julia Lezcano

Buyer's Agent in 2019
Julia Lezcano
Keller Williams Grv Upst
(864) 451-1277
3 in this area
154 Total Sales
Map
Source: Greater Greenville Association of REALTORS®
MLS Number: 1387711
APN: P016.02-01-237.00
- 2 Sandringham Rd
- 7 Bendingwood Cir
- 10 Dickens Ln
- 103 Woodview Dr
- 202 Roberta Dr
- 203 Homestead Dr
- 218 Bendingwood Cir
- 101 Kenilworth Ct
- 44 Pinehurst St
- 406 Rollingreen Rd
- 1 Picadilly St
- 105 Picadilly St
- 103 Drexmoore Dr
- 114 Charmar Way
- 32 Normandy Rd
- 312 Abingdon Way
- 316 Abingdon Way
- 314 Abingdon Way
- 202 Button Willow St
- 107 Chasta Ave
- 3 Sandringham Rd
- 5 Sandringham Rd
- 1 Sandringham Rd
- 7 Sandringham Rd
- 4 Sandringham Rd
- 6 Sandringham Rd
- 410 Ikes Rd
- 16 Sandringham Rd
- 12 Driftwood Ln
- 401 Ikes Rd
- 9 Sandringham Rd
- 18 Sandringham Rd
- 403 Ikes Rd
- 311 Ikes Rd
- 16 Driftwood Ln
- 9 Holmsby Ln
- 15 Holmsby Ln
- 17 Holmsby Ln
- 11 Sandringham Rd
- 101 Whispering Pines Ct
