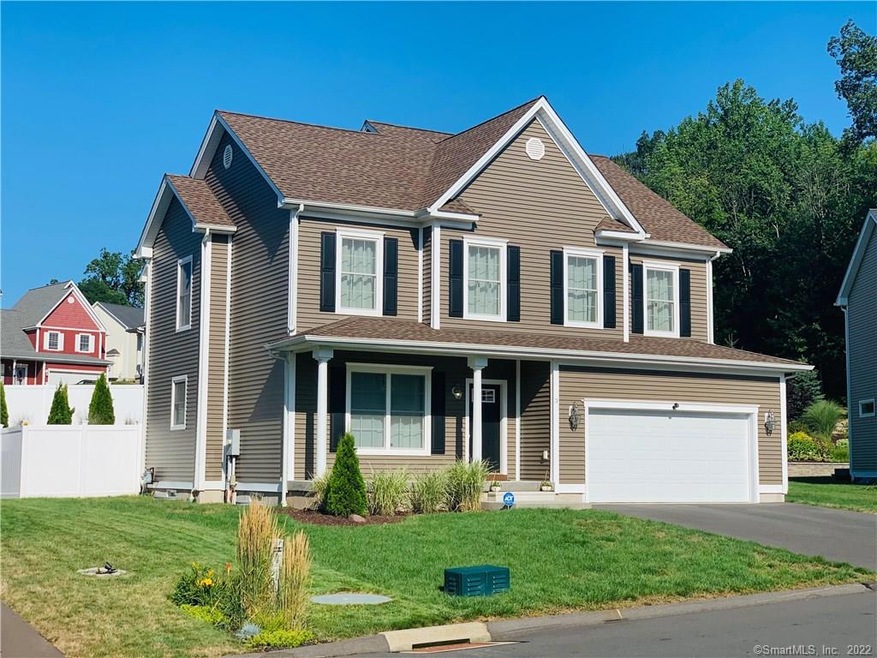
3 Sandstone Rd Unit 3 Plainville, CT 06062
Highlights
- Open Floorplan
- Attic
- 2 Car Attached Garage
- Colonial Architecture
- 1 Fireplace
- Laundry in Mud Room
About This Home
As of May 2020Welcome Home to this beautiful like new 3 bedroom colonial in sought after Samuel's Crossing. Step into the first floor with its 9FT ceilings dining room with shadow box trim all around, open concept living room and kitchen with continuous hardwood floors throughout. The custom white chef's kitchen is complete with granite counter tops, all stainless steel appliances. Second floor is offers a spacious master bedroom with full master bath that boasts an upgraded tile shower and walk-in closets. 2 other spacious bedrooms are perfect spaces for a family or office space. Private back yard features a stone patio, fire pit and a fenced in backyard oasis. Mudroom off of the 2 cars garage, gas heat, central air, 2nd level laundry and full basement complete this home. This house has it all!
Last Agent to Sell the Property
Coldwell Banker Realty License #RES.0120600 Listed on: 01/13/2020

Home Details
Home Type
- Single Family
Est. Annual Taxes
- $8,363
Year Built
- Built in 2016
Lot Details
- Level Lot
- Garden
- Property is zoned R-12
HOA Fees
- $65 Monthly HOA Fees
Home Design
- Colonial Architecture
- Concrete Foundation
- Frame Construction
- Asphalt Shingled Roof
- Aluminum Siding
Interior Spaces
- 1,967 Sq Ft Home
- Open Floorplan
- 1 Fireplace
- Unfinished Basement
- Basement Fills Entire Space Under The House
- Attic
Kitchen
- Built-In Oven
- Microwave
- Dishwasher
- Disposal
Bedrooms and Bathrooms
- 3 Bedrooms
Laundry
- Laundry in Mud Room
- Laundry on upper level
- Dryer
- Washer
Parking
- 2 Car Attached Garage
- Automatic Garage Door Opener
- Private Driveway
Schools
- Louis Toffolon Elementary School
- Plainville High School
Utilities
- Zoned Heating and Cooling System
- Heating System Uses Natural Gas
- Cable TV Available
Additional Features
- Patio
- Property is near shops
Community Details
- Association fees include trash pickup, property management, road maintenance
- Samuel Crossing Subdivision
Ownership History
Purchase Details
Home Financials for this Owner
Home Financials are based on the most recent Mortgage that was taken out on this home.Purchase Details
Home Financials for this Owner
Home Financials are based on the most recent Mortgage that was taken out on this home.Similar Homes in Plainville, CT
Home Values in the Area
Average Home Value in this Area
Purchase History
| Date | Type | Sale Price | Title Company |
|---|---|---|---|
| Warranty Deed | $354,000 | None Available | |
| Warranty Deed | $354,000 | None Available | |
| Deed | -- | -- |
Mortgage History
| Date | Status | Loan Amount | Loan Type |
|---|---|---|---|
| Open | $336,300 | Stand Alone Refi Refinance Of Original Loan | |
| Closed | $336,300 | Purchase Money Mortgage | |
| Previous Owner | $294,320 | No Value Available | |
| Previous Owner | -- | No Value Available |
Property History
| Date | Event | Price | Change | Sq Ft Price |
|---|---|---|---|---|
| 05/23/2025 05/23/25 | For Sale | $589,000 | +66.4% | $249 / Sq Ft |
| 05/26/2020 05/26/20 | Sold | $354,000 | -1.6% | $180 / Sq Ft |
| 05/02/2020 05/02/20 | Pending | -- | -- | -- |
| 01/27/2020 01/27/20 | Price Changed | $359,900 | -4.0% | $183 / Sq Ft |
| 01/13/2020 01/13/20 | For Sale | $374,900 | -- | $191 / Sq Ft |
Tax History Compared to Growth
Tax History
| Year | Tax Paid | Tax Assessment Tax Assessment Total Assessment is a certain percentage of the fair market value that is determined by local assessors to be the total taxable value of land and additions on the property. | Land | Improvement |
|---|---|---|---|---|
| 2024 | $8,920 | $273,280 | $0 | $273,280 |
| 2023 | $8,586 | $273,280 | $0 | $273,280 |
| 2022 | $8,373 | $273,280 | $0 | $273,280 |
| 2021 | $8,349 | $241,570 | $0 | $241,570 |
| 2020 | $8,363 | $241,570 | $0 | $241,570 |
| 2019 | $8,363 | $241,570 | $0 | $241,570 |
| 2018 | $8,175 | $241,570 | $0 | $241,570 |
| 2017 | $7,895 | $241,570 | $0 | $241,570 |
| 2016 | $8,957 | $280,000 | $0 | $280,000 |
| 2015 | $390 | $12,250 | $0 | $12,250 |
| 2014 | $384 | $12,250 | $0 | $12,250 |
Agents Affiliated with this Home
-
Whitney Malagrino

Seller's Agent in 2025
Whitney Malagrino
Berkshire Hathaway Home Services
(860) 790-9858
2 in this area
47 Total Sales
-
Nick Cifaldi

Seller's Agent in 2020
Nick Cifaldi
Coldwell Banker Realty
(860) 306-2076
61 Total Sales
-
Robert Ficks

Buyer's Agent in 2020
Robert Ficks
Berkshire Hathaway Home Services
(860) 205-6547
78 Total Sales
Map
Source: SmartMLS
MLS Number: 170263147
APN: PLAI-000012-B000000-000001SA-000002-3
- 7 Sandstone Rd
- 2 Dominics Ct Unit 2
- 40 Great Plain Dr Unit 40
- 75 Camp St
- 25 Oakwood Cir Unit 7
- 27 Oakwood Cir Unit 8
- 57 Oakwood Cir
- 0 Overlook Dr Unit Lots 3 & 4 24070863
- 0 Overlook Dr Unit Lot 4 24070859
- 0 Overlook Dr Unit Lot 3 24070862
- 35 Buckley Ave
- 38 Seminary St
- 8 Timber Hill Rd
- 219 French St
- 111 Milton Rd
- 255 E Main St
- 87 Milton Rd
- 79 Rowe Place
- Lot 0 E Main St
- 93 Unionville Ave
