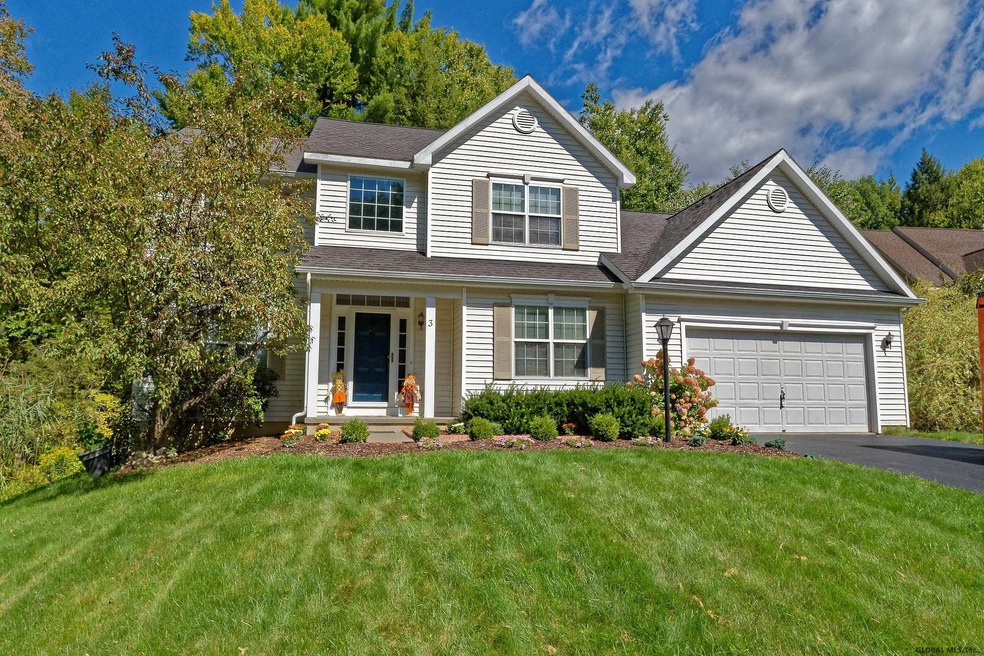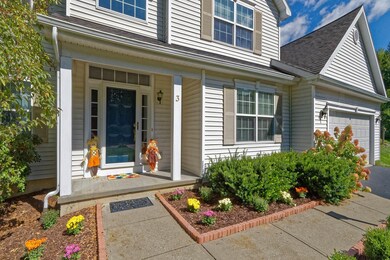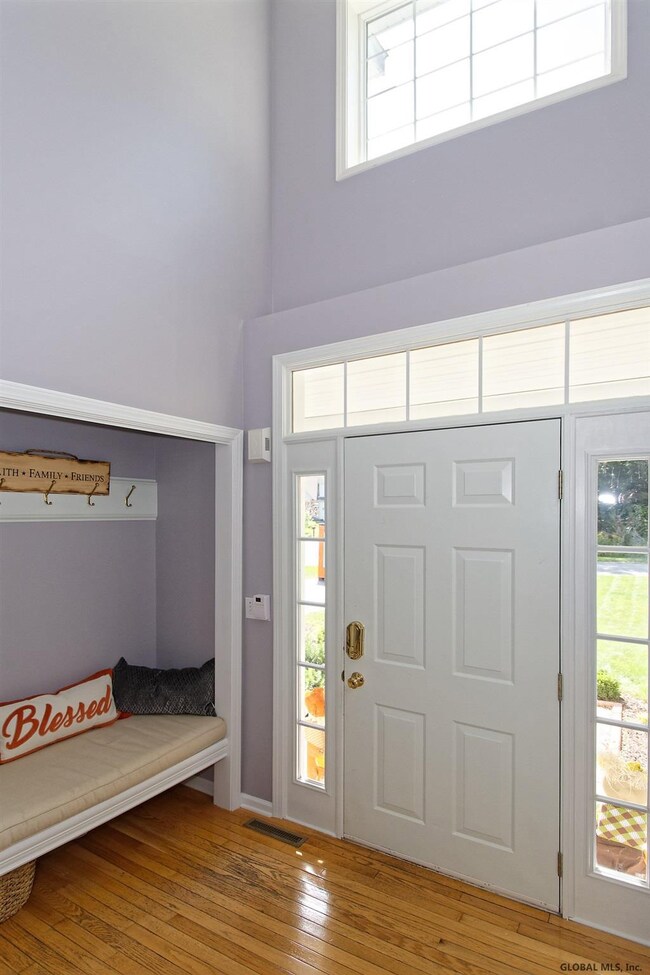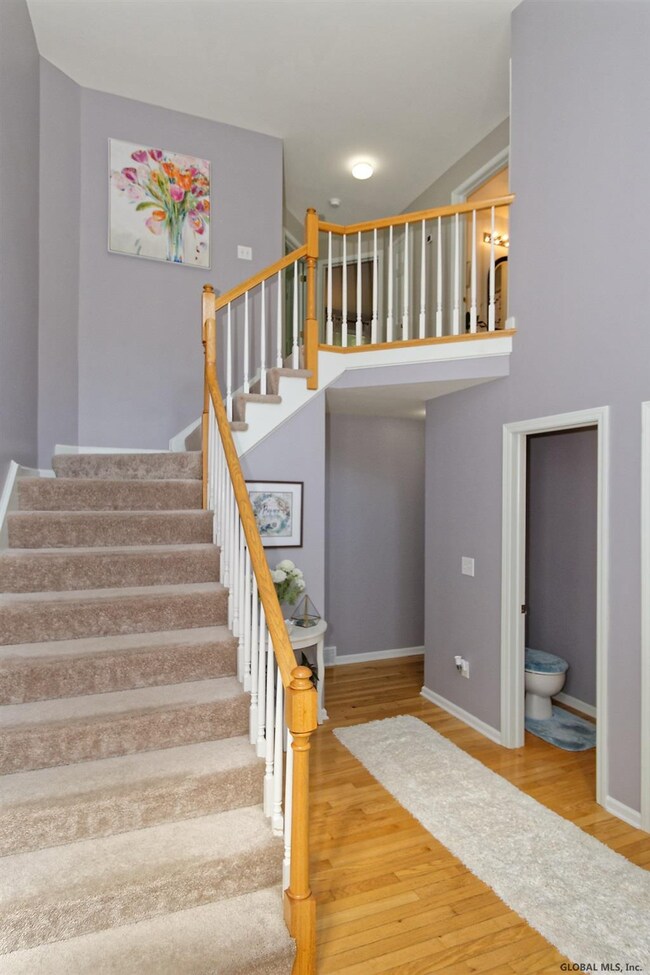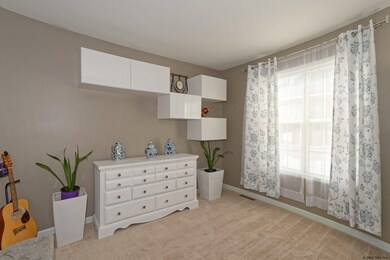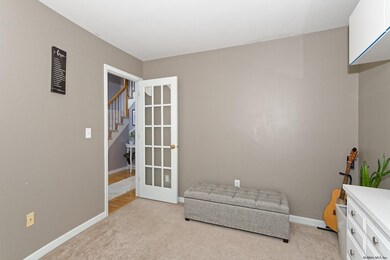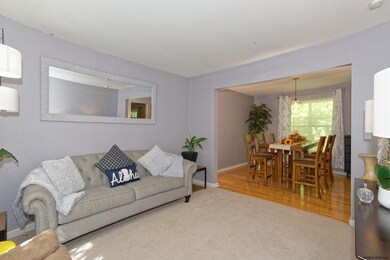
3 Shawnee Ct Gansevoort, NY 12831
Highlights
- Colonial Architecture
- Private Lot
- Full Attic
- Deck
- Wood Flooring
- No HOA
About This Home
As of July 2024Quiet cul de sac living! Four bedroom, 2.5 bath home ready to move right in! Gas fireplace, central air, hardwood floors, stainless steel appliances. 2 car garage, large deck. Two story foyer with cozy coat nook as you enter. Office with glass french doors adjacent to the front hall. This home features a living room, dining room and open family room to the kitchen and eat-in area. Freshly painted popular neutral colors. Master bedroom suite on 2nd floor. 1st floor laundry room. Private backyard backs up to woods, does not peek through to any neighbors in the rear. Easy access to the Northway for commuters. 10 min. to downtown Saratoga Springs and the area's main shopping hub. Nice community for walking or jogging. Close to Gavin Park athletic center. Excellent Condition
Last Agent to Sell the Property
Julie & Co Realty, LLC License #40MC1086385 Listed on: 09/17/2019
Last Buyer's Agent
Bryan Reed
KW Platform
Home Details
Home Type
- Single Family
Est. Annual Taxes
- $6,737
Year Built
- Built in 2003
Lot Details
- 0.38 Acre Lot
- Cul-De-Sac
- Private Lot
- Level Lot
Parking
- 2 Car Attached Garage
- Garage Door Opener
- Off-Street Parking
Home Design
- Colonial Architecture
- Vinyl Siding
- Asphalt
Interior Spaces
- 2,300 Sq Ft Home
- Crown Molding
- Paddle Fans
- Gas Fireplace
- Rods
- Sliding Doors
- Basement Fills Entire Space Under The House
- Full Attic
Kitchen
- Eat-In Kitchen
- <<OvenToken>>
- Range<<rangeHoodToken>>
- <<microwave>>
- Dishwasher
Flooring
- Wood
- Carpet
- Laminate
Bedrooms and Bathrooms
- 4 Bedrooms
- Primary bedroom located on second floor
- Walk-In Closet
Laundry
- Laundry Room
- Laundry on main level
Outdoor Features
- Deck
- Porch
Utilities
- Forced Air Heating and Cooling System
- Heating System Uses Natural Gas
- Gas Water Heater
- High Speed Internet
- Cable TV Available
Community Details
- No Home Owners Association
Listing and Financial Details
- Legal Lot and Block 44 / 1
- Assessor Parcel Number 415600 127.8-1-44
Ownership History
Purchase Details
Home Financials for this Owner
Home Financials are based on the most recent Mortgage that was taken out on this home.Purchase Details
Home Financials for this Owner
Home Financials are based on the most recent Mortgage that was taken out on this home.Similar Homes in Gansevoort, NY
Home Values in the Area
Average Home Value in this Area
Purchase History
| Date | Type | Sale Price | Title Company |
|---|---|---|---|
| Warranty Deed | $450,000 | None Listed On Document | |
| Warranty Deed | $450,000 | None Listed On Document | |
| Warranty Deed | $317,000 | None Available |
Mortgage History
| Date | Status | Loan Amount | Loan Type |
|---|---|---|---|
| Previous Owner | $299,375 | New Conventional |
Property History
| Date | Event | Price | Change | Sq Ft Price |
|---|---|---|---|---|
| 07/12/2024 07/12/24 | Sold | $460,000 | -3.1% | $201 / Sq Ft |
| 06/08/2024 06/08/24 | Pending | -- | -- | -- |
| 05/22/2024 05/22/24 | For Sale | $474,900 | +49.8% | $208 / Sq Ft |
| 12/04/2019 12/04/19 | Sold | $317,000 | -3.9% | $138 / Sq Ft |
| 09/25/2019 09/25/19 | Pending | -- | -- | -- |
| 09/16/2019 09/16/19 | For Sale | $329,900 | +8.2% | $143 / Sq Ft |
| 01/19/2018 01/19/18 | Sold | $305,000 | 0.0% | $128 / Sq Ft |
| 11/16/2017 11/16/17 | Pending | -- | -- | -- |
| 11/06/2017 11/06/17 | For Sale | $305,000 | -- | $128 / Sq Ft |
Tax History Compared to Growth
Tax History
| Year | Tax Paid | Tax Assessment Tax Assessment Total Assessment is a certain percentage of the fair market value that is determined by local assessors to be the total taxable value of land and additions on the property. | Land | Improvement |
|---|---|---|---|---|
| 2024 | $6,668 | $308,000 | $38,200 | $269,800 |
| 2023 | $6,961 | $308,000 | $38,200 | $269,800 |
| 2022 | $1,466 | $308,000 | $38,200 | $269,800 |
| 2021 | $6,672 | $308,000 | $38,200 | $269,800 |
| 2020 | $6,876 | $308,000 | $38,200 | $269,800 |
| 2019 | $5,330 | $308,000 | $38,200 | $269,800 |
| 2018 | $6,436 | $308,000 | $38,200 | $269,800 |
| 2017 | $6,368 | $308,000 | $38,200 | $269,800 |
| 2016 | $6,068 | $308,000 | $38,200 | $269,800 |
Agents Affiliated with this Home
-
Cindy Quade

Seller's Agent in 2024
Cindy Quade
Signature One Realty Grp, LLC
(518) 376-2965
3 in this area
208 Total Sales
-
Angela Dross

Buyer's Agent in 2024
Angela Dross
Julie & Co Realty, LLC
(315) 244-2243
3 in this area
59 Total Sales
-
Lisa McTygue

Seller's Agent in 2019
Lisa McTygue
Julie & Co Realty, LLC
(518) 598-4098
14 in this area
138 Total Sales
-
B
Buyer's Agent in 2019
Bryan Reed
KW Platform
-
Kevin Clancy

Seller's Agent in 2018
Kevin Clancy
Clancy Real Estate
(518) 461-9937
1 in this area
491 Total Sales
-
M
Seller Co-Listing Agent in 2018
Melissa Killion
Clancy Real Estate
Map
Source: Global MLS
MLS Number: 201930560
APN: 415600-127-008-0001-044-000-0000
- 22 Santee Dr
- 3 Preston Ct
- 21 Fairmount Dr
- 24 Fairmount Dr
- 13 Peach Tree Ln
- 87 Damascus Dr
- 2 Moonglow Rd
- 16 Whispering Pines Rd
- 10 Overlook Dr
- L40 Campbell Dr
- 56 Burnham Rd
- 54 Burnham Rd
- L33 Burnham Rd
- 9 Rolling Hills Dr
- 52 Cannon Royal Dr
- 9 Campbell Dr
- 22 Burnham Rd
- 8 Burnham Rd
- L15.113 State Route 9
- 49 Hopeful Ln
