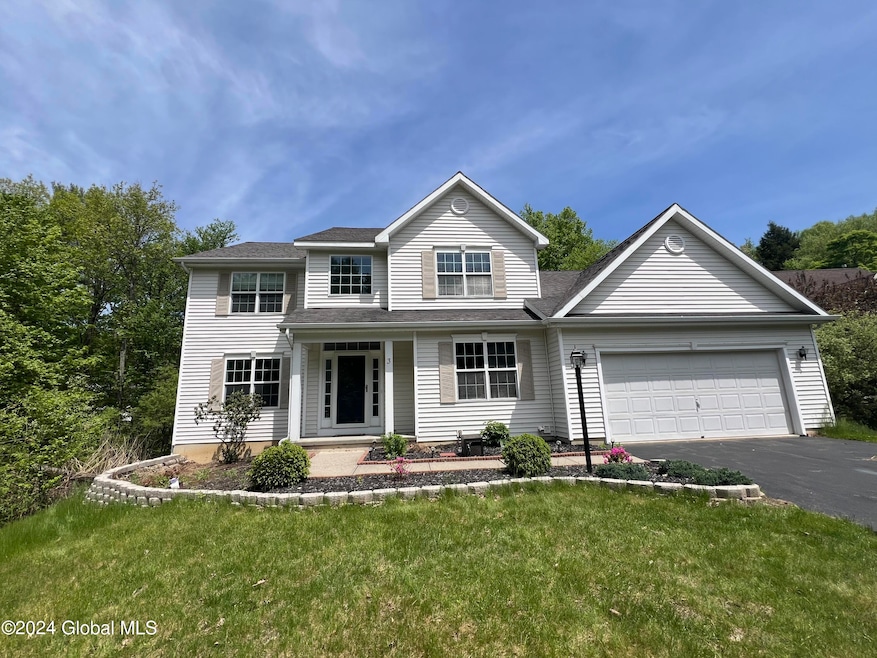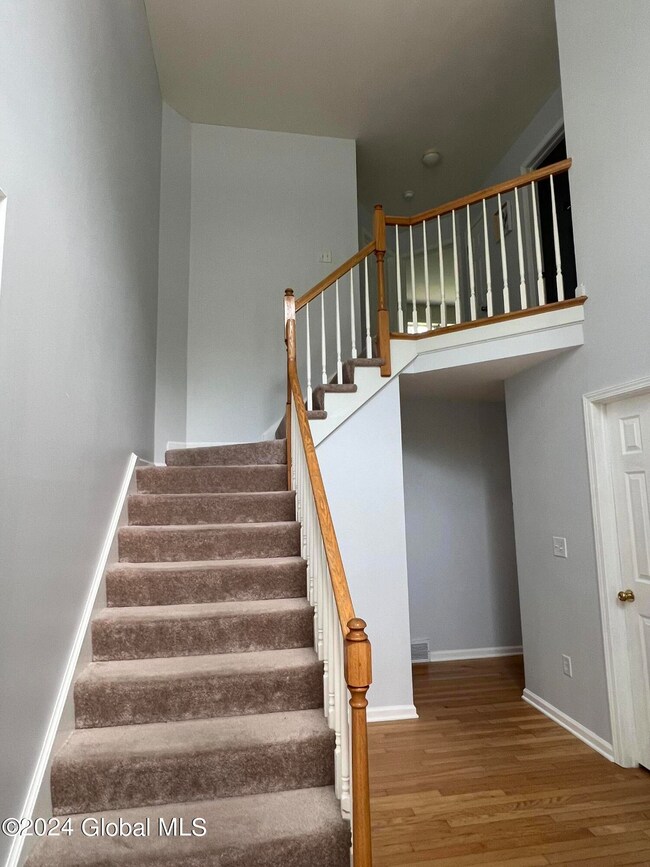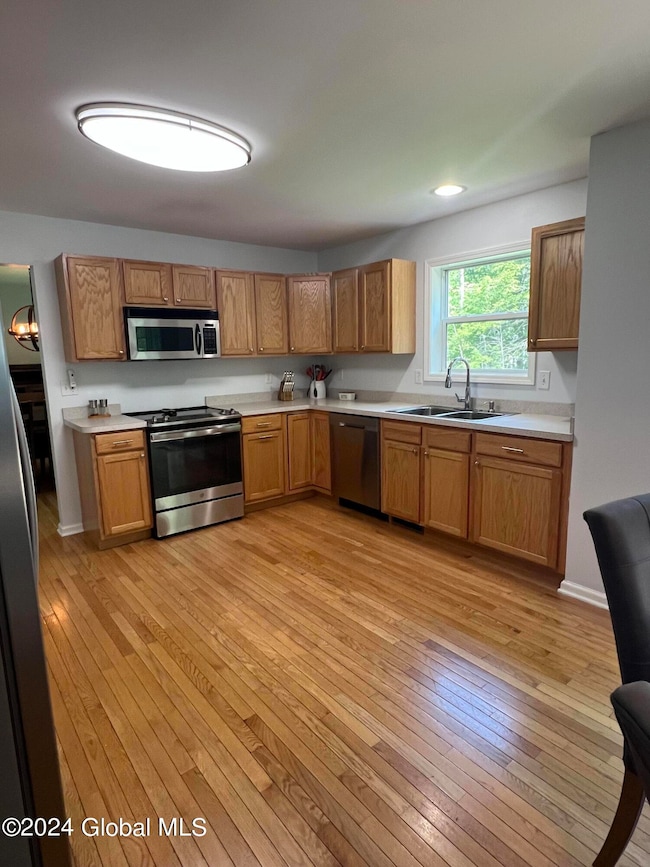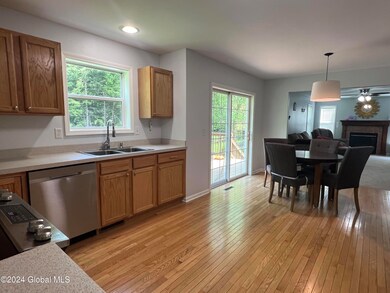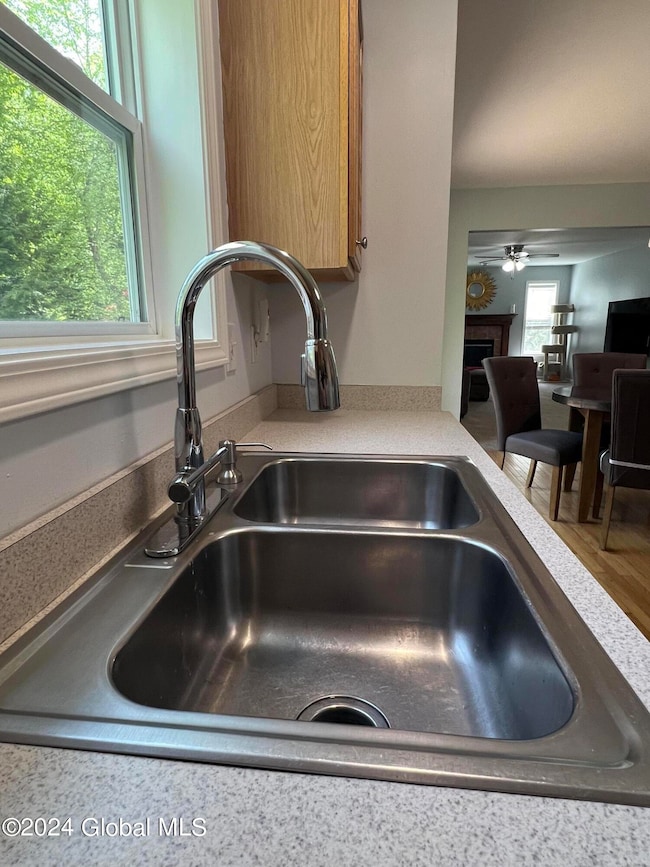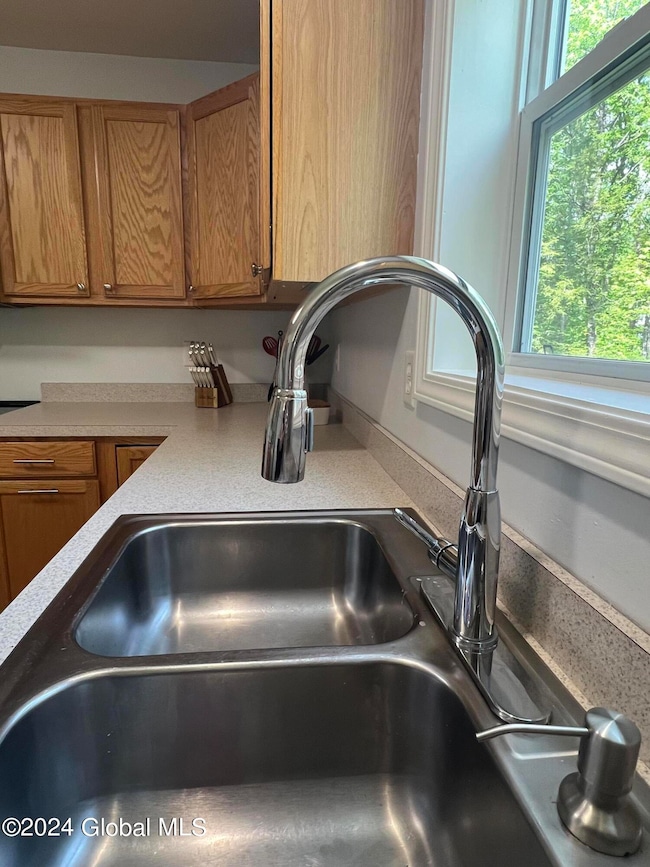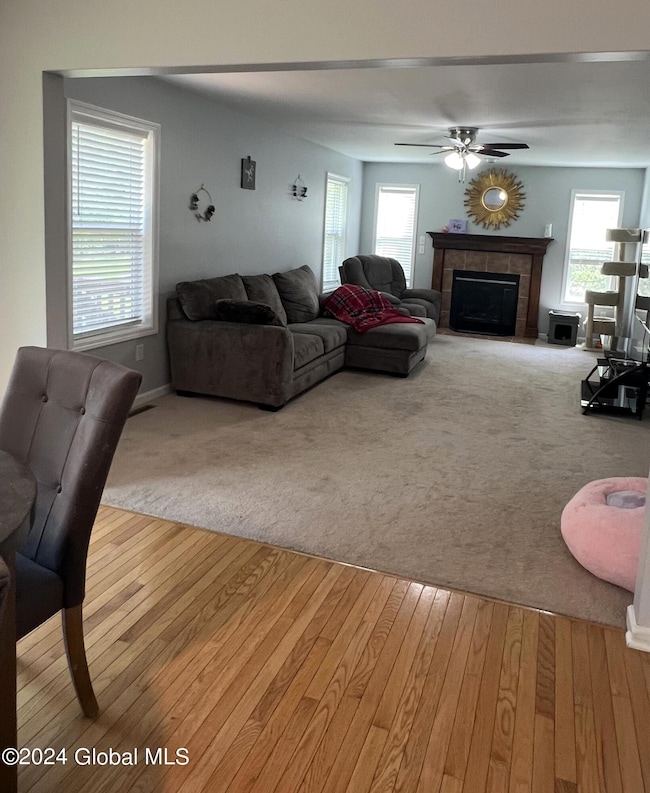
3 Shawnee Ct Gansevoort, NY 12831
Highlights
- Colonial Architecture
- Wood Flooring
- No HOA
- Deck
- Solid Surface Countertops
- Cul-De-Sac
About This Home
As of July 2024Welcome to this charming 4-bedroom, 2.5-bathroom home, offering nearly 2,300 sq ft of living space in a peaceful cul-de-sac. The open layout seamlessly connects the kitchen and living room, with sliding glass doors leading to a large deck that overlooks a semi-wooded backyard. The main floor features a formal dining room, an office, and a conveniently located laundry room adjacent to the spacious 2-car garage. Hardwood floors throughout enhance the home's modern appeal. The primary bedroom boasts a walk-in closet and an en suite bathroom, while three additional generously sized bedrooms overlook a grand foyer. This home is a must-see!
Last Agent to Sell the Property
Signature One Realty Grp, LLC License #37QU0775219 Listed on: 05/22/2024
Home Details
Home Type
- Single Family
Est. Annual Taxes
- $7,089
Year Built
- Built in 2003
Lot Details
- 0.38 Acre Lot
- Cul-De-Sac
Parking
- 2 Car Garage
- Driveway
Home Design
- Colonial Architecture
- Vinyl Siding
- Concrete Perimeter Foundation
- Asphalt
Interior Spaces
- 2,283 Sq Ft Home
- Central Vacuum
- Paddle Fans
- Gas Fireplace
- Sliding Doors
- Living Room with Fireplace
- Basement Fills Entire Space Under The House
Kitchen
- Eat-In Kitchen
- Cooktop<<rangeHoodToken>>
- <<microwave>>
- Dishwasher
- Solid Surface Countertops
Flooring
- Wood
- Carpet
- Laminate
Bedrooms and Bathrooms
- 4 Bedrooms
- Primary bedroom located on second floor
- Walk-In Closet
- Bathroom on Main Level
Laundry
- Laundry Room
- Laundry on main level
- Washer and Dryer
Outdoor Features
- Deck
- Exterior Lighting
Schools
- Ballard Elementary School
- South Glens Falls High School
Utilities
- Forced Air Heating and Cooling System
- Heating System Uses Natural Gas
- 200+ Amp Service
- High Speed Internet
- Cable TV Available
Community Details
- No Home Owners Association
Listing and Financial Details
- Assessor Parcel Number 415600 127.8-1-44
Ownership History
Purchase Details
Home Financials for this Owner
Home Financials are based on the most recent Mortgage that was taken out on this home.Purchase Details
Home Financials for this Owner
Home Financials are based on the most recent Mortgage that was taken out on this home.Similar Homes in the area
Home Values in the Area
Average Home Value in this Area
Purchase History
| Date | Type | Sale Price | Title Company |
|---|---|---|---|
| Warranty Deed | $450,000 | None Listed On Document | |
| Warranty Deed | $450,000 | None Listed On Document | |
| Warranty Deed | $317,000 | None Available |
Mortgage History
| Date | Status | Loan Amount | Loan Type |
|---|---|---|---|
| Previous Owner | $299,375 | New Conventional |
Property History
| Date | Event | Price | Change | Sq Ft Price |
|---|---|---|---|---|
| 07/12/2024 07/12/24 | Sold | $460,000 | -3.1% | $201 / Sq Ft |
| 06/08/2024 06/08/24 | Pending | -- | -- | -- |
| 05/22/2024 05/22/24 | For Sale | $474,900 | +49.8% | $208 / Sq Ft |
| 12/04/2019 12/04/19 | Sold | $317,000 | -3.9% | $138 / Sq Ft |
| 09/25/2019 09/25/19 | Pending | -- | -- | -- |
| 09/16/2019 09/16/19 | For Sale | $329,900 | +8.2% | $143 / Sq Ft |
| 01/19/2018 01/19/18 | Sold | $305,000 | 0.0% | $128 / Sq Ft |
| 11/16/2017 11/16/17 | Pending | -- | -- | -- |
| 11/06/2017 11/06/17 | For Sale | $305,000 | -- | $128 / Sq Ft |
Tax History Compared to Growth
Tax History
| Year | Tax Paid | Tax Assessment Tax Assessment Total Assessment is a certain percentage of the fair market value that is determined by local assessors to be the total taxable value of land and additions on the property. | Land | Improvement |
|---|---|---|---|---|
| 2024 | $6,668 | $308,000 | $38,200 | $269,800 |
| 2023 | $6,961 | $308,000 | $38,200 | $269,800 |
| 2022 | $1,466 | $308,000 | $38,200 | $269,800 |
| 2021 | $6,672 | $308,000 | $38,200 | $269,800 |
| 2020 | $6,876 | $308,000 | $38,200 | $269,800 |
| 2019 | $5,330 | $308,000 | $38,200 | $269,800 |
| 2018 | $6,436 | $308,000 | $38,200 | $269,800 |
| 2017 | $6,368 | $308,000 | $38,200 | $269,800 |
| 2016 | $6,068 | $308,000 | $38,200 | $269,800 |
Agents Affiliated with this Home
-
Cindy Quade

Seller's Agent in 2024
Cindy Quade
Signature One Realty Grp, LLC
(518) 376-2965
3 in this area
208 Total Sales
-
Angela Dross

Buyer's Agent in 2024
Angela Dross
Julie & Co Realty, LLC
(315) 244-2243
3 in this area
59 Total Sales
-
Lisa McTygue

Seller's Agent in 2019
Lisa McTygue
Julie & Co Realty, LLC
(518) 598-4098
14 in this area
138 Total Sales
-
B
Buyer's Agent in 2019
Bryan Reed
KW Platform
-
Kevin Clancy

Seller's Agent in 2018
Kevin Clancy
Clancy Real Estate
(518) 461-9937
1 in this area
491 Total Sales
-
M
Seller Co-Listing Agent in 2018
Melissa Killion
Clancy Real Estate
Map
Source: Global MLS
MLS Number: 202417819
APN: 415600-127-008-0001-044-000-0000
- 22 Santee Dr
- 3 Preston Ct
- 21 Fairmount Dr
- 24 Fairmount Dr
- 13 Peach Tree Ln
- 87 Damascus Dr
- 2 Moonglow Rd
- 16 Whispering Pines Rd
- 10 Overlook Dr
- L40 Campbell Dr
- 56 Burnham Rd
- 54 Burnham Rd
- L33 Burnham Rd
- 9 Rolling Hills Dr
- 52 Cannon Royal Dr
- 9 Campbell Dr
- 22 Burnham Rd
- 8 Burnham Rd
- L15.113 State Route 9
- 49 Hopeful Ln
