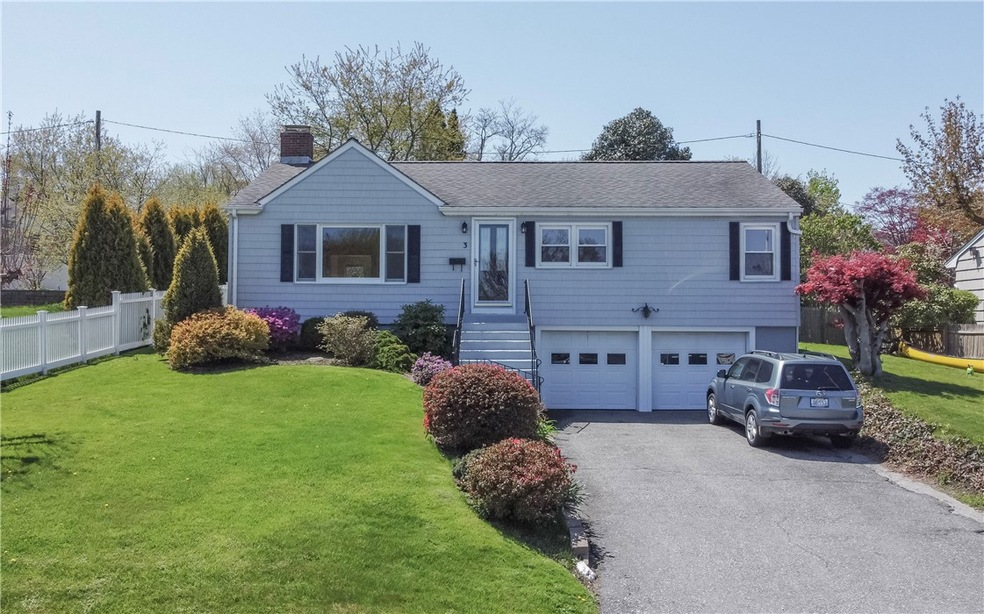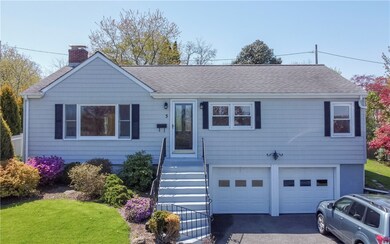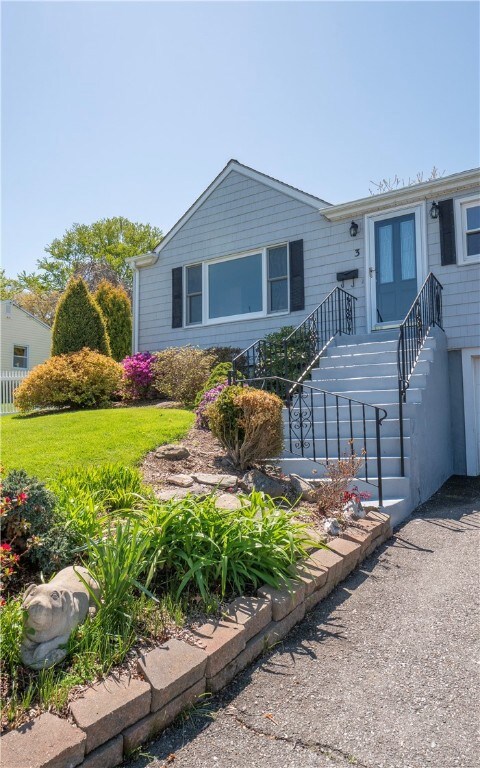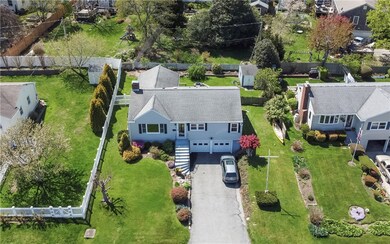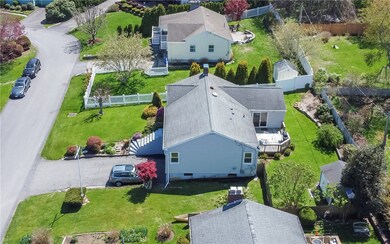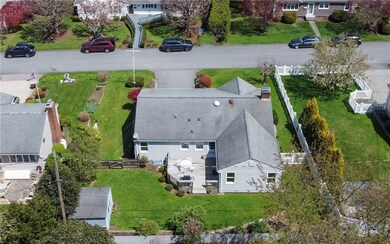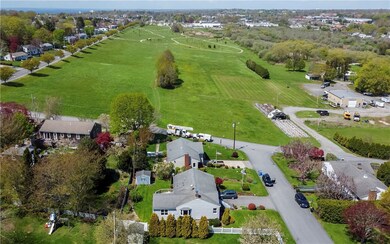
3 Sherri Ln Middletown, RI 02842
Newport East NeighborhoodHighlights
- Wood Flooring
- 2 Car Attached Garage
- Laundry Room
- Attic
- Bathtub with Shower
- Central Heating and Cooling System
About This Home
As of May 2025Located on a beautiful and quiet dead end street is 3 Sherri Ln in Middletown. This home checks all the boxes for those looking for an ideal single-family home. 3 bedrooms, 2 full baths, 2 car garage, primary suite, a bright, finished basement and fenced in backyard. Inside is drenched with natural sunlight as you move through a comfortable and seamless layout from the living room with a corner gas fireplace, to the eat-in kitchen leading to the family room/den in the back of the house with sliders to the back deck. The fenced in yard perfect for safe play and entertaining with colorful landscaping plus a shed. The basement offers more living space plus plenty of storage. This home is the epitome of neighborhood living and has been owned by the same family for decades, impeccably maintained throughout the years, but offers an opportunity for new buyers to update and make it their own. Views of Middletown Valley Park, where walking trails are maintained by the town. Close to beaches, grocery stores, coffee shops, and many other attractions. Don't miss out on this opportunity to purchase in this great Middletown neighborhood!
Home Details
Home Type
- Single Family
Est. Annual Taxes
- $5,839
Year Built
- Built in 1957
Lot Details
- 7,405 Sq Ft Lot
- Fenced
Parking
- 2 Car Attached Garage
- Garage Door Opener
- Driveway
Home Design
- Vinyl Siding
- Concrete Perimeter Foundation
Interior Spaces
- 2-Story Property
- Self Contained Fireplace Unit Or Insert
- Gas Fireplace
- Family Room
- Permanent Attic Stairs
Kitchen
- Oven
- Range
- Microwave
- Dishwasher
Flooring
- Wood
- Ceramic Tile
- Vinyl
Bedrooms and Bathrooms
- 3 Bedrooms
- 2 Full Bathrooms
- Bathtub with Shower
Laundry
- Laundry Room
- Dryer
- Washer
Finished Basement
- Basement Fills Entire Space Under The House
- Interior Basement Entry
Utilities
- Central Heating and Cooling System
- Heating System Uses Oil
- 200+ Amp Service
- Oil Water Heater
Listing and Financial Details
- Legal Lot and Block 88 / SE
- Assessor Parcel Number 3SHERRILANEMDLT
Ownership History
Purchase Details
Home Financials for this Owner
Home Financials are based on the most recent Mortgage that was taken out on this home.Purchase Details
Home Financials for this Owner
Home Financials are based on the most recent Mortgage that was taken out on this home.Purchase Details
Similar Homes in the area
Home Values in the Area
Average Home Value in this Area
Purchase History
| Date | Type | Sale Price | Title Company |
|---|---|---|---|
| Warranty Deed | $965,000 | None Available | |
| Warranty Deed | $750,000 | None Available | |
| Warranty Deed | $750,000 | None Available | |
| Quit Claim Deed | -- | -- | |
| Quit Claim Deed | -- | -- |
Mortgage History
| Date | Status | Loan Amount | Loan Type |
|---|---|---|---|
| Open | $723,750 | Purchase Money Mortgage | |
| Previous Owner | $385,000 | Purchase Money Mortgage | |
| Previous Owner | $10,000 | No Value Available |
Property History
| Date | Event | Price | Change | Sq Ft Price |
|---|---|---|---|---|
| 05/30/2025 05/30/25 | Sold | $965,000 | -1.0% | $405 / Sq Ft |
| 05/20/2025 05/20/25 | Pending | -- | -- | -- |
| 04/11/2025 04/11/25 | For Sale | $974,900 | 0.0% | $410 / Sq Ft |
| 09/05/2023 09/05/23 | Rented | $4,000 | 0.0% | -- |
| 09/02/2023 09/02/23 | Under Contract | -- | -- | -- |
| 08/21/2023 08/21/23 | For Rent | $4,000 | 0.0% | -- |
| 05/26/2023 05/26/23 | Sold | $750,000 | +10.3% | $276 / Sq Ft |
| 05/17/2023 05/17/23 | Pending | -- | -- | -- |
| 05/04/2023 05/04/23 | For Sale | $679,900 | -- | $250 / Sq Ft |
Tax History Compared to Growth
Tax History
| Year | Tax Paid | Tax Assessment Tax Assessment Total Assessment is a certain percentage of the fair market value that is determined by local assessors to be the total taxable value of land and additions on the property. | Land | Improvement |
|---|---|---|---|---|
| 2024 | $7,899 | $701,500 | $479,800 | $221,700 |
| 2023 | $4,808 | $381,900 | $238,800 | $143,100 |
| 2022 | $5,839 | $381,900 | $238,800 | $143,100 |
| 2021 | $4,590 | $381,900 | $238,800 | $143,100 |
| 2020 | $4,509 | $327,700 | $184,600 | $143,100 |
| 2018 | $4,506 | $327,700 | $184,600 | $143,100 |
| 2016 | $4,421 | $286,700 | $159,500 | $127,200 |
| 2015 | $4,312 | $286,700 | $159,500 | $127,200 |
| 2014 | $4,501 | $280,100 | $144,900 | $135,200 |
| 2013 | $4,400 | $280,100 | $144,900 | $135,200 |
Agents Affiliated with this Home
-
Tammy Bass

Seller's Agent in 2025
Tammy Bass
Hogan Associates Christie's
(401) 430-0856
23 in this area
218 Total Sales
-
Twin Tides Team
T
Buyer's Agent in 2025
Twin Tides Team
Keller Williams Coastal
(401) 699-3269
2 in this area
21 Total Sales
-
Joe Fitzpatrick

Seller's Agent in 2023
Joe Fitzpatrick
RE/MAX Results
(401) 835-2045
46 in this area
698 Total Sales
-
Ben Willett

Buyer's Agent in 2023
Ben Willett
RE/MAX Results
(401) 835-8810
7 in this area
130 Total Sales
-
Lori Joyal

Buyer's Agent in 2023
Lori Joyal
Lila Delman Compass
(401) 742-1225
1 in this area
228 Total Sales
Map
Source: State-Wide MLS
MLS Number: 1334793
APN: MIDD-000108-S000000E-000088
- 203 N Fenner Ave Unit 5
- 1 Shangri-La Ln
- 349 Boulevard
- 281 Green End Ave
- 7 Smithfield Dr
- 10 Curry Ave
- 55 John Clarke Rd Unit 8
- 55 John Clarke Rd Unit 3
- 55 John Clarke Rd Unit 24
- 37 Almy St
- 44 Dudley Ave
- 53 Admiral Kalbfus Rd
- 14 Dexter St
- 23 Bedlow Ave
- 36 Kay Blvd
- 52 Bedlow Ave
- 32 Thurston Ave Unit A
- 19 Hillside Ave
- 19 Greene Ln
- 0 Honeyman Ave
