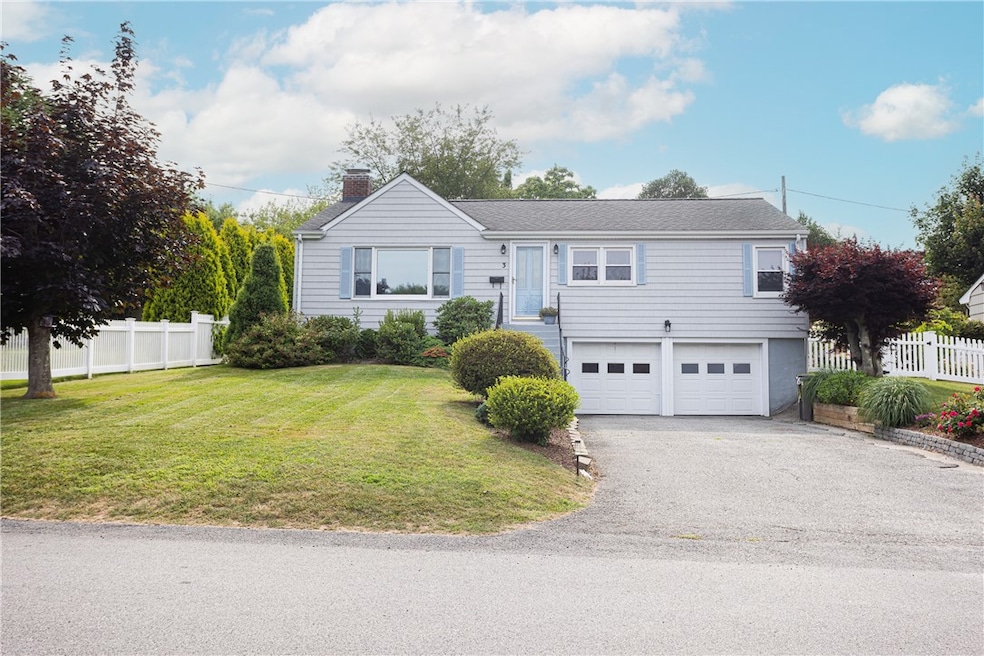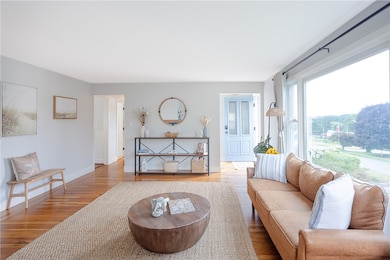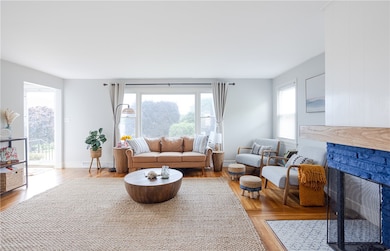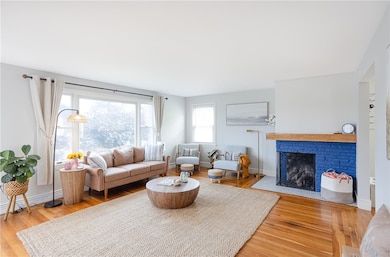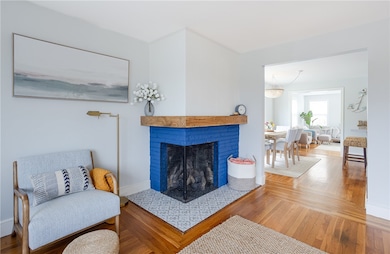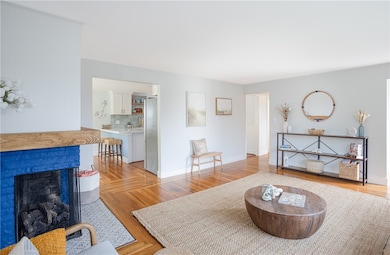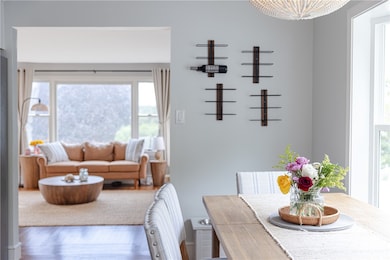
3 Sherri Ln Middletown, RI 02842
Newport East NeighborhoodHighlights
- Marina
- Wood Flooring
- Porch
- Golf Course Community
- Tennis Courts
- 2 Car Attached Garage
About This Home
As of May 2025Discover this hidden treasure on quiet & private Sherri Lane! This beautifully updated ranch is a stylish coastal oasis! Step inside to discover fresh, modern finishes that truly elevate the space. The living room has gleaming hardwood floors, fresh paint & a nautical concept fireplace. The living room flows seamlessly into the kitchen, where you'll immediately note the cozy dining area tucked in a bay window setting. The kitchen features quartz countertops, gold hardware & tile backsplash with muted ocean hues. Just off the kitchen you'll find the sunlit family room with sliding door, offering easy access to the new patio + stunning gardens. The fully fenced backyard has been thoughtfully designed to make the most of your privacy...an entertainer's dream! This home offers 3 spacious bedrooms, including a primary that easily fits a king-sized bed, and has an ensuite bath w/ shower. There are 2 additional bedrooms + guest bathroom. Both bathrooms have been thoughtfully updated with modern vanities and fixtures. Stay comfortable year-round with central AC. Whole house water filtration system for peace of mind. The finished basement has the versatile bonus space you need! A 2-car integral garage ensures ample parking & storage. You'll love the convenient location, just minutes from the best beaches, Naval Base and downtown Newport. Take advantage of nearby Middletown Valley Park, with its walking trails for dog walks, jogging, or quick access to local shopping & dining!
Last Agent to Sell the Property
Hogan Associates Christie's Brokerage Phone: 401-430-0856 License #RES.0040116 Listed on: 04/11/2025
Home Details
Home Type
- Single Family
Est. Annual Taxes
- $7,899
Year Built
- Built in 1957
Lot Details
- 7,405 Sq Ft Lot
- Fenced
Parking
- 2 Car Attached Garage
- Garage Door Opener
- Driveway
Home Design
- Vinyl Siding
- Concrete Perimeter Foundation
Interior Spaces
- 1-Story Property
- Fireplace Features Masonry
- Storm Doors
Kitchen
- Oven
- Range
- Microwave
- Dishwasher
Flooring
- Wood
- Ceramic Tile
- Vinyl
Bedrooms and Bathrooms
- 3 Bedrooms
- 2 Full Bathrooms
- Bathtub with Shower
Laundry
- Dryer
- Washer
Finished Basement
- Basement Fills Entire Space Under The House
- Interior and Exterior Basement Entry
Outdoor Features
- Patio
- Porch
Location
- Property near a hospital
Utilities
- Forced Air Heating and Cooling System
- Heating System Uses Oil
- 100 Amp Service
- Electric Water Heater
Listing and Financial Details
- Legal Lot and Block 88 / SE
- Assessor Parcel Number 3SHERRILANEMDLT
Community Details
Overview
- Boulevard Subdivision
Amenities
- Shops
- Restaurant
- Public Transportation
Recreation
- Marina
- Golf Course Community
- Tennis Courts
- Recreation Facilities
Ownership History
Purchase Details
Home Financials for this Owner
Home Financials are based on the most recent Mortgage that was taken out on this home.Purchase Details
Home Financials for this Owner
Home Financials are based on the most recent Mortgage that was taken out on this home.Purchase Details
Similar Homes in the area
Home Values in the Area
Average Home Value in this Area
Purchase History
| Date | Type | Sale Price | Title Company |
|---|---|---|---|
| Warranty Deed | $965,000 | None Available | |
| Warranty Deed | $750,000 | None Available | |
| Warranty Deed | $750,000 | None Available | |
| Quit Claim Deed | -- | -- | |
| Quit Claim Deed | -- | -- |
Mortgage History
| Date | Status | Loan Amount | Loan Type |
|---|---|---|---|
| Open | $723,750 | Purchase Money Mortgage | |
| Previous Owner | $385,000 | Purchase Money Mortgage | |
| Previous Owner | $10,000 | No Value Available |
Property History
| Date | Event | Price | Change | Sq Ft Price |
|---|---|---|---|---|
| 05/30/2025 05/30/25 | Sold | $965,000 | -1.0% | $405 / Sq Ft |
| 05/20/2025 05/20/25 | Pending | -- | -- | -- |
| 04/11/2025 04/11/25 | For Sale | $974,900 | 0.0% | $410 / Sq Ft |
| 09/05/2023 09/05/23 | Rented | $4,000 | 0.0% | -- |
| 09/02/2023 09/02/23 | Under Contract | -- | -- | -- |
| 08/21/2023 08/21/23 | For Rent | $4,000 | 0.0% | -- |
| 05/26/2023 05/26/23 | Sold | $750,000 | +10.3% | $276 / Sq Ft |
| 05/17/2023 05/17/23 | Pending | -- | -- | -- |
| 05/04/2023 05/04/23 | For Sale | $679,900 | -- | $250 / Sq Ft |
Tax History Compared to Growth
Tax History
| Year | Tax Paid | Tax Assessment Tax Assessment Total Assessment is a certain percentage of the fair market value that is determined by local assessors to be the total taxable value of land and additions on the property. | Land | Improvement |
|---|---|---|---|---|
| 2024 | $7,899 | $701,500 | $479,800 | $221,700 |
| 2023 | $4,808 | $381,900 | $238,800 | $143,100 |
| 2022 | $5,839 | $381,900 | $238,800 | $143,100 |
| 2021 | $4,590 | $381,900 | $238,800 | $143,100 |
| 2020 | $4,509 | $327,700 | $184,600 | $143,100 |
| 2018 | $4,506 | $327,700 | $184,600 | $143,100 |
| 2016 | $4,421 | $286,700 | $159,500 | $127,200 |
| 2015 | $4,312 | $286,700 | $159,500 | $127,200 |
| 2014 | $4,501 | $280,100 | $144,900 | $135,200 |
| 2013 | $4,400 | $280,100 | $144,900 | $135,200 |
Agents Affiliated with this Home
-
Tammy Bass

Seller's Agent in 2025
Tammy Bass
Hogan Associates Christie's
(401) 430-0856
23 in this area
218 Total Sales
-
Twin Tides Team
T
Buyer's Agent in 2025
Twin Tides Team
Keller Williams Coastal
(401) 699-3269
2 in this area
21 Total Sales
-
Joe Fitzpatrick

Seller's Agent in 2023
Joe Fitzpatrick
RE/MAX Results
(401) 835-2045
46 in this area
698 Total Sales
-
Ben Willett

Buyer's Agent in 2023
Ben Willett
RE/MAX Results
(401) 835-8810
7 in this area
130 Total Sales
-
Lori Joyal

Buyer's Agent in 2023
Lori Joyal
Lila Delman Compass
(401) 742-1225
1 in this area
228 Total Sales
Map
Source: State-Wide MLS
MLS Number: 1382247
APN: MIDD-000108-S000000E-000088
- 203 N Fenner Ave Unit 5
- 1 Shangri-La Ln
- 349 Boulevard
- 281 Green End Ave
- 7 Smithfield Dr
- 10 Curry Ave
- 55 John Clarke Rd Unit 8
- 55 John Clarke Rd Unit 3
- 55 John Clarke Rd Unit 24
- 37 Almy St
- 44 Dudley Ave
- 53 Admiral Kalbfus Rd
- 14 Dexter St
- 23 Bedlow Ave
- 36 Kay Blvd
- 52 Bedlow Ave
- 32 Thurston Ave Unit A
- 19 Hillside Ave
- 19 Greene Ln
- 0 Honeyman Ave
