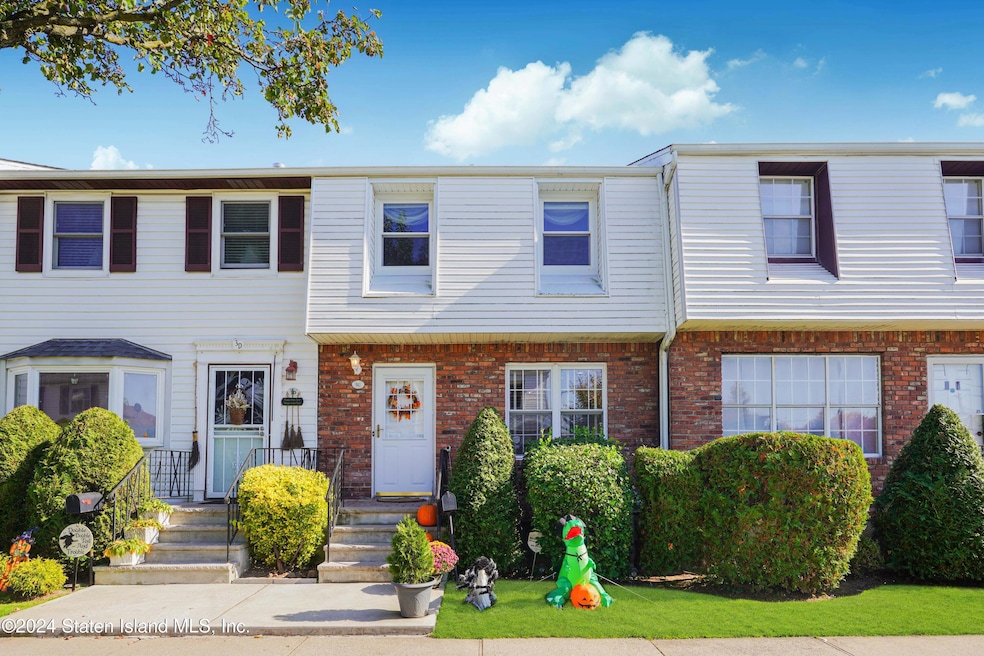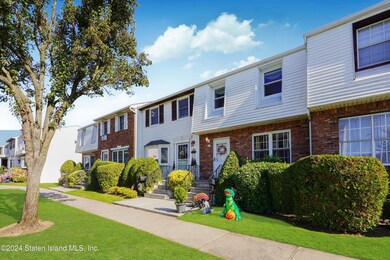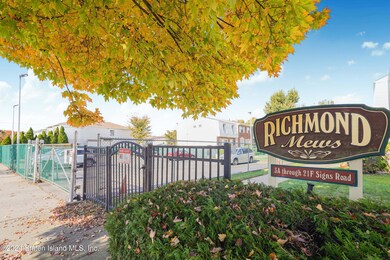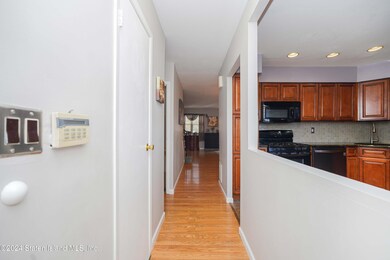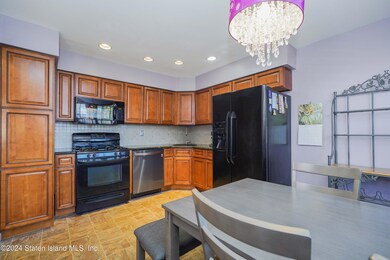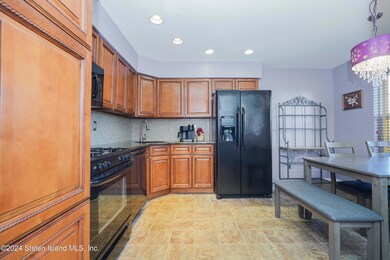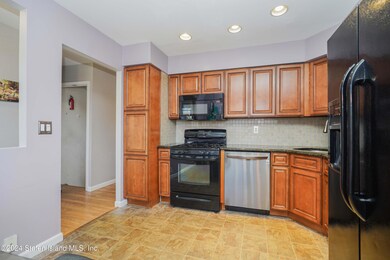
3 Signs Rd Unit C Staten Island, NY 10314
Bulls Head NeighborhoodHighlights
- Deck
- Eat-In Kitchen
- Forced Air Heating System
- Is 72 Rocco Laurie Rated A-
- Walk-In Closet
- Open Floorplan
About This Home
As of March 2025Welcome to Richmond Mews Condominium Community located in
Bulls Head. Conveniently located minutes from the I-278, 440, public transportation, Shopping center, dining and the New Springville hiking trails. Gated and well manicured with a private parking lot and assigned parking. Low HOA fee of 189/mo. Spacious 3 bedroom, 2 bathroom townhouse offers an updated eat-in kitchen with custom pecan cabinets, tasteful backsplash and granite countertops. Dining room for large dinner parties and living room lead to new andersen sliders and a private backyard. Freshly painted 1/2 bathroom on 1st floor for convenience.
The 2nd floor has ample closet space, access to the attic for extra storage and newer windows. Master Bedroom with walk in closet and 2nd closet. Access from the bedroom to the main bathroom that had a complete renovation in 2022. Two additional nicely sized bedrooms complete the upper level. Full basement the length of the entire house with high ceilings. New washer and dryer, new Guardian A/C condenser for central air 2023, new hot water heater 2021. Don't miss the opportunity to make this your new home!
Last Agent to Sell the Property
Keller Williams Realty Staten Island License #10401256391 Listed on: 10/25/2024

Home Details
Home Type
- Single Family
Est. Annual Taxes
- $3,288
Year Built
- Built in 1977
Lot Details
- 1,248 Sq Ft Lot
- Lot Dimensions are 18x68
- Fenced
- Back and Front Yard
- Property is zoned R-31
HOA Fees
- $189 Monthly HOA Fees
Home Design
- Brick Exterior Construction
- Vinyl Siding
Interior Spaces
- 1,190 Sq Ft Home
- 2-Story Property
- Ceiling Fan
- Open Floorplan
Kitchen
- Eat-In Kitchen
- Microwave
- Dishwasher
Bedrooms and Bathrooms
- 3 Bedrooms
- Walk-In Closet
Laundry
- Dryer
- Washer
Parking
- Off-Street Parking
- Assigned Parking
Outdoor Features
- Deck
Utilities
- Forced Air Heating System
- Heating System Uses Natural Gas
- 220 Volts
Community Details
- Association fees include snow removal, sewer, outside maintenance
- Richmond Mews Association
Listing and Financial Details
- Legal Lot and Block 1046 / 02153
- Assessor Parcel Number 02153-1046
Similar Homes in Staten Island, NY
Home Values in the Area
Average Home Value in this Area
Property History
| Date | Event | Price | Change | Sq Ft Price |
|---|---|---|---|---|
| 03/18/2025 03/18/25 | Sold | $575,000 | -2.4% | $483 / Sq Ft |
| 11/26/2024 11/26/24 | Pending | -- | -- | -- |
| 10/25/2024 10/25/24 | For Sale | $589,000 | -- | $495 / Sq Ft |
Tax History Compared to Growth
Agents Affiliated with this Home
-
Elyse Rivera - R

Seller's Agent in 2025
Elyse Rivera - R
Keller Williams Realty Staten Island
(917) 613-2591
2 in this area
33 Total Sales
-
Joyce Yu
J
Buyer's Agent in 2025
Joyce Yu
Tom Crimmins Realty, Ltd.
(917) 881-7322
3 in this area
79 Total Sales
Map
Source: Staten Island Multiple Listing Service
MLS Number: 2405983
- 119 Amsterdam Ave
- 49 Park Dr N
- 107 Dawson Cir
- 117 Gary Place
- 66 Forest St
- 1775 Richmond Ave
- 2054 Richmond Ave
- 246 Amsterdam Ave
- 23 Jones St
- 461 Arlene St
- 16 Clifton St
- 149 Forest St
- 8 Rockville Ave
- 175 Park Dr N
- 110F Dinsmore St Unit 110F
- 3 Nostrand Ave
- 441 Arlene St
- 110 Dinsmore St Unit 100f
- 261 Signs Rd Unit E
- 437 Arlene St
