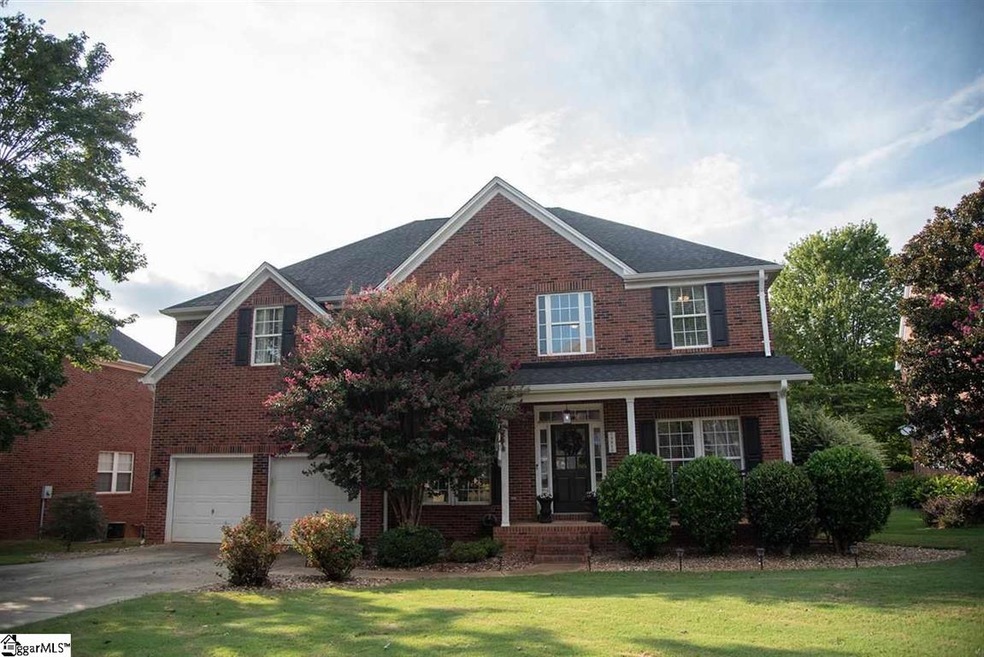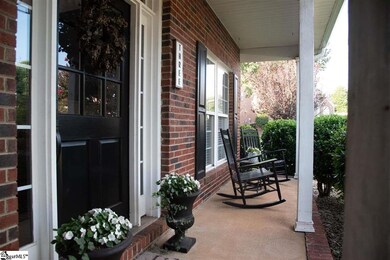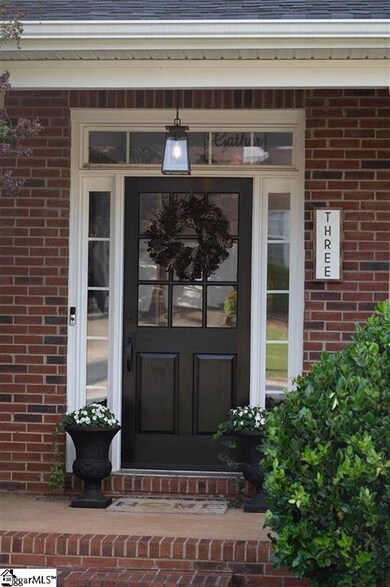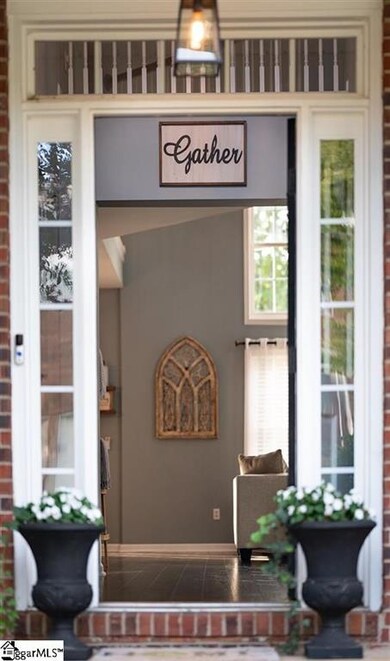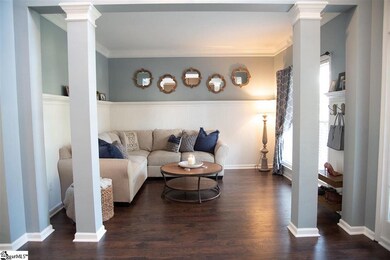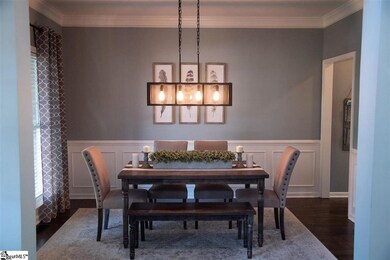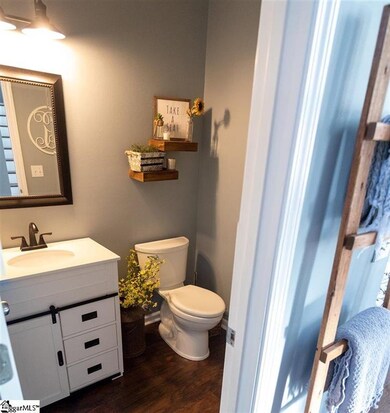
Highlights
- Open Floorplan
- Deck
- Outdoor Fireplace
- Buena Vista Elementary School Rated A
- Traditional Architecture
- Cathedral Ceiling
About This Home
As of November 2020From the second you open the door to this impeccable all brick Eastside home, you will feel both welcomed and amazed. Enter from the rocking chair front porch into the 2 story foyer with brand new dark wood style LVP that covers the entire first floor, and admire the attention to detail. From the wainscoting in the cozy front reading room that could double as an office, as well as in the formal dining room, to the updated oil rubbed bronze hardware and light fixtures throughout, this home is sure to impress. Open concept kitchen and 2 story great room boast gray marble countertops, stainless appliances, new white tile backsplash and custom tiled gas fireplace. Make your way through the butler pantry to the two car garage with overhead storage. Or exit either through the side to the screened porch or through the back onto the deck overlooking the immense brick patio with built in fire pit. Upstairs you will pass 3 spare bedrooms, laundry and a loft area before you enter the double doors into the generous master bedroom. This home is a perfect blend of modern classic and farmhouse design.
Last Agent to Sell the Property
Servus Realty Group License #90367 Listed on: 09/03/2020
Last Buyer's Agent
Stephanie Graham
BHHS C Dan Joyner - Augusta Rd License #114946
Home Details
Home Type
- Single Family
Est. Annual Taxes
- $1,672
Year Built
- Built in 2000
Lot Details
- 8,712 Sq Ft Lot
- Cul-De-Sac
- Fenced Yard
- Gentle Sloping Lot
- Few Trees
HOA Fees
- $19 Monthly HOA Fees
Home Design
- Traditional Architecture
- Brick Exterior Construction
- Architectural Shingle Roof
Interior Spaces
- 2,585 Sq Ft Home
- 2,400-2,599 Sq Ft Home
- 2-Story Property
- Open Floorplan
- Tray Ceiling
- Smooth Ceilings
- Cathedral Ceiling
- Ceiling Fan
- Gas Log Fireplace
- Thermal Windows
- Window Treatments
- Great Room
- Living Room
- Breakfast Room
- Dining Room
- Loft
- Screened Porch
- Crawl Space
- Fire and Smoke Detector
Kitchen
- Electric Oven
- Self-Cleaning Oven
- Electric Cooktop
- Built-In Microwave
- Dishwasher
- Granite Countertops
- Disposal
Flooring
- Carpet
- Vinyl
Bedrooms and Bathrooms
- 4 Bedrooms
- Primary bedroom located on second floor
- Walk-In Closet
- Primary Bathroom is a Full Bathroom
- Dual Vanity Sinks in Primary Bathroom
- Garden Bath
- Separate Shower
Laundry
- Laundry Room
- Laundry on upper level
- Electric Dryer Hookup
Attic
- Storage In Attic
- Pull Down Stairs to Attic
Parking
- 2 Car Attached Garage
- Garage Door Opener
Outdoor Features
- Deck
- Patio
- Outdoor Fireplace
Schools
- Buena Vista Elementary School
- Northwood Middle School
- Riverside High School
Utilities
- Central Air
- Multiple Heating Units
- Heating System Uses Natural Gas
- Underground Utilities
- Gas Water Heater
- Cable TV Available
Community Details
- Magnolia Park Subdivision
- Mandatory home owners association
Listing and Financial Details
- Assessor Parcel Number 0534.02-01-018.29
Ownership History
Purchase Details
Home Financials for this Owner
Home Financials are based on the most recent Mortgage that was taken out on this home.Purchase Details
Home Financials for this Owner
Home Financials are based on the most recent Mortgage that was taken out on this home.Purchase Details
Home Financials for this Owner
Home Financials are based on the most recent Mortgage that was taken out on this home.Purchase Details
Home Financials for this Owner
Home Financials are based on the most recent Mortgage that was taken out on this home.Purchase Details
Purchase Details
Similar Homes in Greer, SC
Home Values in the Area
Average Home Value in this Area
Purchase History
| Date | Type | Sale Price | Title Company |
|---|---|---|---|
| Deed | $329,000 | None Available | |
| Deed | $284,900 | None Available | |
| Deed | $227,000 | -- | |
| Warranty Deed | $211,000 | -- | |
| Deed | $239,900 | -- | |
| Deed | $219,372 | -- |
Mortgage History
| Date | Status | Loan Amount | Loan Type |
|---|---|---|---|
| Open | $296,100 | New Conventional | |
| Previous Owner | $284,493 | FHA | |
| Previous Owner | $279,739 | FHA | |
| Previous Owner | $208,000 | New Conventional | |
| Previous Owner | $189,900 | New Conventional | |
| Previous Owner | $30,000 | Credit Line Revolving |
Property History
| Date | Event | Price | Change | Sq Ft Price |
|---|---|---|---|---|
| 11/06/2020 11/06/20 | Sold | $329,000 | -4.9% | $137 / Sq Ft |
| 09/23/2020 09/23/20 | For Sale | $345,800 | 0.0% | $144 / Sq Ft |
| 09/09/2020 09/09/20 | Pending | -- | -- | -- |
| 09/03/2020 09/03/20 | For Sale | $345,800 | +21.4% | $144 / Sq Ft |
| 02/27/2018 02/27/18 | Sold | $284,900 | 0.0% | $119 / Sq Ft |
| 01/31/2018 01/31/18 | Pending | -- | -- | -- |
| 01/24/2018 01/24/18 | For Sale | $284,900 | -- | $119 / Sq Ft |
Tax History Compared to Growth
Tax History
| Year | Tax Paid | Tax Assessment Tax Assessment Total Assessment is a certain percentage of the fair market value that is determined by local assessors to be the total taxable value of land and additions on the property. | Land | Improvement |
|---|---|---|---|---|
| 2024 | $2,064 | $13,000 | $1,580 | $11,420 |
| 2023 | $2,064 | $13,000 | $1,580 | $11,420 |
| 2022 | $1,905 | $13,000 | $1,580 | $11,420 |
| 2021 | $1,907 | $13,000 | $1,580 | $11,420 |
| 2020 | $1,706 | $10,940 | $1,580 | $9,360 |
| 2019 | $1,672 | $10,940 | $1,580 | $9,360 |
| 2018 | $1,507 | $9,150 | $1,580 | $7,570 |
| 2017 | $1,494 | $9,150 | $1,580 | $7,570 |
| 2016 | $1,423 | $228,740 | $39,500 | $189,240 |
| 2015 | $3,952 | $228,740 | $39,500 | $189,240 |
| 2014 | $3,623 | $211,630 | $43,500 | $168,130 |
Agents Affiliated with this Home
-
Christopher Pryor

Seller's Agent in 2020
Christopher Pryor
Servus Realty Group
(864) 787-3299
9 in this area
102 Total Sales
-
S
Buyer's Agent in 2020
Stephanie Graham
BHHS C Dan Joyner - Augusta Rd
-
Chris Toates

Seller's Agent in 2018
Chris Toates
Reedy Property Group, Inc
(864) 360-6696
12 in this area
70 Total Sales
-
Brent Boling

Buyer's Agent in 2018
Brent Boling
Keller Williams Grv Upst
(864) 982-2307
14 in this area
53 Total Sales
Map
Source: Greater Greenville Association of REALTORS®
MLS Number: 1426641
APN: 0534.02-01-018.29
- 108 Myrtle Way
- 9 Springhead Way
- 203 Autumn Rd
- 205 Ascot Ridge Ln
- 37 Wild Eve Way
- 108 Royal Troon Ct
- 104 Royal Troon Ct
- 211 S Ticonderoga Dr
- 502 Sugar Valley Ct
- 20 Pristine Dr
- 103 W Shallowstone Rd
- 106 Stone Ridge Ct
- 1 Rugosa Way
- 310 Water Mill Rd
- 111 Farm Valley Ct
- 403 Barrington Park Dr
- 19 Hobcaw Dr
- 402 Stone Ridge Rd
- 9 Latour Way
- 110 Saratoga Dr
