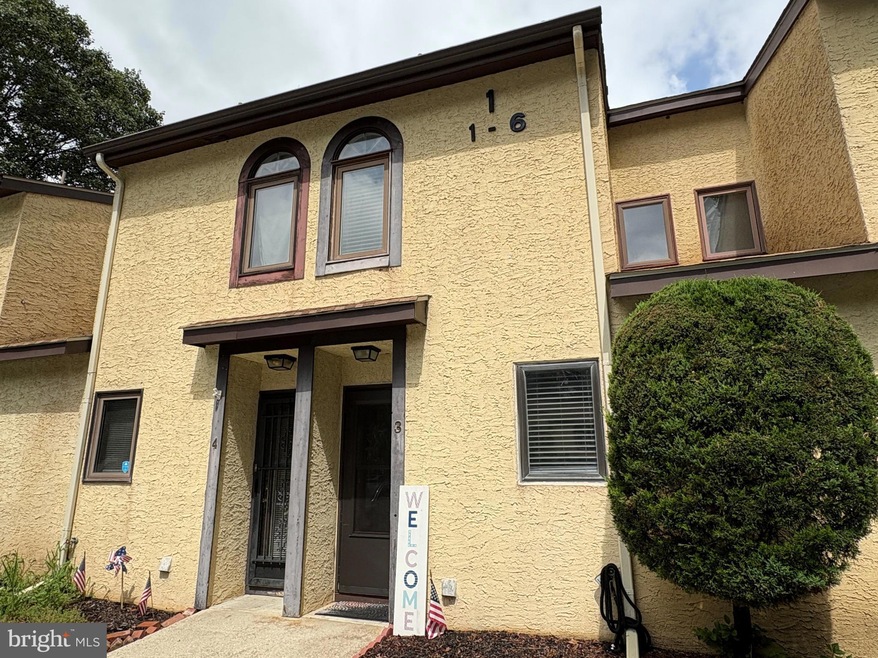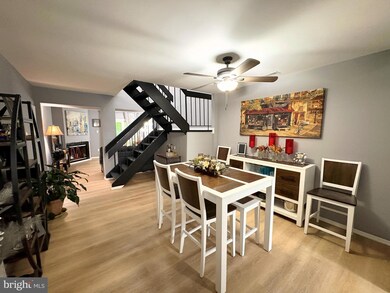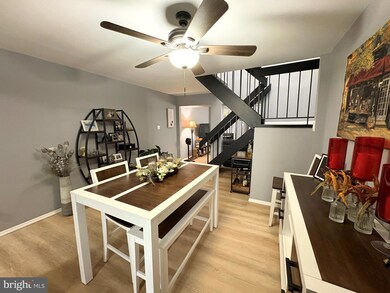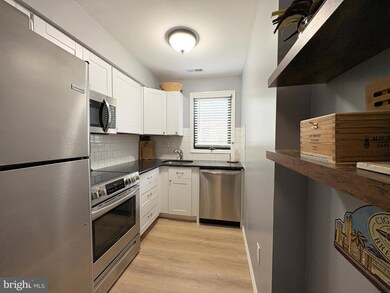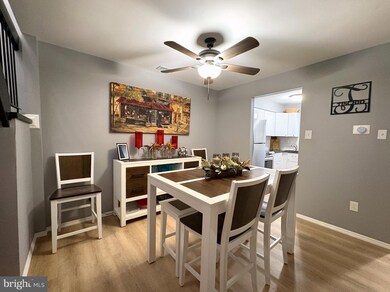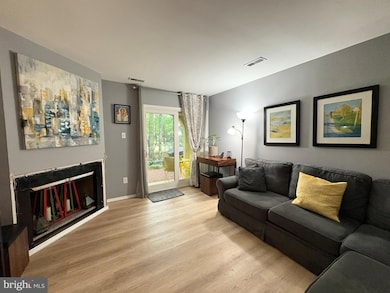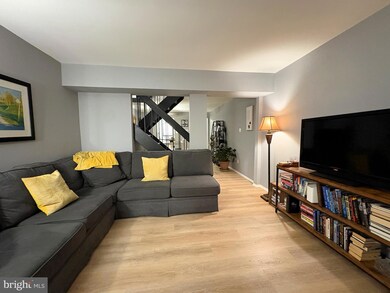Well maintained 2 story, 2 bedroom 1 & 1/2 bath Condo in Ryans Ridge. Living and dining room has open concept with sliders to outside patiothat backs up to the woods. Kitchen has stainless steel appliances, white cabinets, granite countertops, and stainless steel sink. Primary bedroom is a great size with double closets and sitting area. The 2nd bedroom is also well sized. Interior upgrades include new HVAC installed in 2023. modern baths and ceiling fans, Lovely chandelier above staircase and also a programmable smart thermostat, Laminate flooring throughout. Washer and dryer are on 2nd floor with granite shelf and cabinet for laundry storage. Pull down attic stairs, new insulation in attic , 2designated parking spots. Attached storage shed. Complex has a outdoor pool and walking/bike path, This Condo is immaculate and move in ready! This unit offers comfort and privacy yet is close to shopping, Atlantic Care Hospital and Stockton University. This is a must see!!! The wood burning fireplace is being sold in AS IS Condition. This sale is contingent on Seller finding suitable rental. Condo fee includes Exterior maintenance, Insurance, Trash, Pool, Snow removal, management

