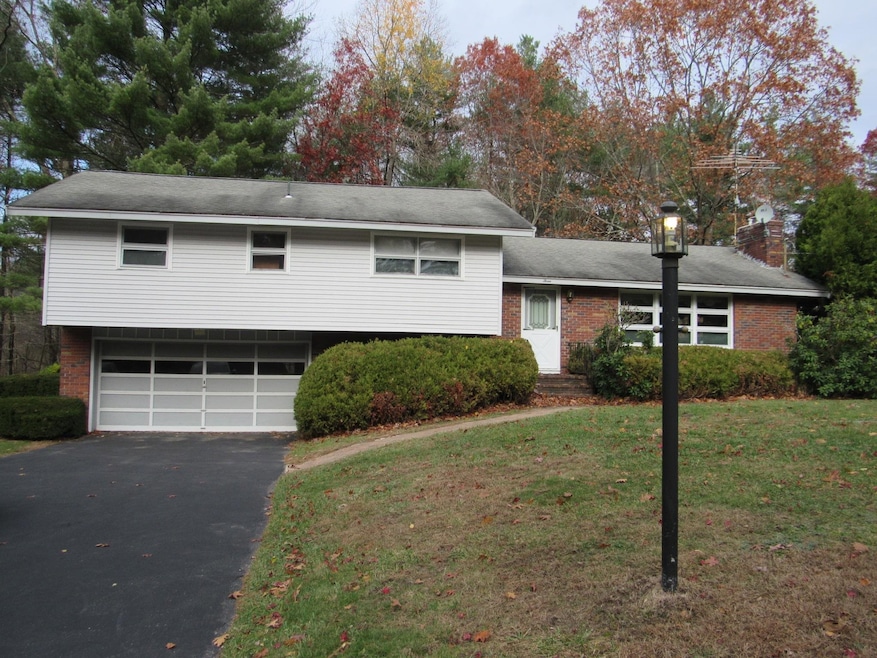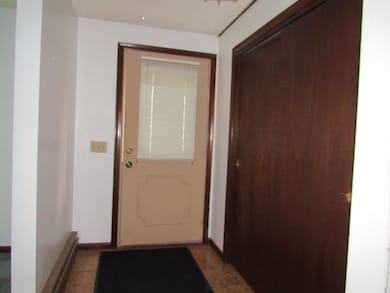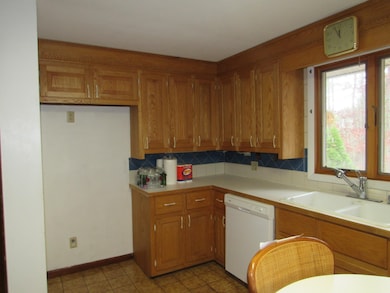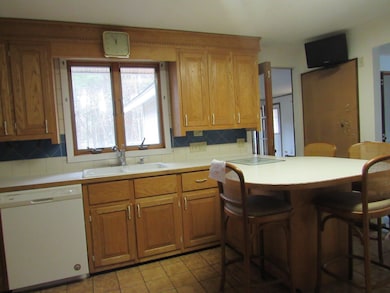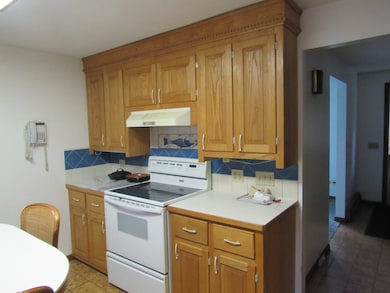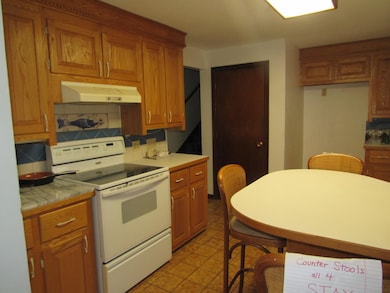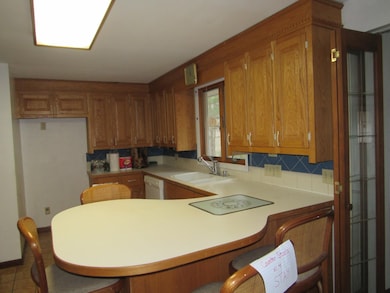Estimated payment $3,512/month
Highlights
- Deck
- 2 Car Direct Access Garage
- Dining Room
- Wooded Lot
- Tile Flooring
- Hot Water Heating System
About This Home
Salem Tri-Level Style home in a commuter-friendly location! New Heating System is Installed! Oil Tank to Follow! New Roof being installed Next Week! All Carpets being removed and the Hardwood Flooring Underneath will all be exposed! New Carpet in the rear Family room to be installed! Bring your ideas to make this Oversized Tri-Level in Commuter-Friendly Salem Neighborhood your own!
Spacious 4-bedroom, 2.5-bath home, open floor plan and large living and family rooms & fireplace. The kitchen features oak cabinets and a peninsula counter. Baths all functional, just need updated fixtures- Great opportunity!
Listing Agent
RE/MAX Innovative Properties Brokerage Email: kspanos@innovativesells.com License #008143 Listed on: 10/28/2025

Home Details
Home Type
- Single Family
Est. Annual Taxes
- $7,611
Year Built
- Built in 1968
Lot Details
- 0.71 Acre Lot
- Property fronts a private road
- Wooded Lot
- Property is zoned Rural Res
Parking
- 2 Car Direct Access Garage
- Automatic Garage Door Opener
- Driveway
Home Design
- Split Level Home
- Block Foundation
- Vinyl Siding
Interior Spaces
- Property has 1 Level
- Family Room
- Dining Room
- Finished Basement
- Interior Basement Entry
Flooring
- Carpet
- Tile
Bedrooms and Bathrooms
- 4 Bedrooms
Outdoor Features
- Deck
Schools
- Salem High School
Utilities
- Hot Water Heating System
- Private Water Source
- Septic Tank
- Leach Field
Listing and Financial Details
- Tax Lot 7748
- Assessor Parcel Number 113
Map
Home Values in the Area
Average Home Value in this Area
Tax History
| Year | Tax Paid | Tax Assessment Tax Assessment Total Assessment is a certain percentage of the fair market value that is determined by local assessors to be the total taxable value of land and additions on the property. | Land | Improvement |
|---|---|---|---|---|
| 2024 | $7,376 | $419,100 | $174,100 | $245,000 |
| 2023 | $7,108 | $419,100 | $174,100 | $245,000 |
| 2022 | $6,727 | $419,100 | $174,100 | $245,000 |
| 2021 | $6,697 | $419,100 | $174,100 | $245,000 |
| 2020 | $6,289 | $285,600 | $124,100 | $161,500 |
| 2019 | $6,277 | $285,600 | $124,100 | $161,500 |
| 2018 | $6,410 | $296,600 | $124,100 | $172,500 |
| 2017 | $6,181 | $296,600 | $124,100 | $172,500 |
| 2016 | $6,060 | $296,600 | $124,100 | $172,500 |
| 2015 | $5,927 | $277,100 | $123,500 | $153,600 |
| 2014 | $5,761 | $277,100 | $123,500 | $153,600 |
| 2013 | $5,669 | $277,100 | $123,500 | $153,600 |
Property History
| Date | Event | Price | List to Sale | Price per Sq Ft |
|---|---|---|---|---|
| 10/28/2025 10/28/25 | For Sale | $545,000 | -- | $253 / Sq Ft |
Purchase History
| Date | Type | Sale Price | Title Company |
|---|---|---|---|
| Deed | -- | -- |
Source: PrimeMLS
MLS Number: 5067482
APN: SLEM-000113-007748
- 6-18 Mary Anthony Dr
- 92 Lowell Rd
- 2 Hall Ave
- 56 Nelson St
- 38 Rosemary St
- 51 Nelson St
- 133 Brookdale Rd
- 19A Winter St
- 28 West St
- 26 Plower Rd Unit 6
- 11 Surrey Ln
- 108 S Shore Rd
- 3 Kennedy Dr
- 75 S Policy St Unit 45
- 75 S Policy St Unit 48
- 3 S Shore Rd
- 39 Ticklefancy Ln
- 146 S Policy St
- 17 Clinton St
- 0 Carmel Rd Unit 6
- 152 Porcupine Cir
- 56 S Shore Rd
- 3 S Shore Rd Unit 3
- 18 Artisan Dr Unit 402
- 4 Tuscan Blvd
- 15 Artisan Dr
- 41-45 Main St
- 18 Artisan Dr Unit 205
- 18 Artisan Dr Unit 219
- 22 Via Toscana
- 62 W Shore Rd
- 113 Cluff Crossing Rd Unit 11
- 121 Cluff Crossing Rd Unit 21
- 21 Orchard Terrace Unit 2
- 8 Lancelot Ct Unit 14
- 103 Cluff Crossing Rd
- 16 Tiffany Rd Unit 7
- 10 Braemoor Woods Rd Unit 404
- 205 N Main St
- 332-334 N N
