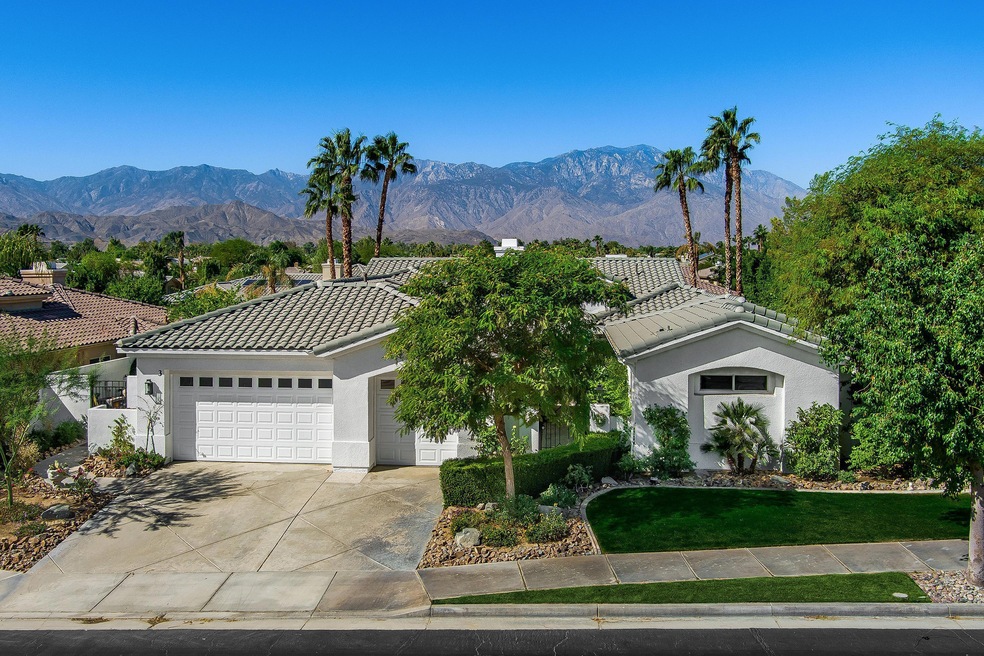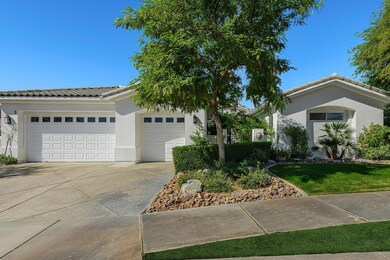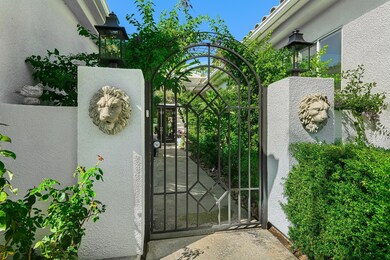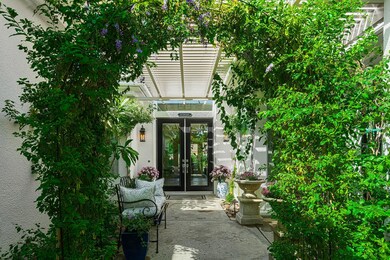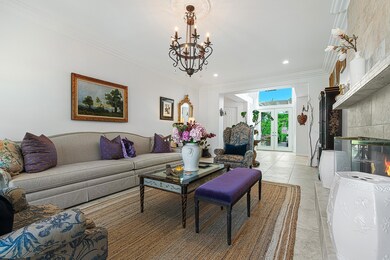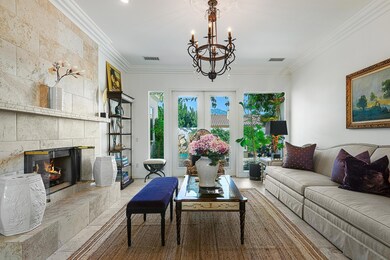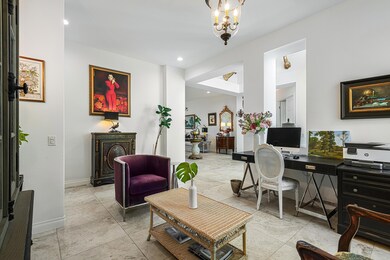
3 Trafalgar Rancho Mirage, CA 92270
Estimated Value: $1,122,000 - $1,343,000
Highlights
- Attached Guest House
- In Ground Pool
- Gourmet Kitchen
- Home Theater
- Casita
- Gated Community
About This Home
As of January 2024SERENE COMFORT AWAITS!Nestled in a serene setting, this well maintained, meticulously remodeled 4-bedroom, 3.5-bathresidence beckons those in search of elegance, comfort, and tranquility. As you approach the home,a cozy courtyard entry welcomes you to a spacious foyer, and elegant living room. Spanning aspacious layout, the interiors seamlessly blend contemporary and traditional aesthetics with classiccomfort. High-end finishes, coupled with floor-to-ceiling windows, ensure that every corner of thehouse resonates with elegance and natural light. The gourmet kitchen, boasting state-of-the-artappliances, serves as a testament to the home's marriage of form and function.The master suite offers a relaxing retreat after a long day. The master bathroom reflects comfort andopulence with modern fixtures and finishes. True magic lies in the outdoor oasis filled with maturedplants, citrus trees, and roses. The expansive backyard is partially framed by mountain views,serving as a breathtaking backdrop to the pristine pool and spa. Whether you're in the mood to sitand enjoy a refreshing drink or a soothing soak in the pool or spa, this outdoor space promisesendless hours of relaxation. The community has pickleball, tennis and basketball courts. Cable TV and Internet included in the HOA dues
Home Details
Home Type
- Single Family
Est. Annual Taxes
- $15,077
Year Built
- Built in 2003
Lot Details
- 0.32 Acre Lot
- Block Wall Fence
- Landscaped
- Sprinklers on Timer
- Private Yard
HOA Fees
- $370 Monthly HOA Fees
Home Design
- Tile Roof
Interior Spaces
- 4,008 Sq Ft Home
- 2-Story Property
- Wet Bar
- High Ceiling
- Ceiling Fan
- Skylights
- Double Sided Fireplace
- See Through Fireplace
- Gas Fireplace
- Awning
- Double Door Entry
- French Doors
- Family Room with Fireplace
- Living Room with Fireplace
- Formal Dining Room
- Home Theater
- Den
- Utility Room
- Laundry Room
- Tile Flooring
- Mountain Views
Kitchen
- Gourmet Kitchen
- Updated Kitchen
- Gas Range
- Range Hood
- Microwave
- Dishwasher
- Kitchen Island
- Quartz Countertops
- Disposal
Bedrooms and Bathrooms
- 4 Bedrooms
- Retreat
- Fireplace in Primary Bedroom Retreat
- Remodeled Bathroom
- Jack-and-Jill Bathroom
- Powder Room
- Secondary bathroom tub or shower combo
- Shower Only
- Shower Only in Secondary Bathroom
Parking
- 3 Car Direct Access Garage
- Garage Door Opener
- Driveway
Pool
- In Ground Pool
- In Ground Spa
- Outdoor Pool
- Waterfall Pool Feature
Utilities
- Two cooling system units
- Forced Air Heating and Cooling System
- Heating System Uses Natural Gas
- Gas Water Heater
Additional Features
- Casita
- Attached Guest House
- Ground Level
Listing and Financial Details
- Assessor Parcel Number 676530011
Community Details
Overview
- Association fees include cable TV
- Victoria Falls Subdivision, Marquis Floorplan
Recreation
- Tennis Courts
- Community Basketball Court
- Pickleball Courts
Security
- Gated Community
Ownership History
Purchase Details
Home Financials for this Owner
Home Financials are based on the most recent Mortgage that was taken out on this home.Purchase Details
Home Financials for this Owner
Home Financials are based on the most recent Mortgage that was taken out on this home.Purchase Details
Home Financials for this Owner
Home Financials are based on the most recent Mortgage that was taken out on this home.Purchase Details
Home Financials for this Owner
Home Financials are based on the most recent Mortgage that was taken out on this home.Purchase Details
Home Financials for this Owner
Home Financials are based on the most recent Mortgage that was taken out on this home.Purchase Details
Home Financials for this Owner
Home Financials are based on the most recent Mortgage that was taken out on this home.Purchase Details
Home Financials for this Owner
Home Financials are based on the most recent Mortgage that was taken out on this home.Purchase Details
Home Financials for this Owner
Home Financials are based on the most recent Mortgage that was taken out on this home.Purchase Details
Home Financials for this Owner
Home Financials are based on the most recent Mortgage that was taken out on this home.Purchase Details
Purchase Details
Purchase Details
Home Financials for this Owner
Home Financials are based on the most recent Mortgage that was taken out on this home.Similar Homes in the area
Home Values in the Area
Average Home Value in this Area
Purchase History
| Date | Buyer | Sale Price | Title Company |
|---|---|---|---|
| Michelle A Lund Trust | $1,450,000 | None Listed On Document | |
| Opfell Maria Araceli | $1,076,000 | First American Title Company | |
| Gevorkyan Gayk | -- | Ticor Title | |
| Narinyants Garegin | -- | Ticor Title | |
| Gevorkyan Gayk | $949,000 | Ticor Title | |
| Leanues Richard J | $740,000 | Lawyers Title Ie | |
| Ames Leon | -- | None Available | |
| Ames Leon | $699,000 | Chicago Title Company | |
| Firstbank | $596,000 | Chicago Title Company | |
| Koegle Lila E | -- | None Available | |
| Davidsohn Realty Corp | $610,000 | Southland Title | |
| Rands Richard L | $495,500 | Orange Coast Title Company | |
| Peter Solomon Inc | -- | Orange Coast Title Company |
Mortgage History
| Date | Status | Borrower | Loan Amount |
|---|---|---|---|
| Previous Owner | Opfell Maria Araceli | $700,000 | |
| Previous Owner | Gevorkyan Gayk | $759,000 | |
| Previous Owner | Ames Leon | $510,000 | |
| Previous Owner | Rands Richard L | $100,000 | |
| Previous Owner | Rands Richard L | $537,000 | |
| Previous Owner | Rands Richard L | $535,000 | |
| Previous Owner | Rands Richard L | $35,000 | |
| Previous Owner | Rands Richard L | $445,869 |
Property History
| Date | Event | Price | Change | Sq Ft Price |
|---|---|---|---|---|
| 01/05/2024 01/05/24 | Sold | $1,450,000 | 0.0% | $362 / Sq Ft |
| 12/22/2023 12/22/23 | Pending | -- | -- | -- |
| 11/24/2023 11/24/23 | Price Changed | $1,450,000 | -3.0% | $362 / Sq Ft |
| 10/16/2023 10/16/23 | For Sale | $1,495,000 | +102.0% | $373 / Sq Ft |
| 12/02/2015 12/02/15 | Sold | $740,000 | -7.4% | $185 / Sq Ft |
| 12/02/2015 12/02/15 | Pending | -- | -- | -- |
| 11/23/2015 11/23/15 | For Sale | $799,000 | +14.3% | $200 / Sq Ft |
| 06/12/2015 06/12/15 | Sold | $699,000 | -2.2% | $175 / Sq Ft |
| 05/11/2015 05/11/15 | Pending | -- | -- | -- |
| 04/08/2015 04/08/15 | For Sale | $715,000 | 0.0% | $179 / Sq Ft |
| 01/15/2012 01/15/12 | Rented | $3,500 | 0.0% | -- |
| 12/19/2011 12/19/11 | Under Contract | -- | -- | -- |
| 12/06/2011 12/06/11 | For Rent | $3,500 | -- | -- |
Tax History Compared to Growth
Tax History
| Year | Tax Paid | Tax Assessment Tax Assessment Total Assessment is a certain percentage of the fair market value that is determined by local assessors to be the total taxable value of land and additions on the property. | Land | Improvement |
|---|---|---|---|---|
| 2023 | $15,077 | $555,868 | $58,117 | $497,751 |
| 2022 | $7,849 | $544,970 | $56,978 | $487,992 |
| 2021 | $2,779 | $152,253 | $47,142 | $105,111 |
| 2020 | $2,731 | $150,693 | $46,659 | $104,034 |
| 2019 | $2,752 | $147,740 | $45,745 | $101,995 |
| 2018 | $2,626 | $144,845 | $44,849 | $99,996 |
| 2017 | $2,609 | $142,006 | $43,970 | $98,036 |
| 2016 | $2,490 | $139,222 | $43,108 | $96,114 |
| 2015 | $9,524 | $701,745 | $175,436 | $526,309 |
| 2014 | -- | $614,746 | $146,348 | $468,398 |
Agents Affiliated with this Home
-
Beth Feist

Seller's Agent in 2024
Beth Feist
Compass
(760) 272-5712
53 Total Sales
-
Kim Milewski

Buyer's Agent in 2024
Kim Milewski
Tuscany Estate Properties
(949) 300-2706
23 Total Sales
-
V
Seller's Agent in 2015
Valery Neuman
HK Lane Real Estate
-
A
Seller's Agent in 2015
Allan Grushkin
Bennion Deville Homes
-
P
Seller Co-Listing Agent in 2015
Patricia Gribow
HK Lane Real Estate
-
S
Buyer's Agent in 2015
Susan Jacobs
Bennion Deville Homes
(760) 396-6485
Map
Source: California Desert Association of REALTORS®
MLS Number: 219101379
APN: 676-530-011
- 8 Elizabeth Ct
- 10 Yorkshire Ct
- 6 Oak Tree Dr
- 30 Hilton Head Dr
- 6 Cambridge Ct
- 27 Oak Tree Dr
- 7 King Edward Ct
- 7 Siena Vista Ct
- 15 Via Linea
- 48 Oak Tree Dr
- 18 Normandy Way
- 14 Via Linea
- 27 Pine Valley Dr
- 42 Abby Rd
- 6 Bristol Ct
- 53 Colonial Dr
- 68 Oak Tree Dr
- 48 Colonial Dr
- 22 Pebble Beach Dr
- 28 Pebble Beach Dr
