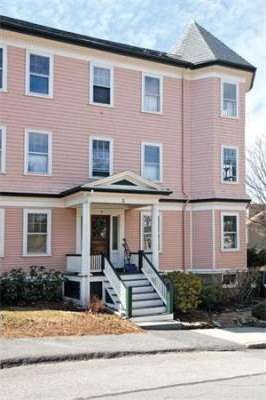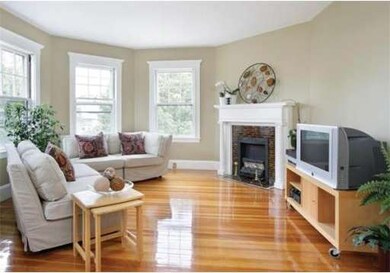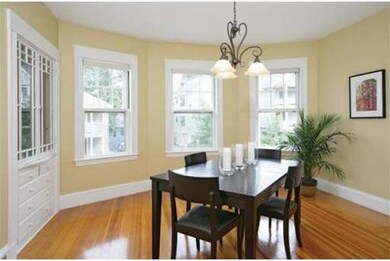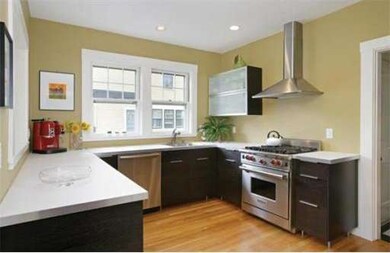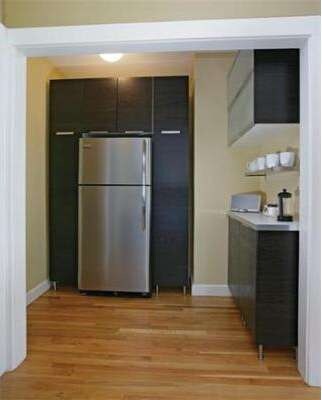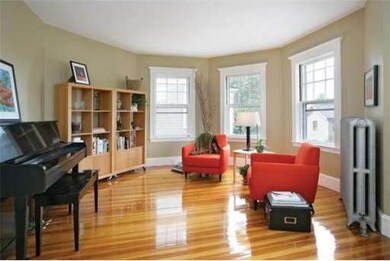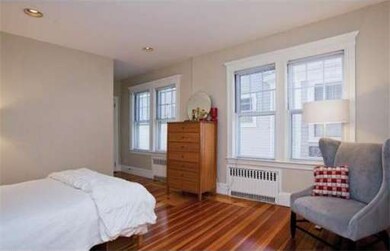
3 Upland Rd Unit 2 Brookline, MA 02445
Brookline Village NeighborhoodHighlights
- Medical Services
- 5-minute walk to Brookline Village Station
- Wood Flooring
- William H. Lincoln School Rated A+
- Property is near public transit
- 1 Fireplace
About This Home
As of February 2021Elegant sunny extensively renovated 2010 floor thru condo in heart of Historic Pill Hill. 3 bdroom 2 bath unit features gracious over-sized living/family room w/French doors & fireplace, open contemporary kitchen, w/stainless, high-end finishes & pantry, dining room for entertaining, master suite has elegant bath & walk-in closet. Old world detail hardwood floors & high ceiling thru-out, freshly painted, in-unit W/D, 2011 Burnham boiler & hot water tank , extra storage, pets friendly, 1 parking
Property Details
Home Type
- Condominium
Est. Annual Taxes
- $4,296
Year Built
- Built in 1900
Home Design
- Frame Construction
- Slate Roof
- Stone
Interior Spaces
- 1,655 Sq Ft Home
- 1-Story Property
- 1 Fireplace
- French Doors
Kitchen
- Range with Range Hood
- ENERGY STAR Qualified Refrigerator
- ENERGY STAR Qualified Dishwasher
- Disposal
Flooring
- Wood
- Tile
Bedrooms and Bathrooms
- 3 Bedrooms
- Walk-In Closet
- 2 Full Bathrooms
Laundry
- Laundry on main level
- Dryer
- Washer
Parking
- 1 Car Parking Space
- Off-Street Parking
- Assigned Parking
Outdoor Features
- Balcony
Location
- Property is near public transit
- Property is near schools
Schools
- Lincoln Elementary And Middle School
- Brookline High School
Utilities
- No Cooling
- Heating System Uses Natural Gas
- Hot Water Heating System
- Natural Gas Connected
- Gas Water Heater
Listing and Financial Details
- Assessor Parcel Number B:313 L:0008 S:0001,3806054
Community Details
Overview
- Property has a Home Owners Association
- Association fees include heat, water, sewer, insurance, maintenance structure, ground maintenance, snow removal
- 3 Units
- 3 Upland Road Condominium Community
Amenities
- Medical Services
- Shops
- Coin Laundry
- Community Storage Space
Recreation
- Community Pool
- Park
- Jogging Path
- Bike Trail
Pet Policy
- Pets Allowed
Ownership History
Purchase Details
Home Financials for this Owner
Home Financials are based on the most recent Mortgage that was taken out on this home.Purchase Details
Home Financials for this Owner
Home Financials are based on the most recent Mortgage that was taken out on this home.Purchase Details
Home Financials for this Owner
Home Financials are based on the most recent Mortgage that was taken out on this home.Purchase Details
Home Financials for this Owner
Home Financials are based on the most recent Mortgage that was taken out on this home.Purchase Details
Similar Homes in the area
Home Values in the Area
Average Home Value in this Area
Purchase History
| Date | Type | Sale Price | Title Company |
|---|---|---|---|
| Condominium Deed | $940,000 | None Available | |
| Not Resolvable | $595,000 | -- | |
| Deed | $519,000 | -- | |
| Deed | $549,000 | -- | |
| Deed | $233,500 | -- |
Mortgage History
| Date | Status | Loan Amount | Loan Type |
|---|---|---|---|
| Open | $752,000 | Purchase Money Mortgage | |
| Previous Owner | $267,750 | New Conventional | |
| Previous Owner | $389,250 | Purchase Money Mortgage | |
| Previous Owner | $51,900 | No Value Available | |
| Previous Owner | $417,000 | Purchase Money Mortgage |
Property History
| Date | Event | Price | Change | Sq Ft Price |
|---|---|---|---|---|
| 02/08/2021 02/08/21 | Sold | $940,000 | -1.1% | $568 / Sq Ft |
| 12/18/2020 12/18/20 | Pending | -- | -- | -- |
| 10/13/2020 10/13/20 | Price Changed | $950,000 | -4.0% | $574 / Sq Ft |
| 10/09/2020 10/09/20 | For Sale | $990,000 | +66.4% | $598 / Sq Ft |
| 07/20/2012 07/20/12 | Sold | $595,000 | -0.7% | $360 / Sq Ft |
| 05/03/2012 05/03/12 | Price Changed | $599,000 | -4.2% | $362 / Sq Ft |
| 03/15/2012 03/15/12 | Price Changed | $625,000 | -3.8% | $378 / Sq Ft |
| 02/22/2012 02/22/12 | For Sale | $649,900 | -- | $393 / Sq Ft |
Tax History Compared to Growth
Tax History
| Year | Tax Paid | Tax Assessment Tax Assessment Total Assessment is a certain percentage of the fair market value that is determined by local assessors to be the total taxable value of land and additions on the property. | Land | Improvement |
|---|---|---|---|---|
| 2025 | $10,160 | $1,029,400 | $0 | $1,029,400 |
| 2024 | $9,860 | $1,009,200 | $0 | $1,009,200 |
| 2023 | $9,264 | $929,200 | $0 | $929,200 |
| 2022 | $9,193 | $902,200 | $0 | $902,200 |
| 2021 | $8,754 | $893,300 | $0 | $893,300 |
| 2020 | $8,359 | $884,500 | $0 | $884,500 |
| 2019 | $7,892 | $842,300 | $0 | $842,300 |
| 2018 | $7,589 | $802,200 | $0 | $802,200 |
| 2017 | $7,339 | $742,800 | $0 | $742,800 |
| 2016 | $7,037 | $675,300 | $0 | $675,300 |
| 2015 | $6,556 | $613,900 | $0 | $613,900 |
| 2014 | $6,652 | $584,000 | $0 | $584,000 |
Agents Affiliated with this Home
-
D
Seller's Agent in 2021
Delince Louis
Redfin Corp.
-
The Gillach Group
T
Buyer's Agent in 2021
The Gillach Group
William Raveis R. E. & Home Services
(914) 260-0980
17 in this area
225 Total Sales
-
Karen Nickel

Seller's Agent in 2012
Karen Nickel
Hammond Residential Real Estate
(617) 608-4615
1 in this area
63 Total Sales
-
Gary Dwyer

Buyer's Agent in 2012
Gary Dwyer
Buyer Agents of Boston
(617) 447-0709
17 Total Sales
Map
Source: MLS Property Information Network (MLS PIN)
MLS Number: 71341542
APN: 313-08-01
- 14 Irving St
- 36 Allerton St
- 69 Walnut St Unit 4
- 69 Walnut St Unit 6
- 69 Walnut St Unit 2
- 27 Walnut Place
- 26 White Place Unit 3
- 32 Juniper St Unit 97
- 32 Juniper St Unit 91
- 30 Cumberland Ave Unit 4
- 99 Pond Ave Unit 220
- 99 Pond Ave Unit 608
- 99 Pond Ave Unit 326
- 99 Pond Ave Unit 706
- 99 Pond Ave Unit 804
- 60 Cameron St Unit 2
- 14-16 Davis Ave
- 6 Juniper St Unit 16
- 77 Pond Ave Spot 478
- 33 Pond Ave Unit 603
