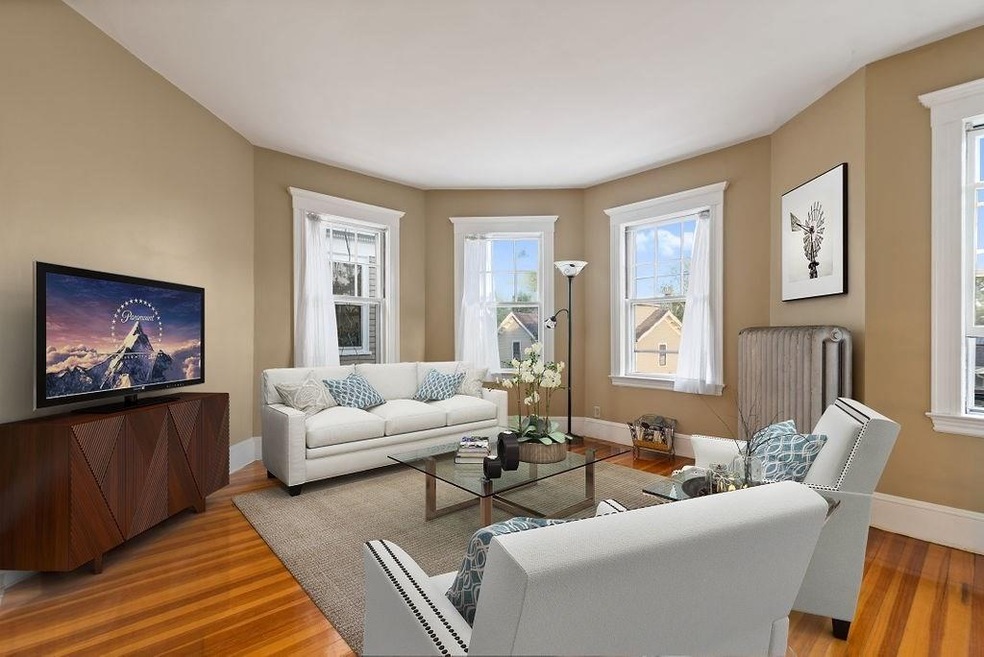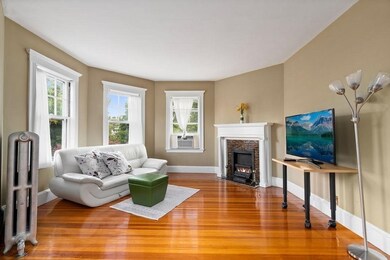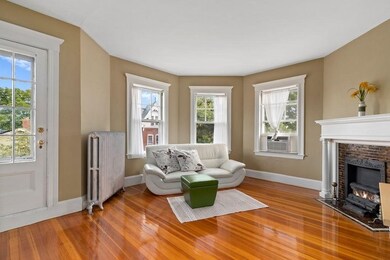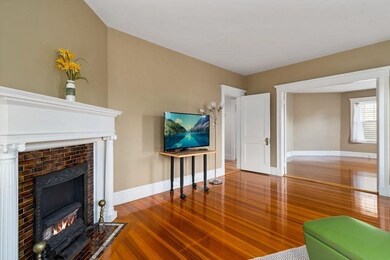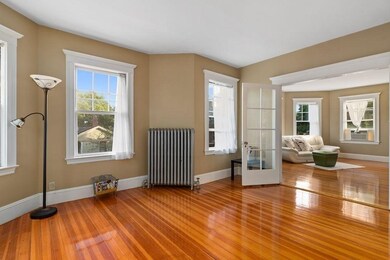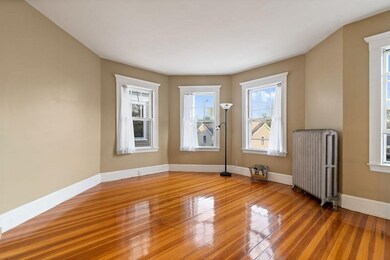
3 Upland Rd Unit 2 Brookline, MA 02445
Brookline Village NeighborhoodHighlights
- French Doors
- 5-minute walk to Brookline Village Station
- ENERGY STAR Qualified Dryer
- William H. Lincoln School Rated A+
About This Home
As of February 2021Stunning spacious unit located in highly sought after Pill Hill and Lincoln school locale. Nestled on a beautiful tree-lined street this 3/4 bedroom 2 bath unit is adorned with abundant light, a gracious floor plan, and beautiful hardwood floors while offering classic modern charm throughout. Beautiful double parlor anchored with a decorative mantle makes for an impressive living space ideal for entertaining. Updated custom kitchen is complete with plenty of storage & SS appliances. Retreat in the king sized master featuring a large closet and en-suite bath. In-unit laundry, parking space, and separate storage makes this unit ideal for the buyer seeking a superb home in a great location. Fee includes heat & hot water. Pet friendly, well managed association with strong reserves and high owner occupancy provides direct access to Brookline Village, Longwood Medical, Jamaica Pond, Green Line T and the best of Brookline & Boston area restaurants and dining. This unit is a Gem!
Last Agent to Sell the Property
Delince Louis
Redfin Corp. Listed on: 10/09/2020

Property Details
Home Type
- Condominium
Est. Annual Taxes
- $10,160
Year Built
- Built in 1900
HOA Fees
- $450 per month
Interior Spaces
- French Doors
- Basement
Kitchen
- Range with Range Hood
- Microwave
- ENERGY STAR Qualified Dishwasher
- Disposal
Laundry
- Laundry in unit
- ENERGY STAR Qualified Dryer
- ENERGY STAR Qualified Washer
Schools
- Brookline High School
Utilities
- Window Unit Cooling System
- Radiator
- Heating System Uses Gas
- Water Holding Tank
- Natural Gas Water Heater
- Cable TV Available
Community Details
- Pets Allowed
Listing and Financial Details
- Assessor Parcel Number B:313 L:0008 S:0001
Ownership History
Purchase Details
Home Financials for this Owner
Home Financials are based on the most recent Mortgage that was taken out on this home.Purchase Details
Home Financials for this Owner
Home Financials are based on the most recent Mortgage that was taken out on this home.Purchase Details
Home Financials for this Owner
Home Financials are based on the most recent Mortgage that was taken out on this home.Purchase Details
Home Financials for this Owner
Home Financials are based on the most recent Mortgage that was taken out on this home.Purchase Details
Similar Homes in the area
Home Values in the Area
Average Home Value in this Area
Purchase History
| Date | Type | Sale Price | Title Company |
|---|---|---|---|
| Condominium Deed | $940,000 | None Available | |
| Not Resolvable | $595,000 | -- | |
| Deed | $519,000 | -- | |
| Deed | $549,000 | -- | |
| Deed | $233,500 | -- |
Mortgage History
| Date | Status | Loan Amount | Loan Type |
|---|---|---|---|
| Open | $752,000 | Purchase Money Mortgage | |
| Previous Owner | $267,750 | New Conventional | |
| Previous Owner | $389,250 | Purchase Money Mortgage | |
| Previous Owner | $51,900 | No Value Available | |
| Previous Owner | $417,000 | Purchase Money Mortgage |
Property History
| Date | Event | Price | Change | Sq Ft Price |
|---|---|---|---|---|
| 02/08/2021 02/08/21 | Sold | $940,000 | -1.1% | $568 / Sq Ft |
| 12/18/2020 12/18/20 | Pending | -- | -- | -- |
| 10/13/2020 10/13/20 | Price Changed | $950,000 | -4.0% | $574 / Sq Ft |
| 10/09/2020 10/09/20 | For Sale | $990,000 | +66.4% | $598 / Sq Ft |
| 07/20/2012 07/20/12 | Sold | $595,000 | -0.7% | $360 / Sq Ft |
| 05/03/2012 05/03/12 | Price Changed | $599,000 | -4.2% | $362 / Sq Ft |
| 03/15/2012 03/15/12 | Price Changed | $625,000 | -3.8% | $378 / Sq Ft |
| 02/22/2012 02/22/12 | For Sale | $649,900 | -- | $393 / Sq Ft |
Tax History Compared to Growth
Tax History
| Year | Tax Paid | Tax Assessment Tax Assessment Total Assessment is a certain percentage of the fair market value that is determined by local assessors to be the total taxable value of land and additions on the property. | Land | Improvement |
|---|---|---|---|---|
| 2025 | $10,160 | $1,029,400 | $0 | $1,029,400 |
| 2024 | $9,860 | $1,009,200 | $0 | $1,009,200 |
| 2023 | $9,264 | $929,200 | $0 | $929,200 |
| 2022 | $9,193 | $902,200 | $0 | $902,200 |
| 2021 | $8,754 | $893,300 | $0 | $893,300 |
| 2020 | $8,359 | $884,500 | $0 | $884,500 |
| 2019 | $7,892 | $842,300 | $0 | $842,300 |
| 2018 | $7,589 | $802,200 | $0 | $802,200 |
| 2017 | $7,339 | $742,800 | $0 | $742,800 |
| 2016 | $7,037 | $675,300 | $0 | $675,300 |
| 2015 | $6,556 | $613,900 | $0 | $613,900 |
| 2014 | $6,652 | $584,000 | $0 | $584,000 |
Agents Affiliated with this Home
-
D
Seller's Agent in 2021
Delince Louis
Redfin Corp.
-
The Gillach Group
T
Buyer's Agent in 2021
The Gillach Group
William Raveis R. E. & Home Services
(914) 260-0980
17 in this area
225 Total Sales
-
Karen Nickel

Seller's Agent in 2012
Karen Nickel
Hammond Residential Real Estate
(617) 608-4615
1 in this area
63 Total Sales
-
Gary Dwyer

Buyer's Agent in 2012
Gary Dwyer
Buyer Agents of Boston
(617) 447-0709
17 Total Sales
Map
Source: MLS Property Information Network (MLS PIN)
MLS Number: 72740877
APN: 313-08-01
- 14 Irving St
- 36 Allerton St
- 69 Walnut St Unit 4
- 69 Walnut St Unit 6
- 69 Walnut St Unit 2
- 27 Walnut Place
- 26 White Place Unit 3
- 32 Juniper St Unit 97
- 32 Juniper St Unit 91
- 30 Cumberland Ave Unit 4
- 99 Pond Ave Unit 220
- 99 Pond Ave Unit 608
- 99 Pond Ave Unit 326
- 99 Pond Ave Unit 706
- 99 Pond Ave Unit 804
- 60 Cameron St Unit 2
- 14-16 Davis Ave
- 6 Juniper St Unit 16
- 77 Pond Ave Spot 478
- 33 Pond Ave Unit 603
