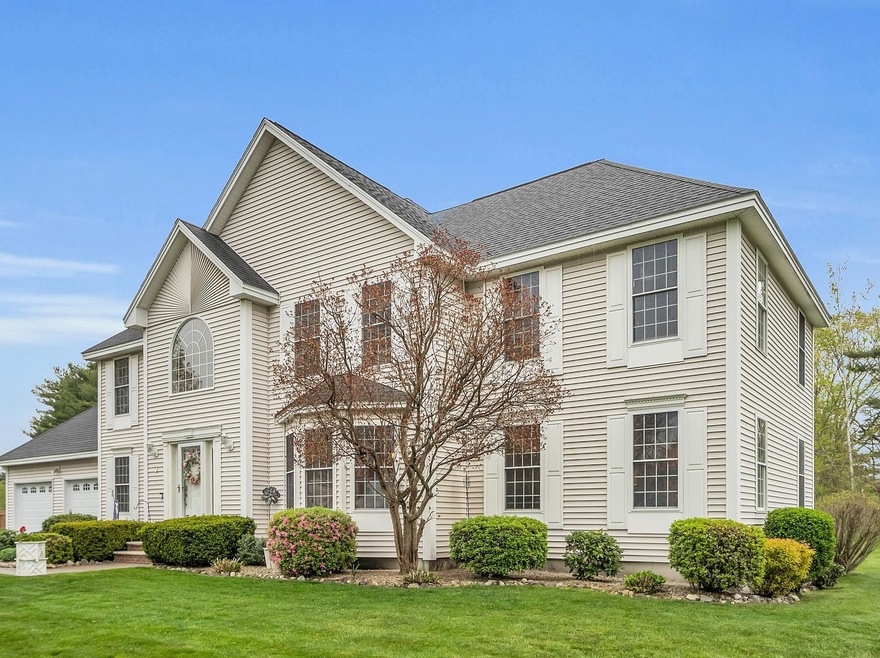
Estimated Value: $948,439 - $987,000
Highlights
- Colonial Architecture
- Forced Air Heating System
- Open Lot
- Wooded Lot
- 2 Car Garage
About This Home
As of June 2024Offer deadline Monday, May 13, 2024 at 5:00pm. Welcome to 3 Waldron Rd. in Salem, NH! Nestled in a coveted, serene neighborhood, this stunning colonial-style home offers the ideal blend of elegance and comfort. Boasting 3153 sq ft above grade, this spacious abode features 4 bedrooms, 2.5 baths, and a gas fireplace, creating a cozy ambiance for all seasons. Upon entry, you'll be greeted by a beautiful foyer, setting the tone for the impeccable craftsmanship and attention to detail found throughout. Situated on just over a half-acre lot, there's ample space for outdoor enjoyment and relaxation. This residence is perfect for entertaining, with a layout conducive to family gatherings and hosting. The partially finished basement provides additional recreational space, while the 2-car garage offers convenience and storage. Enjoy the convenience of living close to dining, shopping, quick access to Route 93, and just one mile from Tuscan Village. With abundant natural light and ample room for privacy and enjoyment, this home presents a rare opportunity to embrace the quintessential New England lifestyle. Don't miss out on making this your family's perfect retreat. Showings start at open houses Friday, May 10 from 5:30-7:00pm and May 11 from 10:30am-12:00pm.
Last Listed By
Jason Mitchell Group Brokerage Phone: 603-505-0827 Listed on: 05/08/2024

Home Details
Home Type
- Single Family
Est. Annual Taxes
- $11,259
Year Built
- Built in 2001
Lot Details
- 0.53 Acre Lot
- Open Lot
- Lot Sloped Up
- Wooded Lot
Parking
- 2 Car Garage
- Driveway
Home Design
- Colonial Architecture
- Poured Concrete
- Wood Frame Construction
- Shingle Roof
Interior Spaces
- 2-Story Property
Bedrooms and Bathrooms
- 4 Bedrooms
Partially Finished Basement
- Connecting Stairway
- Interior Basement Entry
- Basement Storage
Schools
- Salem High School
Utilities
- Forced Air Heating System
- Heating System Uses Gas
- 200+ Amp Service
- Propane
Listing and Financial Details
- Tax Lot 12052
Ownership History
Purchase Details
Home Financials for this Owner
Home Financials are based on the most recent Mortgage that was taken out on this home.Purchase Details
Home Financials for this Owner
Home Financials are based on the most recent Mortgage that was taken out on this home.Similar Homes in the area
Home Values in the Area
Average Home Value in this Area
Purchase History
| Date | Buyer | Sale Price | Title Company |
|---|---|---|---|
| Salame Milad K | $951,000 | None Available | |
| Salame Milad K | $951,000 | None Available | |
| Adaschik William A | $352,500 | -- | |
| Dhb Inc | $80,000 | -- | |
| Dhb Inc | $80,000 | -- |
Mortgage History
| Date | Status | Borrower | Loan Amount |
|---|---|---|---|
| Open | Salame Milad K | $725,000 | |
| Closed | Salame Milad K | $725,000 | |
| Previous Owner | Dhb Inc | $200,000 |
Property History
| Date | Event | Price | Change | Sq Ft Price |
|---|---|---|---|---|
| 06/28/2024 06/28/24 | Sold | $951,000 | +5.7% | $260 / Sq Ft |
| 05/14/2024 05/14/24 | Pending | -- | -- | -- |
| 05/08/2024 05/08/24 | For Sale | $899,900 | -- | $246 / Sq Ft |
Tax History Compared to Growth
Tax History
| Year | Tax Paid | Tax Assessment Tax Assessment Total Assessment is a certain percentage of the fair market value that is determined by local assessors to be the total taxable value of land and additions on the property. | Land | Improvement |
|---|---|---|---|---|
| 2024 | $11,685 | $663,900 | $195,500 | $468,400 |
| 2023 | $11,260 | $663,900 | $195,500 | $468,400 |
| 2022 | $10,656 | $663,900 | $195,500 | $468,400 |
| 2021 | $10,609 | $663,900 | $195,500 | $468,400 |
| 2020 | $10,479 | $475,900 | $139,600 | $336,300 |
| 2019 | $10,460 | $475,900 | $139,600 | $336,300 |
| 2018 | $10,122 | $468,400 | $139,600 | $328,800 |
| 2017 | $9,761 | $468,400 | $139,600 | $328,800 |
| 2016 | $9,569 | $468,400 | $139,600 | $328,800 |
| 2015 | $8,935 | $417,700 | $139,100 | $278,600 |
| 2014 | $8,684 | $417,700 | $139,100 | $278,600 |
| 2013 | $8,546 | $417,700 | $139,100 | $278,600 |
Agents Affiliated with this Home
-
Shelly Szmyt

Seller's Agent in 2024
Shelly Szmyt
Jason Mitchell Group
(603) 505-0827
121 Total Sales
-
Mirna Bechara

Buyer's Agent in 2024
Mirna Bechara
BHHS Verani Realty Methuen
(978) 687-8484
41 Total Sales
Map
Source: PrimeMLS
MLS Number: 4994949
APN: SLEM-000127-012052
- 29 Kelly Rd
- 54 Hagop Rd
- 168 S Policy St
- 5 Lancelot Ct Unit 2
- 9 Maclarnon Rd
- 2 Mary Anthony Dr Unit 18
- 59 Cluff Rd Unit 15
- 59 Cluff Rd Unit 11
- 59 Cluff Rd Unit 86
- 59 Cluff Rd Unit 7
- 19 Princess Dr
- 21 Marie Ave
- 37 Brady Ave
- 18 Artisan Dr Unit 412
- 214 Hampshire Rd
- 9 Tyler St
- 0 Hampshire Rd
- 23 Hampshire Rd Unit 401
- 4 Theresa Ave
- 70 Pond St
