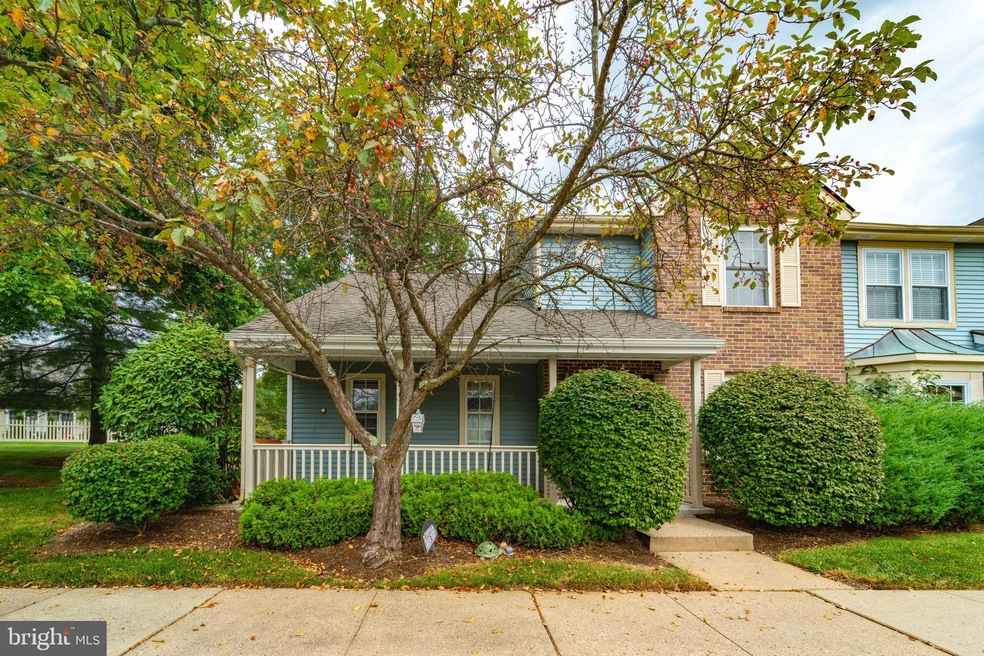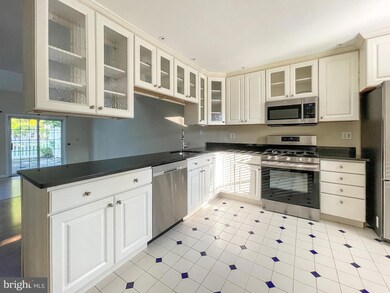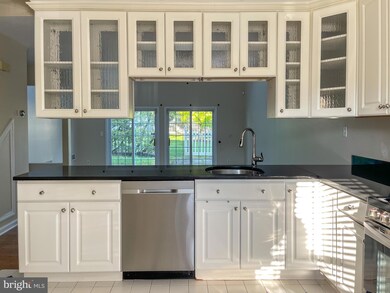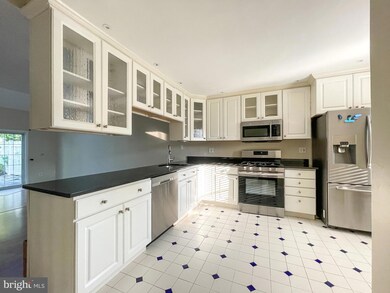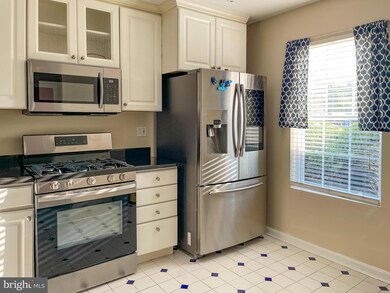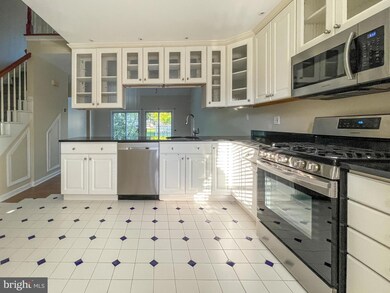
3 Wellington Ct East Windsor, NJ 08520
Highlights
- Colonial Architecture
- Cathedral Ceiling
- Community Pool
- Clubhouse
- Corner Lot
- Community Basketball Court
About This Home
As of October 2021Completely remodeled Dunmoor end-unit in the desirable Georgetown community. ?Roof will be replaced by the HOA in the fall of 2021. This three bedroom end unit townhome has been freshly painted. Remodeled kitchen features designer 42' kitchen ?cabinetry with gorgeous glass-front cabinets, granite countertops, ceramic tile floor and ?stainless appliances. A cozy dining area is right outside of the kitchen. Sunken living room has vaulted ceiling with three skylights inviting delightful natural light to the unit. It also has track lighting and double sliders ?opening to the patio and fenced in back yard. French doors open to a spacious main bedroom suite which includes a walk-in closet and sliding doors to the patio. Luxurious designer full bath has Kohler whirlpool tub. First floor powder room is fully remodeled with Kohler fixtures. The 2nd floor ?features a loft/sitting area overlooking the living room?, 2 beautiful, bright bedrooms each with ?a walk-in closet. Move right in condition. Convenient to major highways, NJ Turnpike, Route 130, Rt. 571 and shopping.
Last Agent to Sell the Property
BHHS Fox & Roach - Princeton License #8636409 Listed on: 08/27/2021

Townhouse Details
Home Type
- Townhome
Est. Annual Taxes
- $5,990
Year Built
- Built in 1985
HOA Fees
- $421 Monthly HOA Fees
Parking
- Assigned Parking
Home Design
- Colonial Architecture
- Brick Exterior Construction
- Shingle Roof
- Vinyl Siding
Interior Spaces
- 1,565 Sq Ft Home
- Property has 2 Levels
- Cathedral Ceiling
- Ceiling Fan
- Skylights
- Double Pane Windows
- Sliding Windows
- Six Panel Doors
- Family Room
- Living Room
- Dining Room
- Laundry on main level
Kitchen
- Eat-In Kitchen
- Gas Oven or Range
- Cooktop
- Dishwasher
Flooring
- Wall to Wall Carpet
- Tile or Brick
- Vinyl
Bedrooms and Bathrooms
- En-Suite Primary Bedroom
- En-Suite Bathroom
Home Security
Schools
- Melvin H Kreps Middle School
- Hightstown School
Utilities
- Forced Air Heating and Cooling System
- Natural Gas Water Heater
Additional Features
- Patio
- Property is in very good condition
Listing and Financial Details
- Tax Lot 00006-C0303
- Assessor Parcel Number 01-00009-00006-C0303
Community Details
Overview
- Association fees include pool(s), common area maintenance, snow removal, exterior building maintenance, all ground fee, lawn care front, lawn care rear, lawn care side, recreation facility, road maintenance, trash
- Reliance Property Mgmt HOA
- Georgetown Subdivision, Dunmoor End Un Floorplan
- Property Manager
Amenities
- Clubhouse
- Meeting Room
- Party Room
Recreation
- Community Basketball Court
- Community Playground
- Community Pool
- Pool Membership Available
- Jogging Path
Security
- Storm Doors
Ownership History
Purchase Details
Home Financials for this Owner
Home Financials are based on the most recent Mortgage that was taken out on this home.Purchase Details
Home Financials for this Owner
Home Financials are based on the most recent Mortgage that was taken out on this home.Purchase Details
Home Financials for this Owner
Home Financials are based on the most recent Mortgage that was taken out on this home.Similar Homes in the area
Home Values in the Area
Average Home Value in this Area
Purchase History
| Date | Type | Sale Price | Title Company |
|---|---|---|---|
| Bargain Sale Deed | $209,000 | Foundation Title Llc | |
| Deed | $199,900 | -- | |
| Deed | $120,000 | -- |
Mortgage History
| Date | Status | Loan Amount | Loan Type |
|---|---|---|---|
| Open | $39,500 | Credit Line Revolving | |
| Open | $172,000 | New Conventional | |
| Previous Owner | $156,750 | Adjustable Rate Mortgage/ARM | |
| Previous Owner | $169,915 | No Value Available | |
| Previous Owner | $110,000 | No Value Available |
Property History
| Date | Event | Price | Change | Sq Ft Price |
|---|---|---|---|---|
| 10/18/2021 10/18/21 | Sold | $305,189 | +9.4% | $195 / Sq Ft |
| 09/07/2021 09/07/21 | Pending | -- | -- | -- |
| 08/27/2021 08/27/21 | For Sale | $279,000 | +33.5% | $178 / Sq Ft |
| 09/12/2014 09/12/14 | Sold | $209,000 | -0.4% | $134 / Sq Ft |
| 08/29/2014 08/29/14 | Pending | -- | -- | -- |
| 07/03/2014 07/03/14 | For Sale | $209,800 | -- | $134 / Sq Ft |
Tax History Compared to Growth
Tax History
| Year | Tax Paid | Tax Assessment Tax Assessment Total Assessment is a certain percentage of the fair market value that is determined by local assessors to be the total taxable value of land and additions on the property. | Land | Improvement |
|---|---|---|---|---|
| 2024 | $6,195 | $182,300 | $60,000 | $122,300 |
| 2023 | $6,195 | $182,300 | $60,000 | $122,300 |
| 2022 | $6,029 | $182,300 | $60,000 | $122,300 |
| 2021 | $5,983 | $182,300 | $60,000 | $122,300 |
| 2020 | $5,990 | $182,300 | $60,000 | $122,300 |
| 2019 | $5,934 | $182,300 | $60,000 | $122,300 |
| 2018 | $6,080 | $182,300 | $60,000 | $122,300 |
| 2017 | $6,074 | $182,300 | $60,000 | $122,300 |
| 2016 | $5,763 | $182,300 | $60,000 | $122,300 |
| 2015 | $5,648 | $182,300 | $60,000 | $122,300 |
| 2014 | $5,578 | $182,300 | $60,000 | $122,300 |
Agents Affiliated with this Home
-

Seller's Agent in 2021
Chihlan Chan
BHHS Fox & Roach
(609) 915-2581
2 in this area
129 Total Sales
-

Seller Co-Listing Agent in 2021
Nancy Lee
BHHS Fox & Roach
(732) 822-8325
1 in this area
1 Total Sale
-

Buyer's Agent in 2021
Fred Gomberg
BHHS Fox & Roach
(609) 841-0234
1 in this area
66 Total Sales
-

Seller's Agent in 2014
Karma Estaphanous
RE/MAX
(609) 851-4844
19 in this area
68 Total Sales
-

Buyer's Agent in 2014
Virginia Sheehan
BHHS Fox & Roach
(609) 529-1071
1 in this area
38 Total Sales
Map
Source: Bright MLS
MLS Number: NJME2003990
APN: 01-00009-0000-00006-0000-C0303
- 2 Washington Ct
- 26 Hopkinson Ct
- 18 Washington Ct
- 41 Haymarket Ct
- 42 Haymarket Ct
- 4 Sandstone Rd
- 50 -18 Garden View Terrace
- 15 Brownstone Rd
- 6 Brownstone Rd
- 6 Maple Ave
- 7 Powell Ct
- 76 Tennyson Rd
- 23 Powell Ct
- 28 Powell Ct
- 110 S Main St
- 124 Mill Run E Unit 85
- 26 Huber Ct
- 29 Huber Ct Unit 134
- 12 Brick Yard Rd
- 42 Frost Ln
