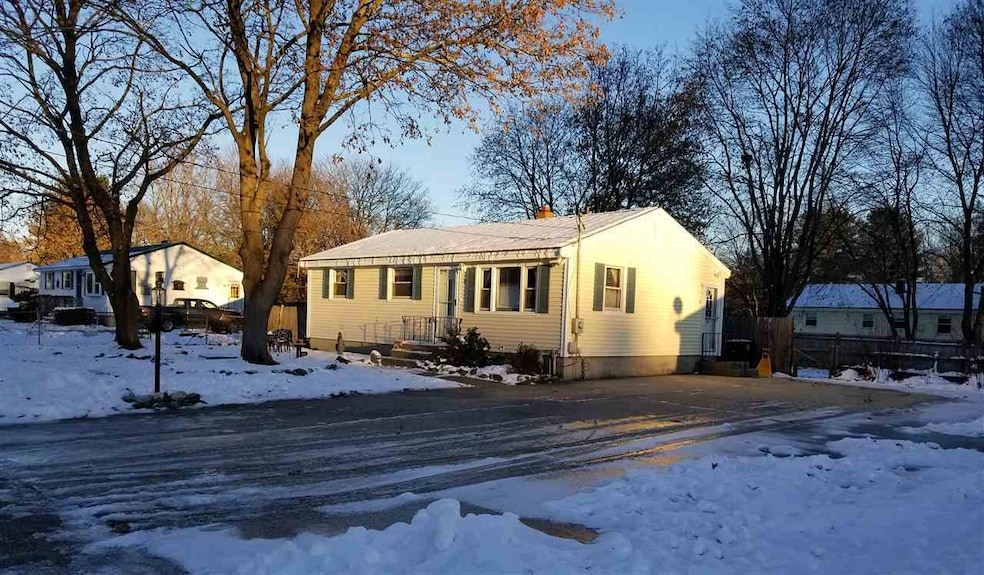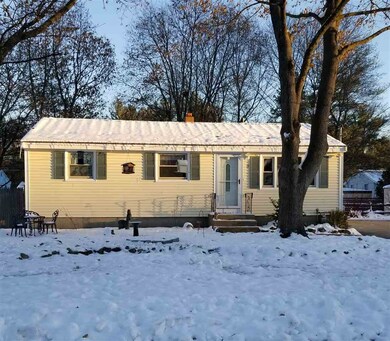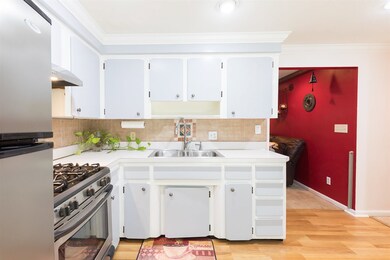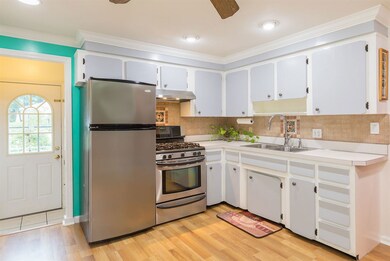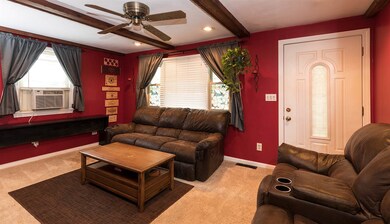
3 White Plains Dr Nashua, NH 03062
West Hollis NeighborhoodEstimated Value: $427,714 - $500,000
Highlights
- Tile Flooring
- Level Lot
- 1-Story Property
- Forced Air Heating System
About This Home
As of January 2018It's back! Now with BRAND NEW SIDING! Perfect home for anyone looking to downsize or first time buyers! A large paved driveway will greet you as you pull up. That provides ample off street parking and plenty of space for your RV, Boat and other toys. Or easily fit a garage! Kitchen/dining area has brand new laminate flooring and incredible natural light pouring in from all sides. Stainless steel appliances including a new exhaust hood over the range gas stove and recess lighting on the ceiling, give this kitchen a sleek feel. Brand new deck in the large, private and fully fenced in back yard. Where you can cozy up by the fire pit and enjoy your brand new patio and koi pond. This outdoor space is great for dogs, kids or entertaining! The trees outside were just professionally trimmed and a brand new roof was installed February of this year with transferable warranty! Step back inside the kitchen which opens into the warm and inviting living room with recess lighting and beautiful wood beams on the ceiling. Down the hall are 3 bedrooms, a full bathroom, closet and food pantry. Come back down the hall into the kitchen, hang a right down the stairs into a full finished basement with additional storage off the finished portion. Access to the attic above these stairs provides added storage! This property has easy commuting to Everette Turnpike, less than a 1 minute drive! Come check out this gem before it's gone!
Last Agent to Sell the Property
Meaghan Whittemore
STARKEY Realty, LLC License #071587 Listed on: 07/15/2017
Last Buyer's Agent
Tracy Lurvey
Keller Williams Gateway Realty License #065899

Home Details
Home Type
- Single Family
Est. Annual Taxes
- $4,257
Year Built
- Built in 1965
Lot Details
- 10,019 Sq Ft Lot
- Level Lot
- Property is zoned R9
Parking
- Paved Parking
Home Design
- Concrete Foundation
- Wood Frame Construction
- Shingle Roof
- Vinyl Siding
Interior Spaces
- 1-Story Property
Kitchen
- Gas Range
- Range Hood
Flooring
- Carpet
- Laminate
- Tile
Bedrooms and Bathrooms
- 3 Bedrooms
- 1 Full Bathroom
Laundry
- Dryer
- Washer
Partially Finished Basement
- Heated Basement
- Basement Fills Entire Space Under The House
- Connecting Stairway
- Interior Basement Entry
- Sump Pump
- Basement Storage
Schools
- Ledge Street Elementary School
- Elm Street Middle School
Utilities
- Forced Air Heating System
- Heating System Uses Natural Gas
- Water Heater
Listing and Financial Details
- Tax Lot 19
Ownership History
Purchase Details
Home Financials for this Owner
Home Financials are based on the most recent Mortgage that was taken out on this home.Purchase Details
Purchase Details
Home Financials for this Owner
Home Financials are based on the most recent Mortgage that was taken out on this home.Purchase Details
Home Financials for this Owner
Home Financials are based on the most recent Mortgage that was taken out on this home.Similar Homes in Nashua, NH
Home Values in the Area
Average Home Value in this Area
Purchase History
| Date | Buyer | Sale Price | Title Company |
|---|---|---|---|
| Steele Laura M | $257,533 | -- | |
| Burke Kevin P | -- | -- | |
| Burke Kevin P | $203,000 | -- | |
| Warcup Jeffrey I | $156,500 | -- |
Mortgage History
| Date | Status | Borrower | Loan Amount |
|---|---|---|---|
| Open | Steele Laura M | $250,643 | |
| Closed | Steele Laura M | $252,835 | |
| Previous Owner | Warcup Jeffrey I | $137,750 | |
| Previous Owner | Warcup Jeffrey I | $25,000 | |
| Previous Owner | Warcup Jeffrey I | $145,000 | |
| Previous Owner | Warcup Jeffrey I | $148,675 |
Property History
| Date | Event | Price | Change | Sq Ft Price |
|---|---|---|---|---|
| 01/26/2018 01/26/18 | Sold | $257,500 | -0.9% | $216 / Sq Ft |
| 12/14/2017 12/14/17 | For Sale | $259,900 | +0.9% | $218 / Sq Ft |
| 08/27/2017 08/27/17 | Off Market | $257,500 | -- | -- |
| 08/12/2017 08/12/17 | Price Changed | $239,900 | -4.0% | $201 / Sq Ft |
| 07/31/2017 07/31/17 | Price Changed | $249,900 | -3.8% | $210 / Sq Ft |
| 07/15/2017 07/15/17 | For Sale | $259,900 | -- | $218 / Sq Ft |
Tax History Compared to Growth
Tax History
| Year | Tax Paid | Tax Assessment Tax Assessment Total Assessment is a certain percentage of the fair market value that is determined by local assessors to be the total taxable value of land and additions on the property. | Land | Improvement |
|---|---|---|---|---|
| 2023 | $5,945 | $326,100 | $128,300 | $197,800 |
| 2022 | $5,893 | $326,100 | $128,300 | $197,800 |
| 2021 | $5,594 | $240,900 | $89,800 | $151,100 |
| 2020 | $5,372 | $237,600 | $89,800 | $147,800 |
| 2019 | $5,170 | $237,600 | $89,800 | $147,800 |
| 2018 | $5,039 | $237,600 | $89,800 | $147,800 |
| 2017 | $4,379 | $169,800 | $66,500 | $103,300 |
| 2016 | $4,257 | $169,800 | $66,500 | $103,300 |
| 2015 | $4,165 | $169,800 | $66,500 | $103,300 |
| 2014 | $4,084 | $169,800 | $66,500 | $103,300 |
Agents Affiliated with this Home
-
M
Seller's Agent in 2018
Meaghan Whittemore
STARKEY Realty, LLC
-
T
Buyer's Agent in 2018
Tracy Lurvey
Keller Williams Gateway Realty
(603) 275-2243
Map
Source: PrimeMLS
MLS Number: 4647487
APN: NASH-000000-000000-000511E
- 6 Briarcliff Dr
- 8 Althea Ln Unit U26
- 47 Dogwood Dr Unit U105
- 47 Dogwood Dr Unit U202
- 7 Lilac Ct Unit U335
- 12 Ledgewood Hills Dr Unit 204
- 12 Ledgewood Hills Dr Unit 102
- 2 Henry David Dr Unit 305
- 20 Valencia Dr
- 3 Theresa Way
- 5 Cabernet Ct Unit 6
- 27 Silverton Dr Unit U74
- 9 Michelle Dr
- 42 Spring Cove Rd Unit U118
- 2 Michelle Dr
- 50 Spring Cove Rd Unit U122
- 127 Shore Dr
- 18 Sagamore Rd
- 300 Candlewood Park Unit 32
- 300 Candlewood Park Unit 12
- 3 White Plains Dr
- 5 White Plains Dr
- 1 White Plains Dr
- 6 White Plains Dr
- 299 Main Dunstable Rd
- 8 White Plains Dr
- 4 White Plains Dr
- 297 Main Dunstable Rd
- 10 White Plains Dr
- 7 White Plains Dr
- 7 Millbrook Dr
- 5 Millbrook Dr
- 4 Fordham Dr
- 295 Main Dunstable Rd
- 9 Millbrook Dr
- 2 White Plains Dr
- 305 Main Dunstable Rd
- 296 Main Dunstable Rd
- 12 White Plains Dr
- 3 Millbrook Dr
