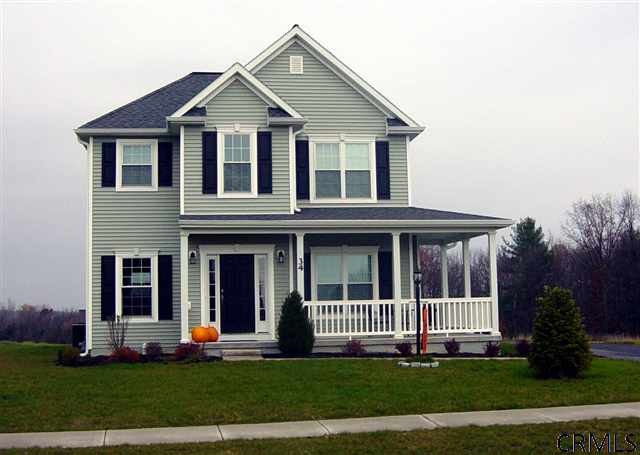
3 Willis Way Ballston Spa, NY 12020
Malta NeighborhoodHighlights
- Newly Remodeled
- Private Lot
- 1 Fireplace
- Colonial Architecture
- Wooded Lot
- Porch
About This Home
As of June 20219' first floor ceilings and hardwds. Neo-traditional community - “return to Neighborhoods”. Amenities include concrete sidewalks, curbing, walking trails, a pond, gazebo and every home backing up to a forever wild area. The exteriors of the homes feature rear entry garages and wrap around porches. We encourage customizing the home to meet your specific needs. HOA Fees include maintenance of sidewalks, nature trail, gazebo, pond, fountain, and boulevard. To Be Built Condition
Last Agent to Sell the Property
Coldwell Banker Prime Properties License #30ME0743299 Listed on: 07/23/2012

Last Buyer's Agent
Coldwell Banker Prime Properties License #30ME0743299 Listed on: 07/23/2012

Home Details
Home Type
- Single Family
Est. Annual Taxes
- $6,321
Year Built
- Built in 2012 | Newly Remodeled
Lot Details
- Landscaped
- Private Lot
- Wooded Lot
Parking
- 2 Car Attached Garage
- Off-Street Parking
Home Design
- Colonial Architecture
- Vinyl Siding
- Asphalt
Interior Spaces
- 1,800 Sq Ft Home
- 1 Fireplace
- Sliding Doors
- Laundry Room
- Property Views
Kitchen
- Eat-In Kitchen
- <<OvenToken>>
- Range<<rangeHoodToken>>
- <<microwave>>
- Dishwasher
Bedrooms and Bathrooms
- 3 Bedrooms
Basement
- Basement Fills Entire Space Under The House
- Sump Pump
Utilities
- Forced Air Heating and Cooling System
- Heating System Uses Natural Gas
- High Speed Internet
- Cable TV Available
Additional Features
- Accessible Parking
- Porch
Community Details
- Property has a Home Owners Association
- Homestretc
Listing and Financial Details
- Assessor Parcel Number 414000 0-0-0
Similar Homes in Ballston Spa, NY
Home Values in the Area
Average Home Value in this Area
Property History
| Date | Event | Price | Change | Sq Ft Price |
|---|---|---|---|---|
| 05/13/2025 05/13/25 | Pending | -- | -- | -- |
| 05/09/2025 05/09/25 | For Sale | $524,900 | +31.6% | $291 / Sq Ft |
| 06/30/2021 06/30/21 | Sold | $399,000 | 0.0% | $221 / Sq Ft |
| 05/03/2021 05/03/21 | Pending | -- | -- | -- |
| 04/29/2021 04/29/21 | For Sale | $399,000 | +25.7% | $221 / Sq Ft |
| 01/18/2013 01/18/13 | Sold | $317,400 | 0.0% | $176 / Sq Ft |
| 07/23/2012 07/23/12 | Pending | -- | -- | -- |
| 07/23/2012 07/23/12 | For Sale | $317,400 | -- | $176 / Sq Ft |
Tax History Compared to Growth
Tax History
| Year | Tax Paid | Tax Assessment Tax Assessment Total Assessment is a certain percentage of the fair market value that is determined by local assessors to be the total taxable value of land and additions on the property. | Land | Improvement |
|---|---|---|---|---|
| 2024 | $6,321 | $449,000 | $80,000 | $369,000 |
| 2023 | $7,424 | $420,000 | $80,000 | $340,000 |
| 2022 | $7,691 | $400,000 | $80,000 | $320,000 |
| 2021 | $7,094 | $368,000 | $80,000 | $288,000 |
| 2020 | $7,063 | $364,000 | $80,000 | $284,000 |
| 2018 | $1,543 | $350,000 | $80,000 | $270,000 |
| 2017 | $1,556 | $350,000 | $80,000 | $270,000 |
| 2016 | $7,166 | $352,000 | $60,000 | $292,000 |
Agents Affiliated with this Home
-
Tina Stehlin

Seller's Agent in 2025
Tina Stehlin
Realty One Group Key
(914) 466-6962
4 in this area
45 Total Sales
-
Edward Beisler

Buyer's Agent in 2025
Edward Beisler
KW Platform
(518) 522-3432
5 in this area
109 Total Sales
-
Carol Raike

Seller's Agent in 2021
Carol Raike
Roohan Realty
(518) 791-2728
13 in this area
70 Total Sales
-
John Mesko

Seller's Agent in 2013
John Mesko
Coldwell Banker Prime Properties
(518) 466-9700
336 Total Sales
Map
Source: Global MLS
MLS Number: 201218572
APN: 414089-217-019-0001-028-000-0000
