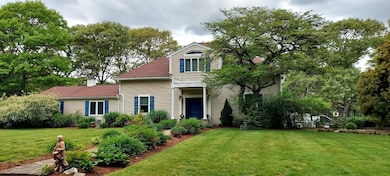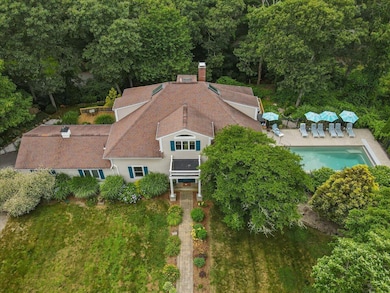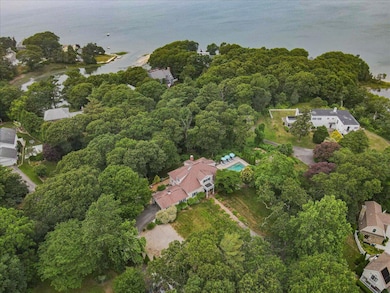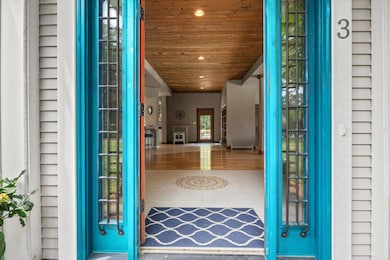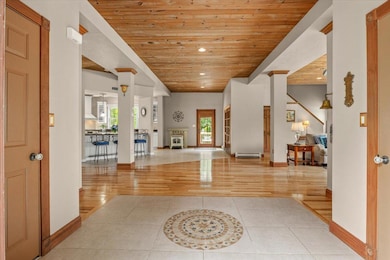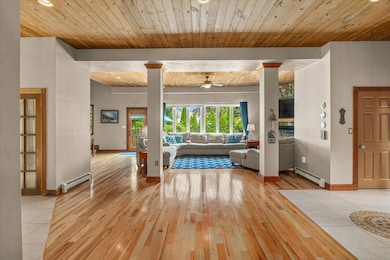3 Wolf Rd Buzzards Bay, MA 02532
Buzzards Bay NeighborhoodEstimated payment $5,102/month
Highlights
- Medical Services
- 1.05 Acre Lot
- Deck
- Heated In Ground Pool
- Fireplace in Bedroom
- Contemporary Architecture
About This Home
This Stately 3 bed/ 3 bath property is perched upon a beautiful 1 acre plus piece of land once part of the famous actor Joseph Jefferson's summer compound, Crow's Nest back in the 1800's. The home features a truly open concept on the first floor that has 10 foot ceiling through out. There are 3 good sized bedrooms with a beautiful primary ensuite. Forced hot water by gas is primary heating source. A Mini split a/c and heat unit is in living area, as well as beautiful gas fireplace with stone surround, and a pellet stove in kitchen area with 2 electric fireplaces on the second floor. Beautiful hickory flooring and tile work throughout. A huge kitchen with SS appliances, Silestone countertops, and custom cabinets. Outside boast a wrap around deck, raised garden beds, and an irrigation system. Property is professionally and personally loved and maintained. The best is the beautiful heated salt pool that owner had installed. There really is way too much to list here. You must schedule an appointment to see. You will not be disappointed. Passed Title V 3 bedroom septic included in documents.
Home Details
Home Type
- Single Family
Est. Annual Taxes
- $6,619
Year Built
- Built in 1915 | Remodeled
Lot Details
- 1.05 Acre Lot
- Level Lot
- Cleared Lot
- Garden
- Property is zoned R 40
Parking
- 1 Car Attached Garage
- Open Parking
Home Design
- Contemporary Architecture
- Slab Foundation
- Pitched Roof
- Shingle Roof
- Asphalt Roof
Interior Spaces
- 2,150 Sq Ft Home
- 1-Story Property
- Sound System
- Cathedral Ceiling
- Ceiling Fan
- Recessed Lighting
- Electric Fireplace
- Gas Fireplace
- Bay Window
Kitchen
- Gas Range
- Range Hood
- Microwave
- Dishwasher
Flooring
- Wood
- Carpet
- Tile
Bedrooms and Bathrooms
- 3 Bedrooms
- Fireplace in Bedroom
- Primary bedroom located on second floor
- Cedar Closet
- Linen Closet
- Primary Bathroom is a Full Bathroom
Pool
- Heated In Ground Pool
- Outdoor Shower
- Pool Sweep
Outdoor Features
- Deck
- Outbuilding
Location
- Property is near shops and worship
Utilities
- Cooling Available
- Hot Water Heating System
- Electric Water Heater
- Septic Tank
Listing and Financial Details
- Assessor Parcel Number 19.31261
Community Details
Recreation
- Tennis Courts
- Bike Trail
Additional Features
- No Home Owners Association
- Medical Services
Map
Home Values in the Area
Average Home Value in this Area
Tax History
| Year | Tax Paid | Tax Assessment Tax Assessment Total Assessment is a certain percentage of the fair market value that is determined by local assessors to be the total taxable value of land and additions on the property. | Land | Improvement |
|---|---|---|---|---|
| 2025 | $6,620 | $847,600 | $309,700 | $537,900 |
| 2024 | $6,475 | $807,300 | $295,000 | $512,300 |
| 2023 | $6,311 | $716,300 | $261,100 | $455,200 |
| 2022 | $6,006 | $595,200 | $231,000 | $364,200 |
| 2021 | $5,853 | $543,500 | $210,200 | $333,300 |
| 2020 | $5,684 | $529,200 | $208,200 | $321,000 |
| 2019 | $5,384 | $512,300 | $208,200 | $304,100 |
| 2018 | $5,093 | $483,200 | $198,400 | $284,800 |
| 2017 | $4,538 | $440,600 | $167,400 | $273,200 |
| 2016 | $4,148 | $408,300 | $167,400 | $240,900 |
| 2015 | $4,112 | $408,300 | $167,400 | $240,900 |
Property History
| Date | Event | Price | List to Sale | Price per Sq Ft | Prior Sale |
|---|---|---|---|---|---|
| 11/17/2025 11/17/25 | Price Changed | $870,000 | -3.2% | $405 / Sq Ft | |
| 09/19/2025 09/19/25 | Price Changed | $898,500 | -3.4% | $418 / Sq Ft | |
| 07/22/2025 07/22/25 | For Sale | $929,900 | 0.0% | $433 / Sq Ft | |
| 07/13/2025 07/13/25 | Pending | -- | -- | -- | |
| 05/23/2025 05/23/25 | For Sale | $929,900 | +118.8% | $433 / Sq Ft | |
| 01/18/2013 01/18/13 | Sold | $425,000 | -5.3% | $154 / Sq Ft | View Prior Sale |
| 10/30/2012 10/30/12 | Pending | -- | -- | -- | |
| 09/07/2012 09/07/12 | For Sale | $449,000 | -- | $163 / Sq Ft |
Purchase History
| Date | Type | Sale Price | Title Company |
|---|---|---|---|
| Quit Claim Deed | $425,000 | -- | |
| Quit Claim Deed | $425,000 | -- | |
| Land Court Massachusetts | $395,000 | -- | |
| Land Court Massachusetts | $395,000 | -- | |
| Land Court Massachusetts | $395,000 | -- | |
| Land Court Massachusetts | $395,000 | -- |
Mortgage History
| Date | Status | Loan Amount | Loan Type |
|---|---|---|---|
| Previous Owner | $195,000 | Purchase Money Mortgage |
Source: Cape Cod & Islands Association of REALTORS®
MLS Number: 22502543
APN: BOUR-000193-000126-000001
- 56 Rip Van Winkle Way
- 40-A Lafayette Ave
- 41 Lewis Point Rd
- 0 Lewis Point Rd
- 151 - 153 Main St
- 73 Lewis Point Rd
- 46 Holt Rd Unit A
- 9 Hideaway Rd Unit F
- 13 Hideaway Village Unit G
- 48 Maple St
- 3 Fairway Dr Unit F
- 162 Puritan Rd
- 29 Wenonah Rd
- 29 Wenonah Rd
- 3132 Cranberry Hwy Unit 59
- 810 Head of The Bay Rd
- 14 Buttonwood Ln
- 69 Bay Pointe Drive Extension Unit 69
- 13 Bay Pointe Drive Extension Unit 13
- 1 Downey St
- 16 Jefferson Shores Rd
- 32 Woodside Ave
- 45 Onset Ave
- 6 Woodland Cove Way
- 155 Onset Ave Unit E
- 64 Kins Ct
- 6 Ninth St Unit 1
- 54 Longwood Ave Unit 11
- 73 Longwood Ave Unit C
- 18 Tyler Ave Unit B
- 455 County Rd
- 65 Great Neck Rd
- 825 Scenic Hwy Unit 11
- 825 Scenic Hwy Unit 4
- 825 Scenic Hwy Unit 12
- 825 Scenic Hwy Unit 4-# 4
- 825 Scenic Hwy
- 44 Sandy Beach Rd Unit studio
- 32 Eagle Hill Dr
- 15 Avenue A St

