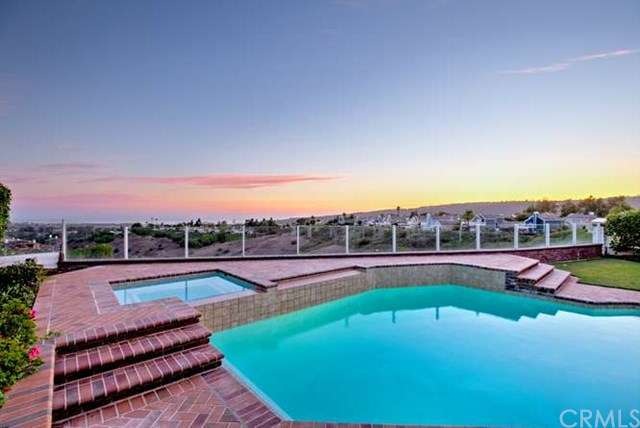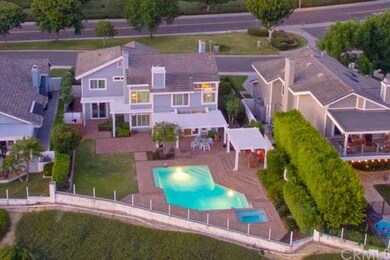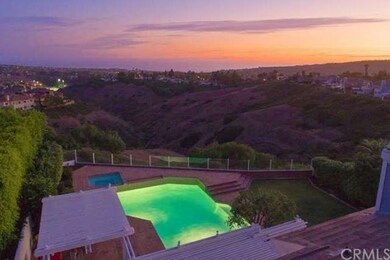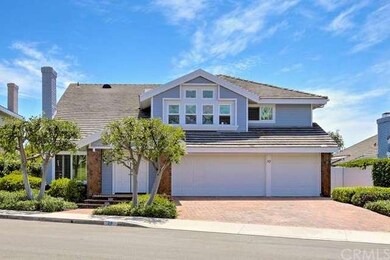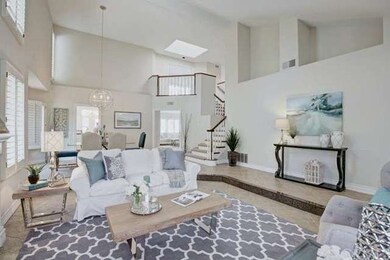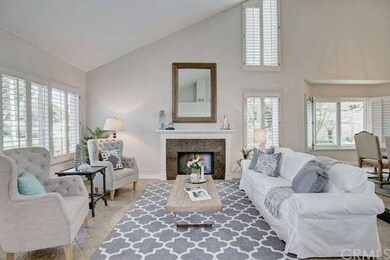
30 Callender Ct Laguna Niguel, CA 92677
Beacon Hill NeighborhoodEstimated Value: $2,425,000 - $2,852,000
Highlights
- Ocean View
- In Ground Pool
- Open Floorplan
- John Malcom Elementary School Rated A
- Primary Bedroom Suite
- Cape Cod Architecture
About This Home
As of October 2015FIRST TIME ON THE MARKET IN ALMOST 30 YEARS! This rarely available panoramic, unobstructed, ocean & San Clemente island view property is perched high on a hill in the Beacon Hill Summit Community. Boasting 4BD, including a main floor bedroom, plus an oversized bonus room & 3BA, this light & bright house w/ocean views from inside the house as well as from the large, manicured backyard is truly one of a kind. Cathedral ceilings in the formal living & dining rooms. Spacious upgraded kitchen w/granite counter tops & lots of natural light which opens up to the kitchen nook w/French doors out to backyard. Tremendous views of the brick paver backyard, grassy area, large pool, spa, waterfall, w/the backdrop of the Pacific Ocean from the family room, kitchen & downstairs bedroom. Upstairs is a large master bedroom suite w/2 closets, 1 walk-in w/an upgraded master bath w/shower, separate tub & dual sinks. Large bonus room & 2BD and 1BA w/dual sinks complete the upstairs. Additional upgrades include upgraded Milgard windows, plantation shutters, tankless water heater, main floor flooring upgraded w/porcelain tile w/granite accents. Beacon Hill has 6 lighted tennis courts, 3 pools, award winning Malcom Elementary school and is close to beaches and 5 star resorts.
Last Agent to Sell the Property
First Team Real Estate License #01774861 Listed on: 08/17/2015

Last Buyer's Agent
Melinda Lange
Regency Real Estate Brokers License #01890912

Home Details
Home Type
- Single Family
Est. Annual Taxes
- $19,449
Year Built
- Built in 1986 | Remodeled
Lot Details
- 8,000 Sq Ft Lot
- Property has an invisible fence for dogs
- Back Yard
HOA Fees
- $175 Monthly HOA Fees
Parking
- 3 Car Direct Access Garage
- Parking Available
- Front Facing Garage
- Two Garage Doors
- Brick Driveway
Property Views
- Ocean
- Panoramic
- City Lights
Home Design
- Cape Cod Architecture
- Tile Roof
Interior Spaces
- 2,841 Sq Ft Home
- Open Floorplan
- Cathedral Ceiling
- Ceiling Fan
- Double Pane Windows
- Plantation Shutters
- French Doors
- Family Room
- Living Room with Fireplace
- Dining Room
- Bonus Room
- Carbon Monoxide Detectors
- Laundry Room
Kitchen
- Breakfast Area or Nook
- Dishwasher
- Granite Countertops
Flooring
- Carpet
- Tile
Bedrooms and Bathrooms
- 4 Bedrooms
- Main Floor Bedroom
- Fireplace in Primary Bedroom
- Primary Bedroom Suite
- Walk-In Closet
Pool
- In Ground Pool
- In Ground Spa
- Waterfall Pool Feature
- Pool Tile
Outdoor Features
- Brick Porch or Patio
- Exterior Lighting
Utilities
- Central Heating and Cooling System
- Tankless Water Heater
Listing and Financial Details
- Tax Lot 5
- Tax Tract Number 12456
- Assessor Parcel Number 65221216
Community Details
Overview
- Beacon Hill Planned Association
- Built by Taylor Woodrow
- Coronado
Recreation
- Tennis Courts
- Community Pool
- Community Spa
Ownership History
Purchase Details
Purchase Details
Purchase Details
Home Financials for this Owner
Home Financials are based on the most recent Mortgage that was taken out on this home.Purchase Details
Home Financials for this Owner
Home Financials are based on the most recent Mortgage that was taken out on this home.Similar Homes in Laguna Niguel, CA
Home Values in the Area
Average Home Value in this Area
Purchase History
| Date | Buyer | Sale Price | Title Company |
|---|---|---|---|
| Wells Janet E | -- | Accommodation | |
| Wells Janet Eaton | -- | Stewart Title Of Ca Inc | |
| Wells Janet E | $1,655,000 | California Title Company | |
| Olson Clarence O | -- | Lawyers Title Company |
Mortgage History
| Date | Status | Borrower | Loan Amount |
|---|---|---|---|
| Open | Wells Janet E | $100,000 | |
| Open | Wells Janet E | $1,150,000 | |
| Previous Owner | Olson Clarence O | $40,000 | |
| Previous Owner | Olson Clarence O | $400,838 | |
| Previous Owner | Olson Clarence O | $417,000 | |
| Previous Owner | Olson Clarence O | $150,000 | |
| Previous Owner | Olson Clarence O | $280,000 | |
| Previous Owner | Olson Clarence O | $350,000 | |
| Previous Owner | Olson Clarence O | $350,000 | |
| Previous Owner | Olson Clarence O | $350,000 | |
| Previous Owner | Olson Clarence O | $418,750 |
Property History
| Date | Event | Price | Change | Sq Ft Price |
|---|---|---|---|---|
| 10/16/2015 10/16/15 | Sold | $1,655,000 | -8.0% | $583 / Sq Ft |
| 09/17/2015 09/17/15 | Pending | -- | -- | -- |
| 08/30/2015 08/30/15 | For Sale | $1,799,000 | 0.0% | $633 / Sq Ft |
| 08/22/2015 08/22/15 | Pending | -- | -- | -- |
| 08/17/2015 08/17/15 | For Sale | $1,799,000 | -- | $633 / Sq Ft |
Tax History Compared to Growth
Tax History
| Year | Tax Paid | Tax Assessment Tax Assessment Total Assessment is a certain percentage of the fair market value that is determined by local assessors to be the total taxable value of land and additions on the property. | Land | Improvement |
|---|---|---|---|---|
| 2024 | $19,449 | $1,920,767 | $1,567,823 | $352,944 |
| 2023 | $19,037 | $1,883,105 | $1,537,081 | $346,024 |
| 2022 | $15,032 | $1,485,691 | $1,150,350 | $335,341 |
| 2021 | $14,742 | $1,456,560 | $1,127,794 | $328,766 |
| 2020 | $14,746 | $1,456,560 | $1,127,794 | $328,766 |
| 2019 | $14,725 | $1,428,000 | $1,105,680 | $322,320 |
| 2018 | $18,297 | $1,721,862 | $1,405,464 | $316,398 |
| 2017 | $17,737 | $1,688,100 | $1,377,905 | $310,195 |
| 2016 | $17,962 | $1,655,000 | $1,350,887 | $304,113 |
| 2015 | $6,420 | $615,843 | $271,311 | $344,532 |
| 2014 | $6,316 | $603,780 | $265,996 | $337,784 |
Agents Affiliated with this Home
-
Sari Ward

Seller's Agent in 2015
Sari Ward
First Team Real Estate
(949) 558-3100
60 in this area
173 Total Sales
-

Buyer's Agent in 2015
Melinda Lange
Regency Real Estate Brokers
(949) 290-0017
15 Total Sales
Map
Source: California Regional Multiple Listing Service (CRMLS)
MLS Number: OC15181799
APN: 652-212-16
- 16 Alcott Place
- 19 Byron Close
- 1 Moss Landing
- 16 Marblehead Place
- 4 Amherst
- 9 Terrace Cir
- 23 Pemberton Place Unit 121
- 1 Gray Stone Way
- 49 Poppy Hills Rd
- 33 Parkman Rd E
- 9 Pembroke Ln
- 19 Rollins Place
- 3 Parkman Rd E
- 2 Hyannis
- 11 New Chardon
- 16 Dorchester Green
- 61 Stoney Pointe
- 10 Gladstone Ln
- 28 Brownsbury Rd
- 74 Stoney Pointe
- 30 Callender Ct
- 32 Callender Ct
- 28 Callender Ct
- 34 Callender Ct
- 26 Callender Ct
- 36 Callender Ct
- 24 Callender Ct
- 38 Callender Ct
- 22 Callender Ct
- 12 Tremount Way
- 10 Tremount Way
- 14 Tremount Way
- 8 Tremount Way
- 16 Tremount Way
- 20 Callender Ct
- 6 Tremount Way
- 4 Tremount Way
- 18 Tremount Way
- 18 Callender Ct
- 30 Byron Close
