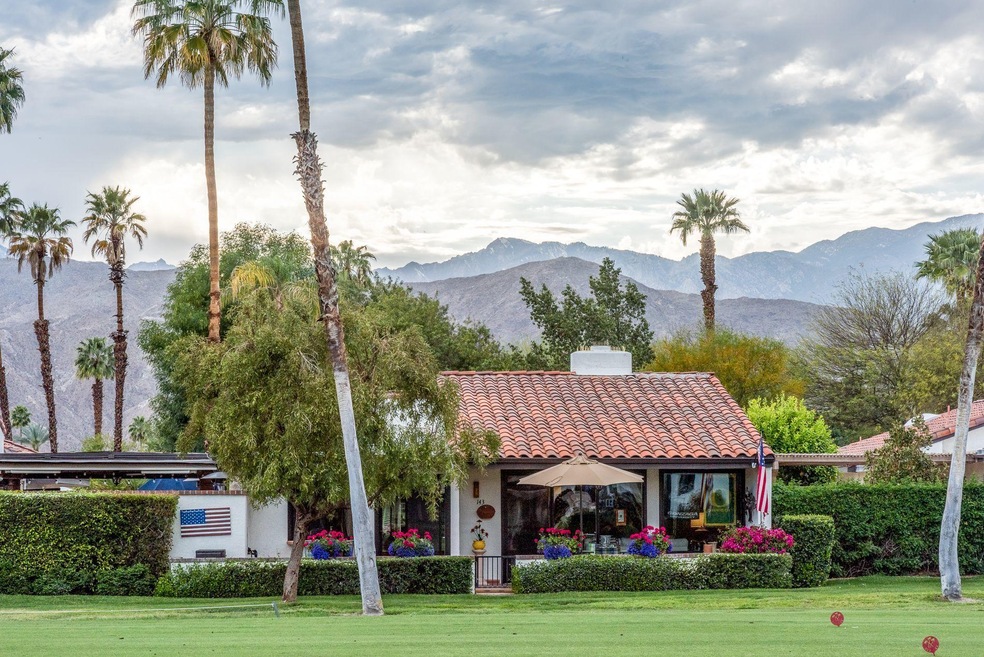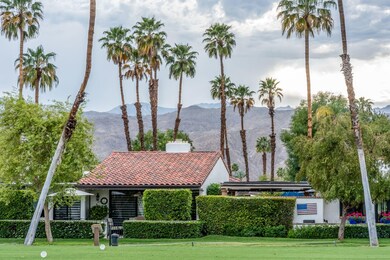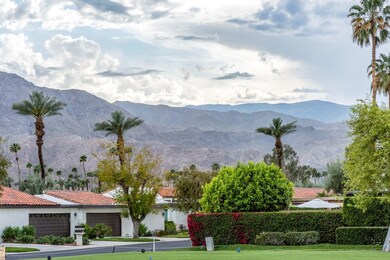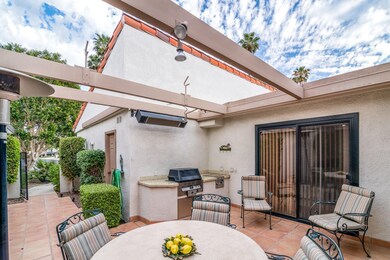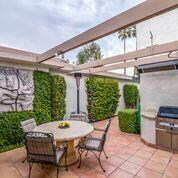
30 El Toro Dr Rancho Mirage, CA 92270
Estimated Value: $470,000 - $537,000
Highlights
- Golf Course Community
- Heated In Ground Pool
- Gated Community
- James Earl Carter Elementary School Rated A-
- Primary Bedroom Suite
- Golf Course View
About This Home
As of April 2021Enter through a gated courtyard featuring an outdoor kitchen, built-in BBQ and solid stone dining room table, perfectly protected with a retractable awning. A double glass door welcomes you in and right away you are drawn to the lush green fairway and spectacular mountain views from the large living room windows and sliding doors. A 2nd golf course patio gives you another choice of enjoying the western mountain views as you watch golfers tee off on the 3rd hole of the Ted Robinson Golf Course but the cart path is on the other side of the fairway to give you more privacy. The kitchen has an opening to the dining room, as well as a sliding window to the back patio. The double attached and fully tiled garage comes with a large built-in closet for extra storage. This lovingly maintained, turnkey furnished 1270 square feet condominium is away from the perimeter walls and traffic noise, and is located inside of Rancho La Palmas Country Club. Enjoy 27 holes of Golf, Clubhouse, Restaurants, 23 Tennis Courts, 6 Pickle Ball Courts, Fitness Center and 27 community pools and spas, all centrally located with fine dining restaurants and shops all around you. Offered at $349,900, treat yourself to this lovely resort style living home.
Last Agent to Sell the Property
Windermere Real Estate License #01367970 Listed on: 03/16/2021

Property Details
Home Type
- Condominium
Est. Annual Taxes
- $5,076
Year Built
- Built in 1978
Lot Details
- West Facing Home
- Sprinkler System
HOA Fees
Property Views
- Golf Course
- Mountain
Home Design
- Mediterranean Architecture
- Turnkey
- Flat Roof Shape
- Tile Roof
- Stucco Exterior
Interior Spaces
- 1,270 Sq Ft Home
- 1 Fireplace
- Awning
- Blinds
- Window Screens
- Double Door Entry
- Sliding Doors
- Combination Dining and Living Room
Kitchen
- Convection Oven
- Electric Range
- Microwave
- Water Line To Refrigerator
- Dishwasher
- Tile Countertops
- Disposal
Flooring
- Carpet
- Pavers
Bedrooms and Bathrooms
- 2 Bedrooms
- Primary Bedroom Suite
- Double Master Bedroom
- Two Primary Bathrooms
- 2 Full Bathrooms
- Bidet
- Shower Only
Laundry
- Laundry in Garage
- Dryer
- Washer
Parking
- 2 Car Attached Garage
- Garage Door Opener
- Driveway
Pool
- Heated In Ground Pool
- Heated Spa
- In Ground Spa
- Fence Around Pool
- Spa Fenced
Outdoor Features
- Brick Porch or Patio
- Built-In Barbecue
Location
- Ground Level
Utilities
- Forced Air Heating and Cooling System
- Heating System Uses Natural Gas
- 220 Volts in Garage
- 220 Volts in Kitchen
- Property is located within a water district
- Gas Water Heater
- Cable TV Available
Listing and Financial Details
- Assessor Parcel Number 682275022
Community Details
Overview
- Rancho Las Palmas Country Club Subdivision
- Planned Unit Development
Amenities
- Clubhouse
Recreation
- Golf Course Community
- Tennis Courts
- Pickleball Courts
- Sport Court
- Community Pool
- Community Spa
Pet Policy
- Pet Restriction
Security
- 24 Hour Access
- Gated Community
Ownership History
Purchase Details
Home Financials for this Owner
Home Financials are based on the most recent Mortgage that was taken out on this home.Purchase Details
Purchase Details
Purchase Details
Similar Homes in the area
Home Values in the Area
Average Home Value in this Area
Purchase History
| Date | Buyer | Sale Price | Title Company |
|---|---|---|---|
| Dolejsi Nathan E | $350,000 | Orange Coast Title Company | |
| Kocsi Stefan | $130,000 | Fidelity National Title Ins |
Mortgage History
| Date | Status | Borrower | Loan Amount |
|---|---|---|---|
| Open | Dolejsi Nathan E | $262,325 |
Property History
| Date | Event | Price | Change | Sq Ft Price |
|---|---|---|---|---|
| 04/15/2021 04/15/21 | Sold | $349,900 | 0.0% | $276 / Sq Ft |
| 03/28/2021 03/28/21 | Pending | -- | -- | -- |
| 03/16/2021 03/16/21 | For Sale | $349,900 | -- | $276 / Sq Ft |
Tax History Compared to Growth
Tax History
| Year | Tax Paid | Tax Assessment Tax Assessment Total Assessment is a certain percentage of the fair market value that is determined by local assessors to be the total taxable value of land and additions on the property. | Land | Improvement |
|---|---|---|---|---|
| 2023 | $5,076 | $364,140 | $130,050 | $234,090 |
| 2022 | $4,839 | $357,000 | $127,500 | $229,500 |
| 2021 | $2,930 | $203,095 | $37,600 | $165,495 |
| 2020 | $2,881 | $201,014 | $37,215 | $163,799 |
| 2019 | $2,833 | $197,074 | $36,486 | $160,588 |
| 2018 | $2,786 | $193,211 | $35,771 | $157,440 |
| 2017 | $2,736 | $189,423 | $35,070 | $154,353 |
| 2016 | $2,678 | $185,710 | $34,383 | $151,327 |
| 2015 | $2,688 | $182,922 | $33,867 | $149,055 |
| 2014 | $2,649 | $179,340 | $33,204 | $146,136 |
Agents Affiliated with this Home
-
Lisa Schneider
L
Seller's Agent in 2021
Lisa Schneider
Windermere Real Estate
1 in this area
13 Total Sales
-
Cathy Folk

Buyer's Agent in 2021
Cathy Folk
Bennion Deville Homes
(760) 673-9931
54 in this area
101 Total Sales
Map
Source: California Desert Association of REALTORS®
MLS Number: 219059450
APN: 682-275-022
- 50 El Toro Dr
- 62 El Toro Dr
- 119 Don Quixote Dr
- 25 Juan Carlos Dr
- 72633 Jamie Way
- 10 Padron Way
- 32 Tortosa Dr
- 130 Don Miguel Cir
- 263 Serena Dr
- 72570 Betty Ln
- 41520 Rancho Manana Ln
- 276 Serena Dr
- 122 Giralda Cir
- 248 Serena Dr
- 240 Serena Dr
- 32 San Sebastian Dr
- 42 San Sebastian Dr
- 28 Clancy Ln S
- 48 San Sebastian Dr
- 132 Gran Viaduct
