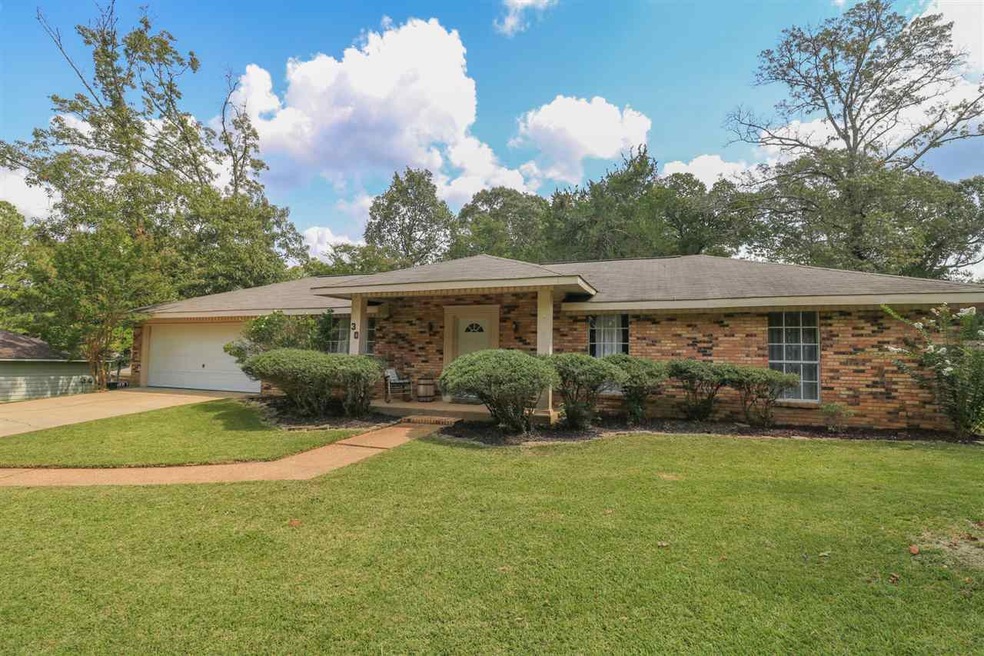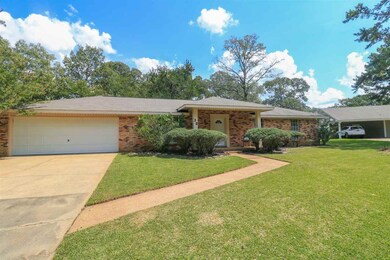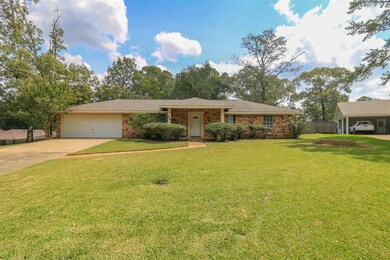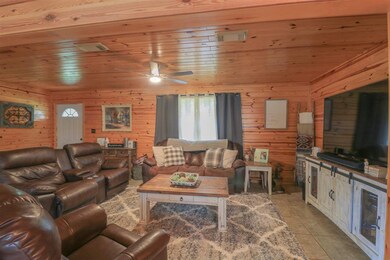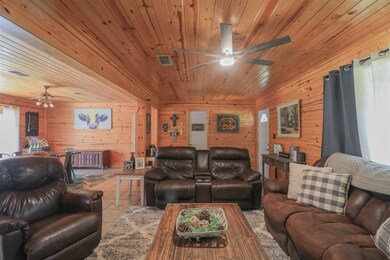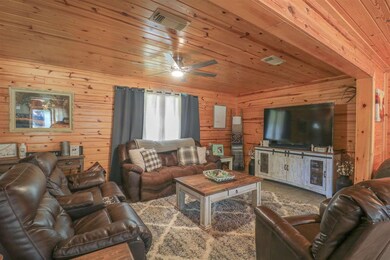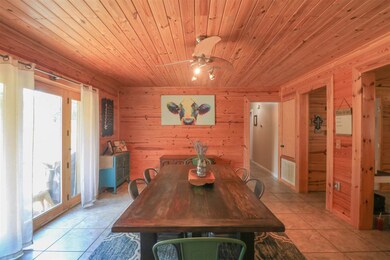
30 Fox Glen Cove Brandon, MS 39042
Highlights
- Ranch Style House
- No HOA
- 2 Car Attached Garage
- Rouse Elementary School Rated A-
- Cul-De-Sac
- Eat-In Kitchen
About This Home
As of September 2021**RUSTIC CHIC with all the CHARM** A well laid out 3 bedroom and 2 bathroom ranch style home, with the BEST backyard in the neighborhood! The floorplan has been opened up and has a great flow for entertaining. Open concept living and dining room with gorgeous pine walls and ceilings! Makes the home feel so welcoming and cozy and adds that rustic touch! Could easily be painted for that modern ship lap look! In the guest bath there is a precious claw foot tub that adds so much character! The master bath has been recently updated with a brick accent wall, custom vanity and white vessel sink. The kitchen has granite look, solid surface counter tops with neutral white and gray colors, and the kitchen cabinets have been painted a soft gray. And if you love to be outdoors, you've got to see this backyard! So many possibilities with the space this backyard provides! Contact your favorite Realtor soon because this one won't be around long!
Last Agent to Sell the Property
Southern Homes Real Estate License #B22794 Listed on: 09/27/2020
Last Buyer's Agent
Susan Dorroh
List For Less, LLC License #B22599
Home Details
Home Type
- Single Family
Est. Annual Taxes
- $911
Year Built
- Built in 1973
Lot Details
- Cul-De-Sac
- Wood Fence
- Back Yard Fenced
Parking
- 2 Car Attached Garage
Home Design
- Ranch Style House
- Brick Exterior Construction
- Slab Foundation
- Shingle Roof
- Composition Roof
Interior Spaces
- 1,870 Sq Ft Home
- Ceiling Fan
- Aluminum Window Frames
- Entrance Foyer
- Electric Dryer Hookup
Kitchen
- Eat-In Kitchen
- Electric Oven
- Electric Cooktop
- Recirculated Exhaust Fan
- Microwave
- Dishwasher
Flooring
- Carpet
- Ceramic Tile
Bedrooms and Bathrooms
- 3 Bedrooms
- 2 Full Bathrooms
Outdoor Features
- Slab Porch or Patio
- Shed
Schools
- Rouse Elementary School
- Brandon Middle School
- Brandon High School
Utilities
- Central Heating and Cooling System
- Heating System Uses Natural Gas
- Gas Water Heater
- Cable TV Available
Community Details
- No Home Owners Association
- Crossgates Subdivision
Listing and Financial Details
- Assessor Parcel Number H09C000007 00780
Ownership History
Purchase Details
Home Financials for this Owner
Home Financials are based on the most recent Mortgage that was taken out on this home.Purchase Details
Home Financials for this Owner
Home Financials are based on the most recent Mortgage that was taken out on this home.Purchase Details
Home Financials for this Owner
Home Financials are based on the most recent Mortgage that was taken out on this home.Purchase Details
Purchase Details
Home Financials for this Owner
Home Financials are based on the most recent Mortgage that was taken out on this home.Similar Homes in the area
Home Values in the Area
Average Home Value in this Area
Purchase History
| Date | Type | Sale Price | Title Company |
|---|---|---|---|
| Warranty Deed | -- | None Listed On Document | |
| Warranty Deed | -- | None Available | |
| Warranty Deed | -- | None Available | |
| Quit Claim Deed | -- | -- | |
| Special Warranty Deed | -- | M-Tec, Miller Title & Escrow |
Mortgage History
| Date | Status | Loan Amount | Loan Type |
|---|---|---|---|
| Previous Owner | $175,150 | New Conventional | |
| Previous Owner | $139,918 | FHA | |
| Previous Owner | $133,827 | FHA |
Property History
| Date | Event | Price | Change | Sq Ft Price |
|---|---|---|---|---|
| 09/23/2021 09/23/21 | Sold | -- | -- | -- |
| 09/02/2021 09/02/21 | Pending | -- | -- | -- |
| 08/13/2021 08/13/21 | For Sale | $195,000 | -4.8% | $120 / Sq Ft |
| 11/20/2020 11/20/20 | Sold | -- | -- | -- |
| 10/11/2020 10/11/20 | Pending | -- | -- | -- |
| 09/26/2020 09/26/20 | For Sale | $204,900 | +28.5% | $110 / Sq Ft |
| 01/09/2017 01/09/17 | Sold | -- | -- | -- |
| 01/06/2017 01/06/17 | Pending | -- | -- | -- |
| 10/19/2016 10/19/16 | For Sale | $159,500 | -- | $85 / Sq Ft |
Tax History Compared to Growth
Tax History
| Year | Tax Paid | Tax Assessment Tax Assessment Total Assessment is a certain percentage of the fair market value that is determined by local assessors to be the total taxable value of land and additions on the property. | Land | Improvement |
|---|---|---|---|---|
| 2024 | $2,480 | $19,004 | $0 | $0 |
| 2023 | $1,919 | $14,705 | $0 | $0 |
| 2022 | $1,897 | $14,705 | $0 | $0 |
| 2021 | $1,897 | $14,705 | $0 | $0 |
| 2020 | $1,000 | $10,076 | $0 | $0 |
| 2019 | $911 | $9,186 | $0 | $0 |
| 2018 | $892 | $9,186 | $0 | $0 |
| 2017 | $1,788 | $13,779 | $0 | $0 |
| 2016 | $812 | $9,209 | $0 | $0 |
| 2015 | $1,112 | $9,209 | $0 | $0 |
| 2014 | $793 | $9,209 | $0 | $0 |
| 2013 | -- | $9,209 | $0 | $0 |
Agents Affiliated with this Home
-

Seller's Agent in 2021
Susan Dorroh
List For Less, LLC
(601) 201-8783
5 in this area
97 Total Sales
-
Lee Garland

Buyer's Agent in 2021
Lee Garland
Epique
(601) 941-2424
36 in this area
469 Total Sales
-
Chase Belk

Buyer Co-Listing Agent in 2021
Chase Belk
Epique
(601) 624-9847
5 in this area
20 Total Sales
-
Rebekah Whittington
R
Seller's Agent in 2020
Rebekah Whittington
Southern Homes Real Estate
(601) 941-6245
24 in this area
53 Total Sales
-
Susannah Fielder

Seller's Agent in 2017
Susannah Fielder
McKee Realty, Inc.
(601) 624-7159
6 in this area
73 Total Sales
-
Hartley Havard

Buyer's Agent in 2017
Hartley Havard
Havard Real Estate Group, LLC
(601) 260-2127
7 in this area
247 Total Sales
Map
Source: MLS United
MLS Number: 1334756
APN: H09C-000007-00780
- 26 Woodgate Dr
- 344 Lakebend Dr
- 342 Lakebend Dr
- 107 Woodgate Dr
- 24 Dawnview Dr
- 58 Summit Ridge Dr
- 30 Stonegate Dr
- 54 Willowbrook Ln
- 45 Stonegate Dr
- 61 Sunline Dr
- 404 Lakebend Place
- 47 Sagewood Dr
- 424 Lakebend Place
- 0 Thorngate Dr
- 92 Longmeadow Rd
- 79 Terrapin Dr
- 18 Crossgates Dr
- 114 Fern Valley Rd
- 171 Fern Valley Rd
- 0 Commerce Dr
