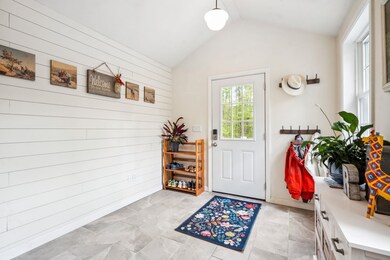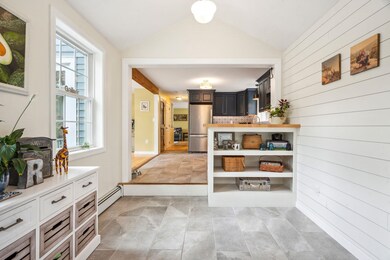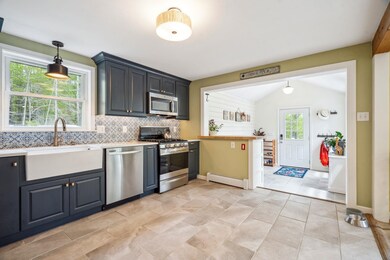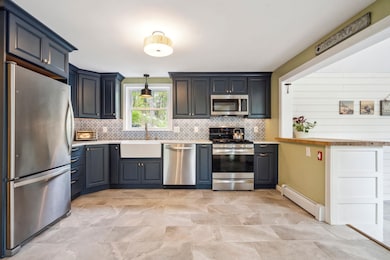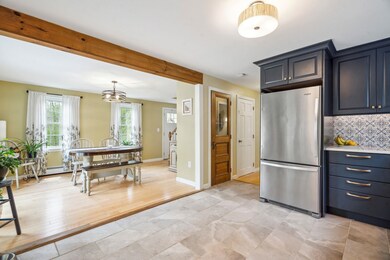
30 Fox Ridge Rd Epping, NH 03042
Highlights
- Secluded Lot
- Mud Room
- 2 Car Garage
- Wooded Lot
- Den
- Living Room
About This Home
As of June 2025Located in a quiet established neighborhood this beautifully maintained home offers privacy, nature, and convenience! Abutting conservation land, you’ll enjoy direct access to scenic hiking trails and a peaceful pond, all while being just minutes from Route 125 and Route 101—ideal for commuters. Inside, the open first floor is bright and welcoming, freshly painted with a spacious living area and bay window, bringing in plenty of natural light. The kitchen has been thoughtfully updated with brand new cabinets, quartz countertops, farmhouse sink and tiled backsplash. Rounding out the first floor is a dining room, half-bath and tranquil seating area that leads to the rear deck. Upstairs, the primary bedroom includes a rustic sliding barn door leading to a spacious walk-in closet, which connects directly to the full bathroom. Two additional bedrooms offer serene forest views. A partially finished basement provides the perfect space for a game room, office, or hobby area. Outdoor living is a breeze with a large wrap-around deck overlooking the yard and woods, plus a private rear deck—great for shaded relaxation. The detached two-car garage features an incredibly large finished bonus room above—ideal for a home office, studio, or movie room. Energy-efficient upgrades include a wall-hung propane boiler, low utility costs, an electric vehicle charger, and a generator hookup for peace of mind.
Home Details
Home Type
- Single Family
Est. Annual Taxes
- $8,503
Year Built
- Built in 1992
Lot Details
- 1.62 Acre Lot
- Property fronts a private road
- Secluded Lot
- Corner Lot
- Wooded Lot
Parking
- 2 Car Garage
- Parking Storage or Cabinetry
- Automatic Garage Door Opener
- Off-Street Parking
Home Design
- Gambrel Roof
- Wood Frame Construction
- Architectural Shingle Roof
Interior Spaces
- Property has 2 Levels
- Mud Room
- Family Room
- Living Room
- Den
Bedrooms and Bathrooms
- 3 Bedrooms
Basement
- Basement Fills Entire Space Under The House
- Interior Basement Entry
Schools
- Epping Elementary School
- Epping Middle School
- Epping Middle High School
Utilities
- Hot Water Heating System
- Propane
- Private Water Source
- Drilled Well
- Internet Available
Community Details
- Trails
Listing and Financial Details
- Tax Lot 29
- Assessor Parcel Number 10
Ownership History
Purchase Details
Home Financials for this Owner
Home Financials are based on the most recent Mortgage that was taken out on this home.Purchase Details
Home Financials for this Owner
Home Financials are based on the most recent Mortgage that was taken out on this home.Purchase Details
Purchase Details
Home Financials for this Owner
Home Financials are based on the most recent Mortgage that was taken out on this home.Purchase Details
Home Financials for this Owner
Home Financials are based on the most recent Mortgage that was taken out on this home.Similar Homes in Epping, NH
Home Values in the Area
Average Home Value in this Area
Purchase History
| Date | Type | Sale Price | Title Company |
|---|---|---|---|
| Warranty Deed | $630,000 | None Available | |
| Warranty Deed | $372,533 | None Available | |
| Quit Claim Deed | -- | -- | |
| Quit Claim Deed | -- | -- | |
| Warranty Deed | $185,000 | -- | |
| Warranty Deed | $185,000 | -- | |
| Warranty Deed | $205,000 | -- | |
| Warranty Deed | $205,000 | -- |
Mortgage History
| Date | Status | Loan Amount | Loan Type |
|---|---|---|---|
| Previous Owner | $257,000 | Stand Alone Refi Refinance Of Original Loan | |
| Previous Owner | $353,875 | Purchase Money Mortgage | |
| Previous Owner | $75,000 | Unknown | |
| Previous Owner | $51,500 | Unknown | |
| Previous Owner | $194,750 | No Value Available | |
| Closed | $0 | No Value Available |
Property History
| Date | Event | Price | Change | Sq Ft Price |
|---|---|---|---|---|
| 06/16/2025 06/16/25 | Sold | $630,000 | +7.7% | $338 / Sq Ft |
| 05/14/2025 05/14/25 | For Sale | $585,000 | +57.0% | $314 / Sq Ft |
| 05/11/2020 05/11/20 | Sold | $372,500 | -4.5% | $200 / Sq Ft |
| 02/23/2020 02/23/20 | Pending | -- | -- | -- |
| 02/19/2020 02/19/20 | For Sale | $389,900 | +110.8% | $209 / Sq Ft |
| 05/02/2013 05/02/13 | Sold | $185,000 | +2.8% | $113 / Sq Ft |
| 02/09/2013 02/09/13 | Pending | -- | -- | -- |
| 08/28/2012 08/28/12 | For Sale | $179,900 | -- | $110 / Sq Ft |
Tax History Compared to Growth
Tax History
| Year | Tax Paid | Tax Assessment Tax Assessment Total Assessment is a certain percentage of the fair market value that is determined by local assessors to be the total taxable value of land and additions on the property. | Land | Improvement |
|---|---|---|---|---|
| 2024 | $8,503 | $337,000 | $106,800 | $230,200 |
| 2023 | $7,886 | $337,000 | $106,800 | $230,200 |
| 2022 | $7,579 | $337,000 | $106,800 | $230,200 |
| 2021 | $7,556 | $337,000 | $106,800 | $230,200 |
| 2020 | $6,340 | $337,000 | $106,800 | $230,200 |
| 2019 | $7,726 | $278,900 | $92,400 | $186,500 |
| 2018 | $5,238 | $221,200 | $92,400 | $128,800 |
| 2017 | $5,697 | $221,200 | $92,400 | $128,800 |
| 2016 | $5,738 | $221,200 | $92,400 | $128,800 |
| 2015 | $5,738 | $221,200 | $92,400 | $128,800 |
| 2014 | $5,231 | $214,200 | $92,400 | $121,800 |
| 2013 | $5,199 | $214,200 | $92,400 | $121,800 |
Agents Affiliated with this Home
-
G
Seller's Agent in 2025
Grant Parham
Green & Company
-
L
Seller Co-Listing Agent in 2025
Lauren Whitehouse
Green & Company
-
T
Buyer's Agent in 2025
Tracy Salvi
Keller Williams Realty Evolution
-
L
Seller's Agent in 2020
Lisa Chase
Tate & Foss Sotheby's International Rlty
-
D
Seller's Agent in 2013
Dave Mailhot
Lamprey River Realestate
Map
Source: PrimeMLS
MLS Number: 5040739
APN: EPPI-000010-000000-000029
- 22 Comac Rd
- 11 Towle Rd
- 113 N River Rd Unit Lot 2
- 5 Hedding Rd Unit Map 016 Lot 058
- 25 Chandler Ln
- 1 French Rd
- 4 Thistle Cir
- 5 N River Rd
- 8 Kennard Rd
- 8 Plumer Rd
- Unit 81 Canterbury Commons Unit 81
- 7 Mulberry Ln Unit 42
- 290 Calef Hwy Unit A24
- 153 Coffin Rd Unit 13
- 21 Elm St
- Unit 68 Canterbury Commons Unit 68
- 1 Riverside Farm Dr
- 19 Earle Dr
- 6 Fox Run Rd
- 48 Pleasant St

