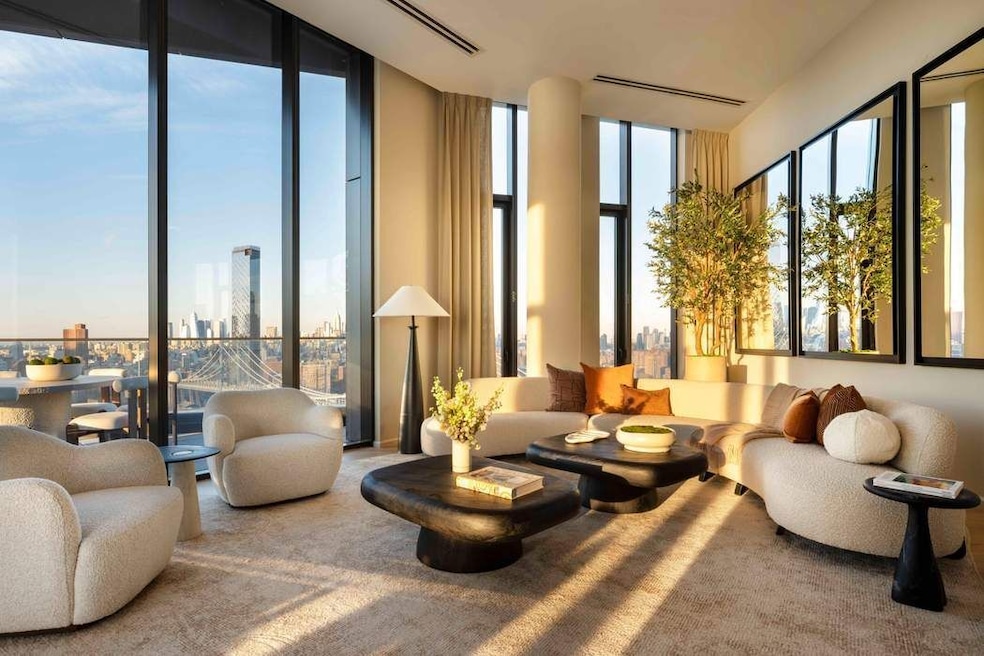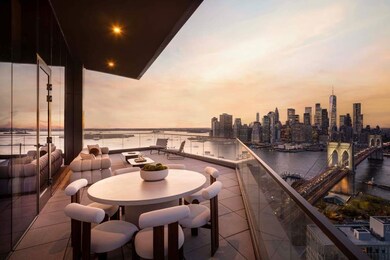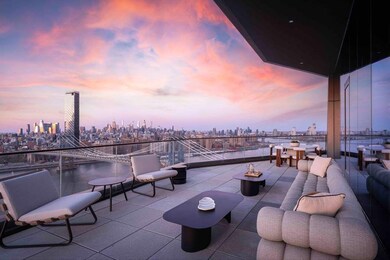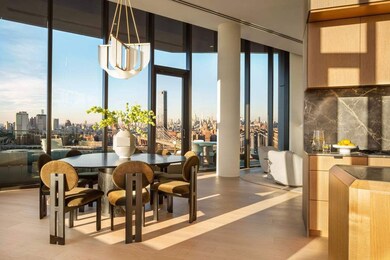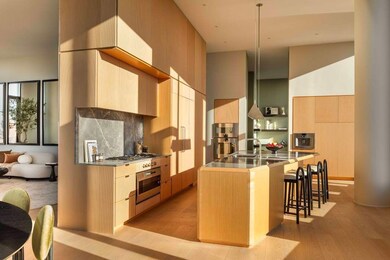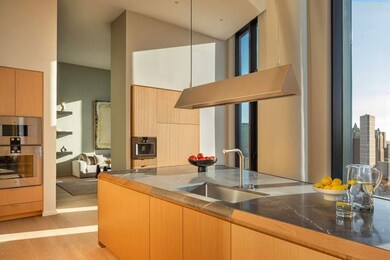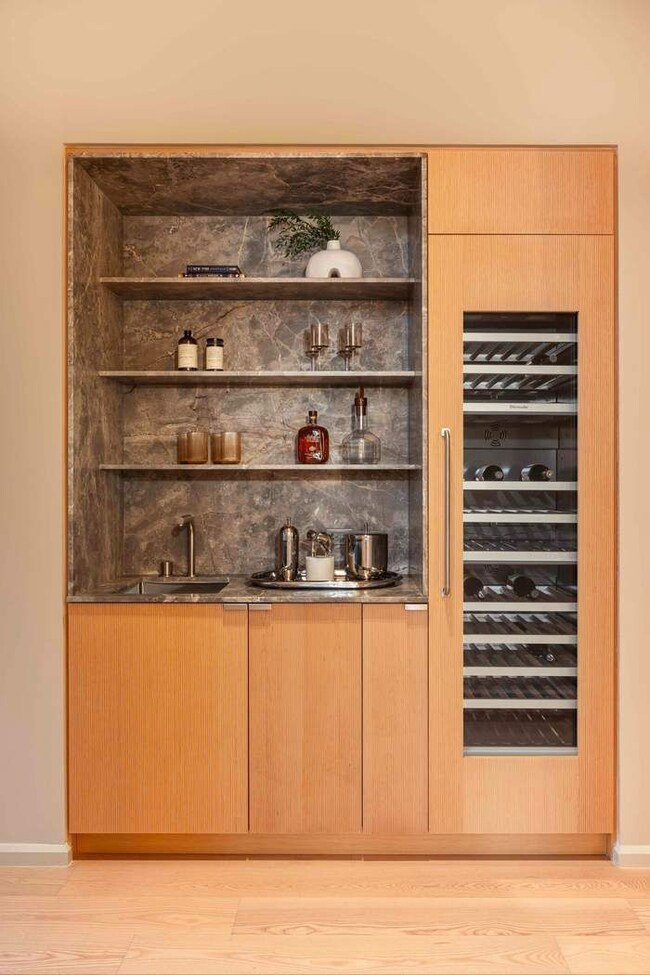
Olympia Dumbo 30 Front St Unit PHA New York City, NY 11201
DUMBO NeighborhoodEstimated payment $96,221/month
Highlights
- Popular Property
- 4-minute walk to High Street
- City View
- Indoor Pool
- New Construction
- 4-minute walk to Susan Smith McKinney Steward Park
About This Home
Immediate Occupancy. On-site model residences now available to tour by appointment.
Presenting Penthouse A: The crown jewel of Dumbo.
With 360 views and a private 498 SF river-facing terrace, this four-bedroom, three-and-a-half bath penthouse is 4,266 SF of entertaining perfection. Perched atop of Olympia Dumbo, PHA spans across the entire top floor, boasting breathtaking views from the 33rd floor, and ceiling heights up to 13’.
Arriving home via elevator to a private landing, the formal foyer and gallery lead to the sun-filled living and dining areas, highlighting remarkable views of the Brooklyn Bridge, Manhattan and New York Harbor. The living area is finished with a wet bar featuring white maple cabinetry, Calacatta Vagli Oro marble backsplash, stainless sink and a Thermador wine cooler.
The Workstead-designed kitchen is stylishly separated from the main living area and features a spectacular island with Calacatta Vagli Oro marble and chamfered edges, white maple cabinetry paired with satin nickel hardware, Gaggenau appliances and a separate walk-in pantry. A laundry room with side-by-side LG W/D, and the powder room are discreetly located off the main hallway. The powder room features a custom vanity with a stone top, and Federal Blue tile floors.
The Manhattan Bridge-facing primary suite features double walk-in closets, a linen closet, and an exceptional en-suite bathroom. With Agglo Ceppo honed stone walls, flooring and countertops, a custom double vanity with satin nickel pulls, deck-mounted faucets and controls, dual water closets, dual showers, and a freestanding soaking tub.
As a spacious, separate room just off the foyer, the den/fourth bedroom features curved windows and multiple closets, the perfect space for working or unwinding. In their own wing, the additional two bedrooms feature en-suite bathrooms with Federal Blue tile flooring, undermount tubs with brushed nickel fixtures and custom maple vanities.
Created by careful hands and thoughtful minds. Olympia is a modern interpretation of its surroundings. With exteriors by Hill West Architects and interiors by Workstead, the 76 homes reflect a sense of scale and rhythm that are grounded in the maritime and industrial heritage of Dumbo's waterfront. Olympia is designed to maximize comfort and convenience, boasting over 38,000 SF of indoor and outdoor services and amenities spread over 3 levels.
The Garden level features our ground-floor amenities. Through a private entry court, a porte coche`re welcomes you to a sheltered vestibule, and to the building’s triple-height lobby. The fully serviced lobby features a sculpture by Jacob Hashimoto and floor-to-ceiling window walls. Adjoining the lobby is the private garden lounge, perfect for reading a book, while overlooking the MPFP-landscaped Gair Gardens. Located in the building’s lower level, The Club is all about fun and fitness, complete with a game lounge, bar, bowling alley, fitness center, spin studio, boxing gym, private locker rooms and maritime-themed kids’ playroom. The Bridge level of Olympia is located on the 10th floor and offers a variety of indoor and outdoor amenities. Features include a 60’ indoor lap pool, wellness amenities, a 58’ outdoor pool and hot tub, cabanas, barbecue areas, children’s playground, and a full-size tennis court overlooking the Brooklyn Bridge, lower Manhattan & beyond. Additional services include private on-site parking available for rent or purchase, 24-hour doorman and concierge, package room with refrigerated storage, bicycle storage and private residential storage available for purchase.
Sponsor: Fortis Dumbo Acquisition, LLC, 45 Main St, Suite 800, Brooklyn, NY 11201; Sponsor makes no representation or warranties except as may be set forth in the offering plan filed with the NYS Department of Law. The complete offering terms are in an OP available from sponsor. NYS Department of Law File No. CD20-0174. Equal Housing Opportunity. Co-exclusive.
Listing Agent
Sothebys International Realty License #40HE0781079 Listed on: 06/18/2025

Property Details
Home Type
- Condominium
Est. Annual Taxes
- $90,300
Year Built
- Built in 2021 | New Construction
HOA Fees
- $5,614 Monthly HOA Fees
Parking
- Garage
Interior Spaces
- 4,266 Sq Ft Home
- Entrance Foyer
- Den
- Wood Flooring
- Dishwasher
- Laundry in unit
Bedrooms and Bathrooms
- 4 Bedrooms
Pool
- Indoor Pool
- Outdoor Pool
Additional Features
- Terrace
- Central Air
Listing and Financial Details
- Legal Lot and Block 7502 / 00045
Community Details
Overview
- 76 Units
- High-Rise Condominium
- The Olympia Condos
- Dumbo / Vinegar Hill Subdivision
- 33-Story Property
Amenities
- Building Terrace
Recreation
Map
About Olympia Dumbo
Home Values in the Area
Average Home Value in this Area
Property History
| Date | Event | Price | Change | Sq Ft Price |
|---|---|---|---|---|
| 06/17/2025 06/17/25 | For Sale | $15,000,000 | -- | $3,516 / Sq Ft |
Similar Homes in the area
Source: Real Estate Board of New York (REBNY)
MLS Number: RLS20031754
- 30 Front St Unit 15 A
- 30 Front St Unit 19 B
- 30 Front St Unit 23 D
- 30 Front St Unit 22D
- 30 Front St Unit 15 E
- 30 Front St Unit 10B
- 30 Front St Unit 28 C
- 30 Front St Unit 17D
- 30 Front St Unit 21A/D
- 30 Front St Unit 28 B
- 42 Main St Unit 2B
- 70 Washington St Unit 8K
- 70 Washington St Unit 9G
- 70 Washington St Unit 2K
- 57 Front St Unit 303
- 30 Main St Unit 2H
- 30 Main St Unit 11F
- 30 Main St Unit 8G
- 70 Washington St Unit 2T
- 70 Washington St
- 98 Front St Unit PH-1B
- 98 Front St Unit PH-3G
- 75 Poplar St Unit 7E
- 75 Poplar St Unit 25F
- 55 Poplar St Unit 6A
- 85 Adams St Unit 13 C
- 20 Henry St Unit 1C/N
- 70 Middagh St Unit FL2-ID1962
- 4 Water St
- 100 Jay St Unit 4H
- 100 Jay St Unit 7-L
- 100 Jay St Unit 23E
- 100 Jay St Unit 18G
- 100 Jay St Unit 17E
- 85 Jay St Unit PH20F
- 1 John St Unit 9D
- 168 Plymouth St Unit 4B
- 75 Henry St
