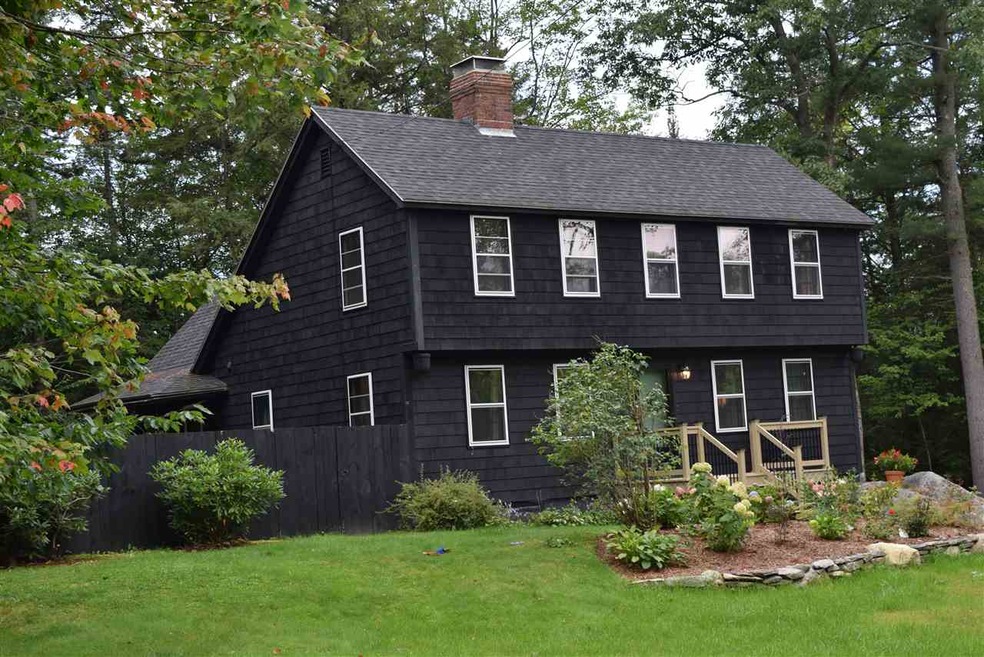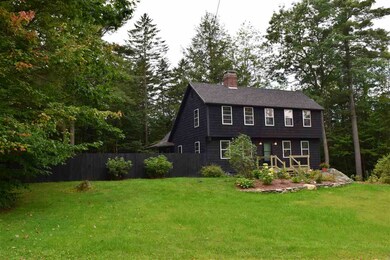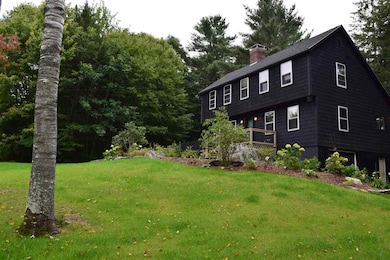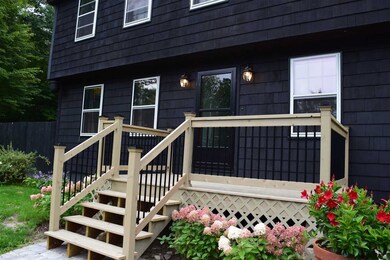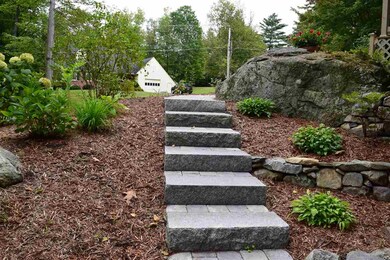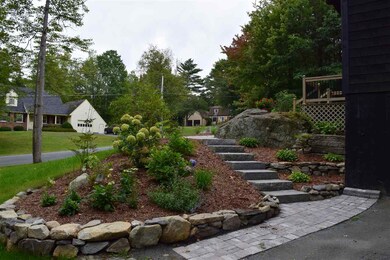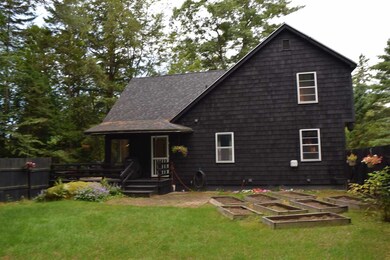
30 Heather Ln Littleton, NH 03561
Highlights
- Colonial Architecture
- Wood Burning Stove
- Wood Flooring
- Deck
- Wooded Lot
- Main Floor Bedroom
About This Home
As of April 2021A super opportunity to have a home that has lots of storage, updated bathrooms, entries, flooring, landscaping, deck and entry doors all in one! This great colonial has solid wood doors, a nice floor plan with a gorgeous newly remodeled entries with granite steps, pavers and a new porch on the front and an updated back deck with a fenced in area and raised garden beds awaiting your plantings! The bathrooms have been beautifully and professionally tiled as well as the mudroom porcelain tiled entry. There is a bedroom and bath on the first level and 3 bedrooms and a bath on the second floor. if you are looking for a workshop with sink, extra outlets, work benches and peg board area, you will be delighted with the extra workshop! There are a total of 4 chimney flues and only 2 in use. The water heater is brand new and the heat has been rezoned for improved heating efficiency! Call or text Lynne Tardiff directly at 802-233-2106 or view the full listing sheet at http://www.TardiffRealty.com-
Last Agent to Sell the Property
Tardiff Realty LLC License #064522 Listed on: 08/30/2017
Last Buyer's Agent
Kris Covey
Coldwell Banker LinWood RE/Littleton
Home Details
Home Type
- Single Family
Est. Annual Taxes
- $5,156
Year Built
- Built in 1977
Lot Details
- 0.64 Acre Lot
- Cul-De-Sac
- Partially Fenced Property
- Landscaped
- Level Lot
- Open Lot
- Wooded Lot
- Garden
Parking
- 1 Car Direct Access Garage
- Driveway
- On-Street Parking
Home Design
- Colonial Architecture
- Concrete Foundation
- Poured Concrete
- Wood Frame Construction
- Shingle Roof
- Wood Siding
- Shingle Siding
- Cedar
Interior Spaces
- 2-Story Property
- Wood Burning Stove
- Drapes & Rods
- Window Screens
- Combination Dining and Living Room
- Storage
- Washer and Dryer Hookup
Kitchen
- Open to Family Room
- Electric Range
- Microwave
- Dishwasher
Flooring
- Wood
- Carpet
- Laminate
- Ceramic Tile
Bedrooms and Bathrooms
- 4 Bedrooms
- Main Floor Bedroom
- Bathroom on Main Level
- 2 Full Bathrooms
Partially Finished Basement
- Walk-Out Basement
- Basement Fills Entire Space Under The House
- Connecting Stairway
Home Security
- Carbon Monoxide Detectors
- Fire and Smoke Detector
Accessible Home Design
- Kitchen has a 60 inch turning radius
- Hard or Low Nap Flooring
Outdoor Features
- Deck
- Porch
Schools
- Littleton High School
Utilities
- Hot Water Heating System
- Heating System Uses Oil
- 150 Amp Service
- Separate Water Meter
- Electric Water Heater
- High Speed Internet
- Phone Available
Community Details
- Hiking Trails
- Trails
Listing and Financial Details
- Exclusions: Washer & Dryer
- Tax Lot 81
Ownership History
Purchase Details
Home Financials for this Owner
Home Financials are based on the most recent Mortgage that was taken out on this home.Purchase Details
Home Financials for this Owner
Home Financials are based on the most recent Mortgage that was taken out on this home.Purchase Details
Home Financials for this Owner
Home Financials are based on the most recent Mortgage that was taken out on this home.Purchase Details
Home Financials for this Owner
Home Financials are based on the most recent Mortgage that was taken out on this home.Similar Home in Littleton, NH
Home Values in the Area
Average Home Value in this Area
Purchase History
| Date | Type | Sale Price | Title Company |
|---|---|---|---|
| Warranty Deed | $350,000 | None Available | |
| Warranty Deed | $226,000 | -- | |
| Warranty Deed | $190,000 | -- | |
| Deed | $215,000 | -- |
Mortgage History
| Date | Status | Loan Amount | Loan Type |
|---|---|---|---|
| Open | $280,000 | Purchase Money Mortgage | |
| Previous Owner | $180,000 | Stand Alone Refi Refinance Of Original Loan | |
| Previous Owner | $180,800 | No Value Available | |
| Previous Owner | $196,032 | Purchase Money Mortgage | |
| Previous Owner | $8,000 | Unknown |
Property History
| Date | Event | Price | Change | Sq Ft Price |
|---|---|---|---|---|
| 04/23/2021 04/23/21 | Sold | $350,000 | 0.0% | $175 / Sq Ft |
| 02/19/2021 02/19/21 | Pending | -- | -- | -- |
| 02/16/2021 02/16/21 | For Sale | $349,900 | +54.8% | $175 / Sq Ft |
| 10/26/2017 10/26/17 | Sold | $226,000 | -1.7% | $94 / Sq Ft |
| 08/30/2017 08/30/17 | For Sale | $229,900 | +21.0% | $96 / Sq Ft |
| 09/28/2016 09/28/16 | Sold | $190,000 | -11.6% | $86 / Sq Ft |
| 08/27/2016 08/27/16 | Pending | -- | -- | -- |
| 01/22/2016 01/22/16 | For Sale | $215,000 | -- | $97 / Sq Ft |
Tax History Compared to Growth
Tax History
| Year | Tax Paid | Tax Assessment Tax Assessment Total Assessment is a certain percentage of the fair market value that is determined by local assessors to be the total taxable value of land and additions on the property. | Land | Improvement |
|---|---|---|---|---|
| 2024 | $5,951 | $238,600 | $36,800 | $201,800 |
| 2023 | $5,378 | $238,600 | $36,800 | $201,800 |
| 2022 | $5,502 | $238,600 | $36,800 | $201,800 |
| 2021 | $5,502 | $238,600 | $36,800 | $201,800 |
| 2020 | $5,166 | $238,600 | $36,800 | $201,800 |
| 2019 | $5,172 | $223,900 | $33,900 | $190,000 |
| 2018 | $5,172 | $223,900 | $33,900 | $190,000 |
| 2017 | $5,138 | $199,000 | $35,600 | $163,400 |
| 2016 | $5,156 | $199,000 | $35,600 | $163,400 |
| 2015 | $5,102 | $218,800 | $58,300 | $160,500 |
| 2014 | $4,857 | $218,800 | $58,300 | $160,500 |
| 2013 | $4,914 | $218,800 | $58,300 | $160,500 |
Agents Affiliated with this Home
-
Arlie Vandenbroek

Seller's Agent in 2021
Arlie Vandenbroek
Coldwell Banker LIFESTYLES- Littleton
(603) 359-8731
160 Total Sales
-
Trisha Cross

Buyer's Agent in 2021
Trisha Cross
Point to Point Realty LLC
(603) 631-0666
77 Total Sales
-
Lynne Tardiff

Seller's Agent in 2017
Lynne Tardiff
Tardiff Realty LLC
(603) 259-3130
61 Total Sales
-
K
Buyer's Agent in 2017
Kris Covey
Coldwell Banker LinWood RE/Littleton
-
Herbie Bartlett
H
Seller's Agent in 2016
Herbie Bartlett
Coldwell Banker LIFESTYLES- Franconia
(603) 823-7060
115 Total Sales
Map
Source: PrimeMLS
MLS Number: 4656353
APN: LTLN-000065-000081
- 140 Farr Hill Rd
- 59 W Main St
- 2 W Main St
- 5 W Elm St
- 166 Riverside Dr
- 194 Main St
- 290 Elm St
- 2 Summer St
- 57-16 Jesse Ln
- Map 84 - Lot 45 South St
- 34 Union St
- 131 Blackberry Ln
- 15 Garys Dr
- 92-29 Birchcroft Dr
- 46 Willow St
- 141 Manns Hill Rd
- 42 Chickadee Ln
- 62 Whitcomb Woods
- 257 Crane St
- 190 Washington St Unit 1
