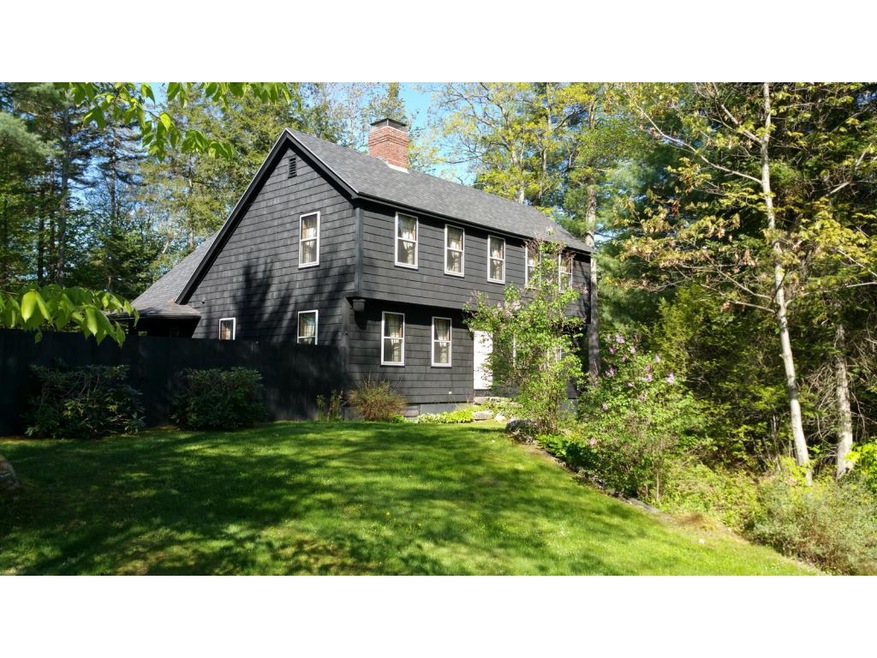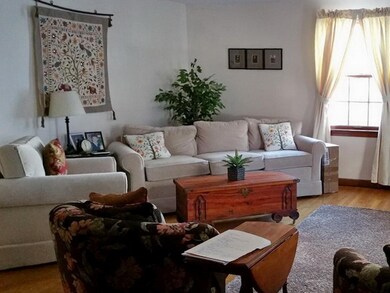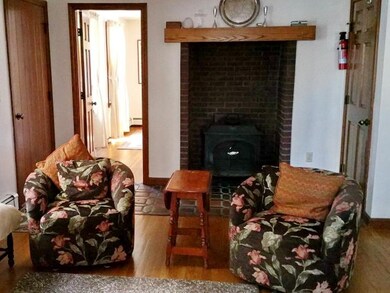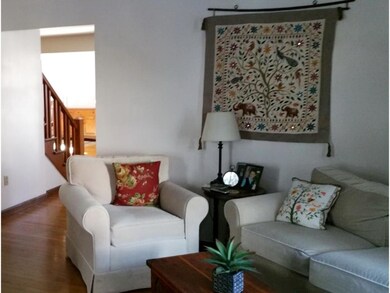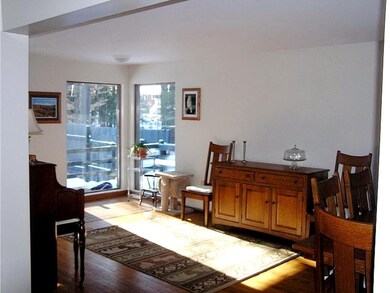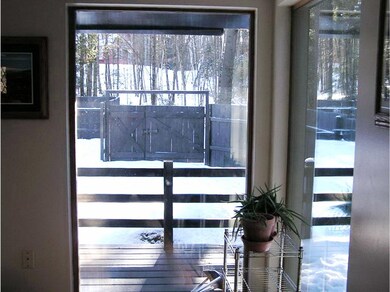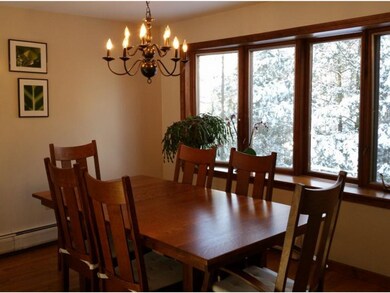
30 Heather Ln Littleton, NH 03561
Highlights
- Deck
- Wooded Lot
- Covered patio or porch
- Wood Burning Stove
- Wood Flooring
- Balcony
About This Home
As of April 2021This Saltbox style home is nestled in the trees. It is a great family home. It is 5 minutes from the center of town but yet is very private. The rooms are spacious and has great natural light. There are three bedrooms upstairs and one has a balcony. The downstairs offers a delightful living room with a wood stove. Off the living room is a small library or office. There is also a bedroom and a full bath on the first floor. The kitchen flows right into the dining room/family room. From the family room you can exit the home onto a porch/deck and a fenced in yard where garden life can flourish in the raised beds. Come view this lovely home and you will not be disappointed.
Last Agent to Sell the Property
Coldwell Banker LIFESTYLES- Franconia License #053260 Listed on: 01/22/2016

Home Details
Home Type
- Single Family
Est. Annual Taxes
- $5,951
Year Built
- 1978
Lot Details
- 0.64 Acre Lot
- Property is Fully Fenced
- Landscaped
- Level Lot
- Wooded Lot
- Property is zoned R1
Parking
- 1 Car Garage
Home Design
- Concrete Foundation
- Shingle Roof
- Wood Siding
- Shingle Siding
Interior Spaces
- 1.75-Story Property
- Wood Burning Stove
- Drapes & Rods
- Dining Area
- Fire and Smoke Detector
- Washer and Dryer Hookup
Kitchen
- Electric Range
- Stove
- Dishwasher
Flooring
- Wood
- Carpet
- Vinyl
Bedrooms and Bathrooms
- 4 Bedrooms
- Walk-In Closet
- 2 Full Bathrooms
Partially Finished Basement
- Walk-Out Basement
- Basement Fills Entire Space Under The House
- Connecting Stairway
Outdoor Features
- Balcony
- Deck
- Covered patio or porch
Utilities
- Zoned Heating and Cooling
- Baseboard Heating
- Hot Water Heating System
- Heating System Uses Oil
- Heating System Uses Wood
- 150 Amp Service
- Tankless Water Heater
Ownership History
Purchase Details
Home Financials for this Owner
Home Financials are based on the most recent Mortgage that was taken out on this home.Purchase Details
Home Financials for this Owner
Home Financials are based on the most recent Mortgage that was taken out on this home.Purchase Details
Home Financials for this Owner
Home Financials are based on the most recent Mortgage that was taken out on this home.Purchase Details
Home Financials for this Owner
Home Financials are based on the most recent Mortgage that was taken out on this home.Similar Home in Littleton, NH
Home Values in the Area
Average Home Value in this Area
Purchase History
| Date | Type | Sale Price | Title Company |
|---|---|---|---|
| Warranty Deed | $350,000 | None Available | |
| Warranty Deed | $226,000 | -- | |
| Warranty Deed | $190,000 | -- | |
| Deed | $215,000 | -- |
Mortgage History
| Date | Status | Loan Amount | Loan Type |
|---|---|---|---|
| Open | $280,000 | Purchase Money Mortgage | |
| Previous Owner | $180,000 | Stand Alone Refi Refinance Of Original Loan | |
| Previous Owner | $180,800 | No Value Available | |
| Previous Owner | $196,032 | Purchase Money Mortgage | |
| Previous Owner | $8,000 | Unknown |
Property History
| Date | Event | Price | Change | Sq Ft Price |
|---|---|---|---|---|
| 04/23/2021 04/23/21 | Sold | $350,000 | 0.0% | $175 / Sq Ft |
| 02/19/2021 02/19/21 | Pending | -- | -- | -- |
| 02/16/2021 02/16/21 | For Sale | $349,900 | +54.8% | $175 / Sq Ft |
| 10/26/2017 10/26/17 | Sold | $226,000 | -1.7% | $94 / Sq Ft |
| 08/30/2017 08/30/17 | For Sale | $229,900 | +21.0% | $96 / Sq Ft |
| 09/28/2016 09/28/16 | Sold | $190,000 | -11.6% | $86 / Sq Ft |
| 08/27/2016 08/27/16 | Pending | -- | -- | -- |
| 01/22/2016 01/22/16 | For Sale | $215,000 | -- | $97 / Sq Ft |
Tax History Compared to Growth
Tax History
| Year | Tax Paid | Tax Assessment Tax Assessment Total Assessment is a certain percentage of the fair market value that is determined by local assessors to be the total taxable value of land and additions on the property. | Land | Improvement |
|---|---|---|---|---|
| 2024 | $5,951 | $238,600 | $36,800 | $201,800 |
| 2023 | $5,378 | $238,600 | $36,800 | $201,800 |
| 2022 | $5,502 | $238,600 | $36,800 | $201,800 |
| 2021 | $5,502 | $238,600 | $36,800 | $201,800 |
| 2020 | $5,166 | $238,600 | $36,800 | $201,800 |
| 2019 | $5,172 | $223,900 | $33,900 | $190,000 |
| 2018 | $5,172 | $223,900 | $33,900 | $190,000 |
| 2017 | $5,138 | $199,000 | $35,600 | $163,400 |
| 2016 | $5,156 | $199,000 | $35,600 | $163,400 |
| 2015 | $5,102 | $218,800 | $58,300 | $160,500 |
| 2014 | $4,857 | $218,800 | $58,300 | $160,500 |
| 2013 | $4,914 | $218,800 | $58,300 | $160,500 |
Agents Affiliated with this Home
-
Arlie Vandenbroek

Seller's Agent in 2021
Arlie Vandenbroek
Coldwell Banker LIFESTYLES- Littleton
(603) 359-8731
162 Total Sales
-
Trisha Cross

Buyer's Agent in 2021
Trisha Cross
Point to Point Realty LLC
(603) 631-0666
80 Total Sales
-
Lynne Tardiff

Seller's Agent in 2017
Lynne Tardiff
Tardiff Realty LLC
(603) 259-3130
62 Total Sales
-
K
Buyer's Agent in 2017
Kris Covey
Coldwell Banker LinWood RE/Littleton
-
Herbie Bartlett
H
Seller's Agent in 2016
Herbie Bartlett
Coldwell Banker LIFESTYLES- Franconia
(603) 823-7060
116 Total Sales
Map
Source: PrimeMLS
MLS Number: 4467840
APN: LTLN-000065-000081
- 75 N Fairview St
- 59 W Main St
- 2 W Main St
- 5 W Elm St
- 166 Riverside Dr
- 290 Elm St
- 2 Summer St
- 57-16 Jesse Ln
- Map 84 - Lot 45 South St
- 34 Union St
- 15 Garys Dr
- 25 Willow St
- 46 Willow St
- 141 Manns Hill Rd
- 42 Chickadee Ln
- 62 Whitcomb Woods
- 257 Crane St
- Lot 109 Steeple View Dr
- 280 Railroad St
- 299 Railroad St
