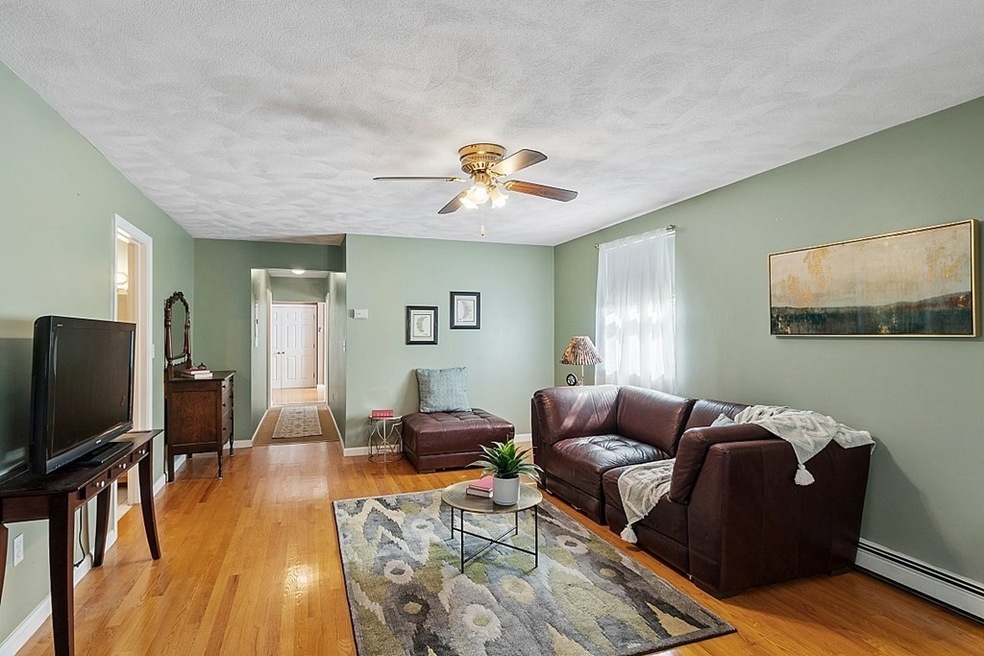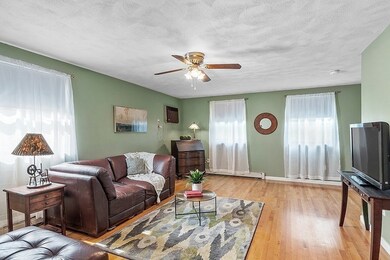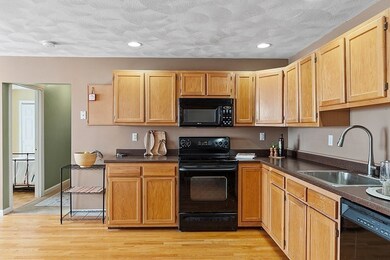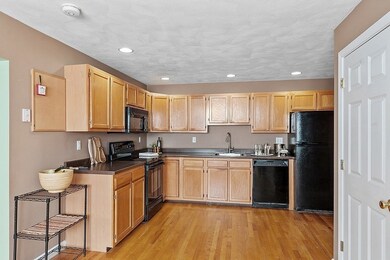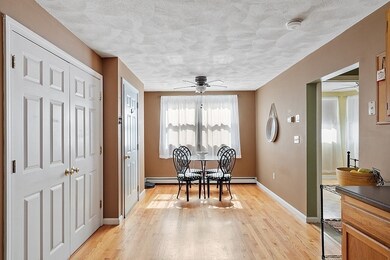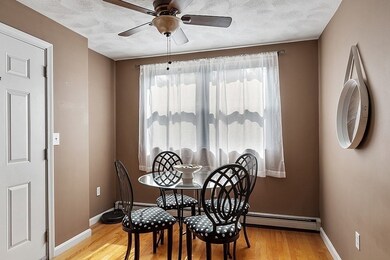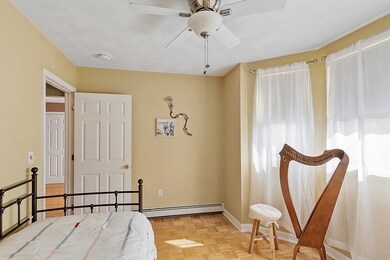
30 Holden St Unit 1 Malden, MA 02148
Malden Center NeighborhoodEstimated Value: $528,000 - $629,196
Highlights
- Property is near public transit
- Cooling System Mounted In Outer Wall Opening
- Ceiling Fan
- Wood Flooring
- Shops
- Baseboard Heating
About This Home
As of November 2023Savvy buyers look no further than this first floor garden style condo within close proximity to Oak Grove & Malden Center commuter rail stations,vibrant downtown and bike/rail trail. Building was completely renovated and condo converted in 1999 and is still in great shape. This 1179 sq ft property consists of a huge living room, spacious primary bedroom with double closet, two smaller bedrooms, eat in kitchen with laundry, and two full baths! Most rooms have hardwood flooring and lots of windows offering wonderful natural light. Additional features include Two deeded parking spaces, convenient individual basement storage room and new heating system. Must be seen to be appreciated!
Last Agent to Sell the Property
Coldwell Banker Realty - Lynnfield Listed on: 10/02/2023

Property Details
Home Type
- Condominium
Est. Annual Taxes
- $4,841
Year Built
- Built in 1900 | Remodeled
HOA Fees
- $200 Monthly HOA Fees
Home Design
- Garden Home
- Frame Construction
Interior Spaces
- 1,179 Sq Ft Home
- 1-Story Property
- Ceiling Fan
- Insulated Windows
- Dining Area
- Basement
- Exterior Basement Entry
Kitchen
- Range
- Dishwasher
- Disposal
Flooring
- Wood
- Carpet
- Tile
Bedrooms and Bathrooms
- 3 Bedrooms
- 2 Full Bathrooms
Laundry
- Laundry on main level
- Dryer
- Washer
Parking
- 2 Car Parking Spaces
- Paved Parking
- Open Parking
- Off-Street Parking
- Deeded Parking
Location
- Property is near public transit
- Property is near schools
Utilities
- Cooling System Mounted In Outer Wall Opening
- 1 Cooling Zone
- Heating System Uses Natural Gas
- Baseboard Heating
- High Speed Internet
Listing and Financial Details
- Assessor Parcel Number M:087 B:264 L:4011,3318279
Community Details
Overview
- Other Mandatory Fees include Water, Master Insurance, Extra Storage
- Association fees include water, insurance, maintenance structure
- 3 Units
Amenities
- Common Area
- Shops
- Coin Laundry
Recreation
- Bike Trail
Pet Policy
- Call for details about the types of pets allowed
Ownership History
Purchase Details
Home Financials for this Owner
Home Financials are based on the most recent Mortgage that was taken out on this home.Purchase Details
Home Financials for this Owner
Home Financials are based on the most recent Mortgage that was taken out on this home.Purchase Details
Home Financials for this Owner
Home Financials are based on the most recent Mortgage that was taken out on this home.Purchase Details
Similar Homes in the area
Home Values in the Area
Average Home Value in this Area
Purchase History
| Date | Buyer | Sale Price | Title Company |
|---|---|---|---|
| Pradhan Rajkumar | $521,000 | None Available | |
| Pradhan Rajkumar | $521,000 | None Available | |
| Parks Robert | $300,000 | -- | |
| Parks Robert | $300,000 | -- | |
| Desisto Antonio M | $285,000 | -- | |
| Desisto Antonio M | $285,000 | -- | |
| Richfield Inc | $145,000 | -- |
Mortgage History
| Date | Status | Borrower | Loan Amount |
|---|---|---|---|
| Open | Pradhan Rajkumar | $416,800 | |
| Closed | Pradhan Rajkumar | $416,800 | |
| Previous Owner | Parks Robert | $260,000 | |
| Previous Owner | Parks Robert | $211,500 | |
| Previous Owner | Parks Robert | $234,000 | |
| Previous Owner | Parks Robert | $35,900 | |
| Previous Owner | Desisto Antonio M | $228,000 |
Property History
| Date | Event | Price | Change | Sq Ft Price |
|---|---|---|---|---|
| 11/07/2023 11/07/23 | Sold | $521,000 | +8.6% | $442 / Sq Ft |
| 10/10/2023 10/10/23 | Pending | -- | -- | -- |
| 10/02/2023 10/02/23 | For Sale | $479,900 | -- | $407 / Sq Ft |
Tax History Compared to Growth
Tax History
| Year | Tax Paid | Tax Assessment Tax Assessment Total Assessment is a certain percentage of the fair market value that is determined by local assessors to be the total taxable value of land and additions on the property. | Land | Improvement |
|---|---|---|---|---|
| 2025 | $55 | $488,500 | $0 | $488,500 |
| 2024 | $4,744 | $405,800 | $0 | $405,800 |
| 2023 | $4,841 | $397,100 | $0 | $397,100 |
| 2022 | $4,657 | $377,100 | $0 | $377,100 |
| 2021 | $4,514 | $367,300 | $0 | $367,300 |
| 2020 | $4,574 | $361,600 | $0 | $361,600 |
| 2019 | $4,354 | $328,100 | $0 | $328,100 |
| 2018 | $4,368 | $310,000 | $0 | $310,000 |
| 2017 | $4,080 | $287,900 | $0 | $287,900 |
| 2016 | $4,193 | $276,600 | $0 | $276,600 |
| 2015 | $4,061 | $258,200 | $0 | $258,200 |
| 2014 | $4,157 | $258,200 | $0 | $258,200 |
Agents Affiliated with this Home
-
amy copeland potamis

Seller's Agent in 2023
amy copeland potamis
Coldwell Banker Realty - Lynnfield
(781) 608-0292
1 in this area
93 Total Sales
-
Kassandra Potamis

Seller Co-Listing Agent in 2023
Kassandra Potamis
Coldwell Banker Realty - Lynnfield
(781) 223-1511
1 in this area
18 Total Sales
-
Rajit Shrestha

Buyer's Agent in 2023
Rajit Shrestha
360 Realty LLC
(617) 824-0724
1 in this area
143 Total Sales
Map
Source: MLS Property Information Network (MLS PIN)
MLS Number: 73165714
APN: MALD-000087-000264-004011
- 550 Main St Unit 6
- 30 Franklin St Unit 328
- 127-129 Franklin St
- 16 Hazelwood St
- 58 Clark St
- 18 Newhall St
- 23 Upham St
- 61 Washington St Unit D
- 7-9 Meridian Pkwy
- 165 Tremont St
- 30 Wallace Cir
- 385-387 Salem St
- 117 Pierce St
- 0 Brookdale
- 30 Daniels St Unit 101
- 19 Hyde St
- 52 Granville Ave
- 14 Rockland Ave Unit 5
- 80 Main St Unit 4
- 61 Crestview Dr
- 30 Holden St Unit 3
- 30 Holden St Unit 2
- 30 Holden St Unit 1
- 24 Holden St
- 26 Holden St Unit 4
- 26 Holden St Unit 3
- 26 Holden St Unit 2
- 26 Holden St Unit 1
- 26 Holden St
- 20 Holden St
- 10 Dana St
- 16 Holden St
- 12 Holden St
- 14 Dana St
- 14 Dana St Unit 1
- 14 Dana St Unit 2
- 14 Holden St Unit 2
- 25 Albion St Unit 27
- 31 Albion St
- 33 Albion St Unit 1
