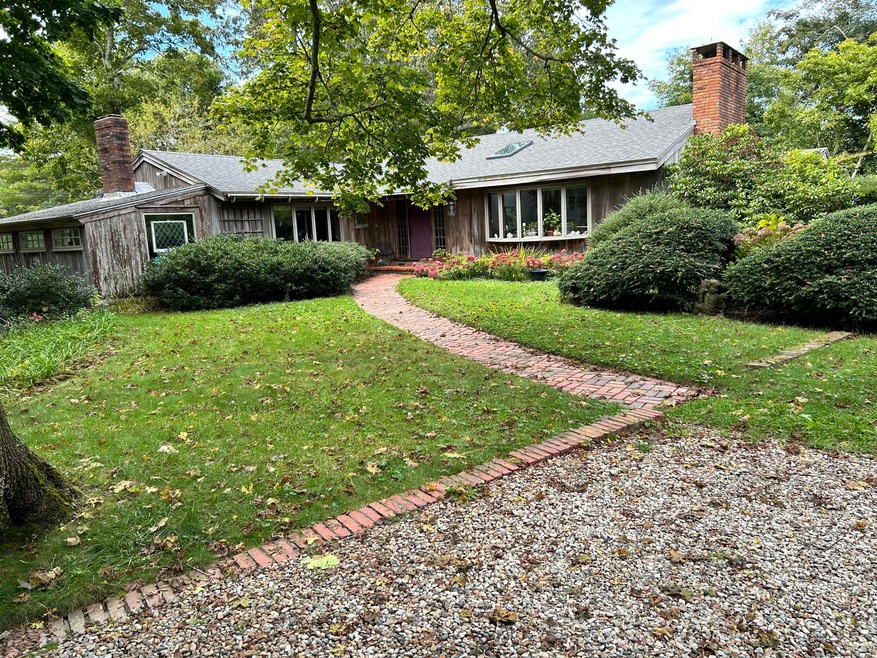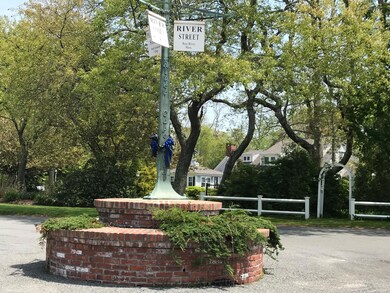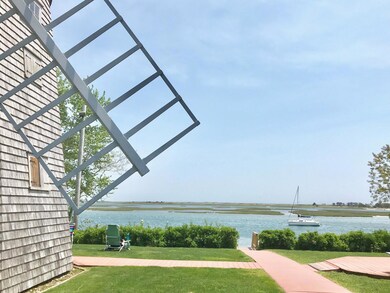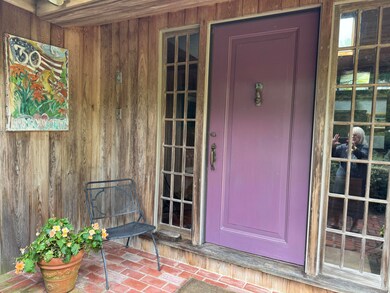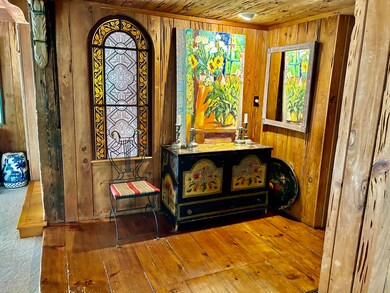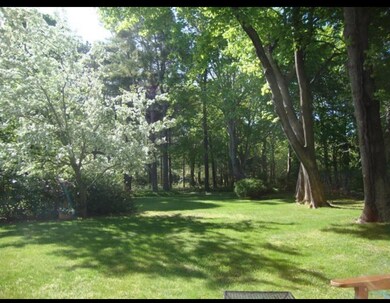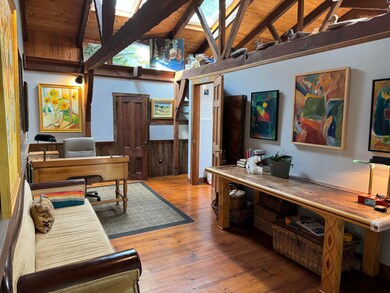
30 Horse Way South Yarmouth, MA 02664
Highlights
- 0.58 Acre Lot
- Wood Flooring
- No HOA
- Cathedral Ceiling
- 1 Fireplace
- Beamed Ceilings
About This Home
As of December 2024What would it be like to live in Bass River, just off Pleasant Street? Drive down the private lane to your 3 bedroom 2 bath home, set on over a half acre. Then enter the most unique and charming of spaces designed by the famous Nina Wolff, long applauded for her homes built artfully with materials taken from many sites. So many stories to tell, room by room.The last addition is a spectacular 21x26 great room with a fabulous fireplace, skylights and huge bay window that brings the outside in. This space is currently being used as a studio by the resident artist. Come experience this unique and beautiful sanctuary and be the next curator of this piece of architectural history.
Last Agent to Sell the Property
McDevitt REALTORS License #77577-B Listed on: 09/27/2024
Home Details
Home Type
- Single Family
Est. Annual Taxes
- $5,089
Year Built
- Built in 1953 | Remodeled
Lot Details
- 0.58 Acre Lot
- Property fronts a private road
- Street terminates at a dead end
- Level Lot
- Yard
Home Design
- Brick Foundation
- Asphalt Roof
- Concrete Perimeter Foundation
- Barn Board
Interior Spaces
- 2,192 Sq Ft Home
- 1-Story Property
- Built-In Features
- Beamed Ceilings
- Cathedral Ceiling
- 1 Fireplace
- Bay Window
- French Doors
- Living Room
- Interior Basement Entry
Kitchen
- Electric Range
- Dishwasher
Flooring
- Wood
- Carpet
- Tile
Bedrooms and Bathrooms
- 3 Bedrooms
- Cedar Closet
- 2 Full Bathrooms
Laundry
- Laundry Room
- Laundry on main level
- Electric Dryer
- Washer
Outdoor Features
- Patio
- Outbuilding
Location
- Property is near place of worship
Utilities
- Cooling Available
- Forced Air Heating System
- Gas Water Heater
- Septic Tank
Community Details
- No Home Owners Association
Listing and Financial Details
- Assessor Parcel Number 5122.1
Ownership History
Purchase Details
Purchase Details
Purchase Details
Home Financials for this Owner
Home Financials are based on the most recent Mortgage that was taken out on this home.Similar Homes in the area
Home Values in the Area
Average Home Value in this Area
Purchase History
| Date | Type | Sale Price | Title Company |
|---|---|---|---|
| Deed | $4,035 | -- | |
| Deed | $177,000 | -- | |
| Deed | $140,000 | -- | |
| Deed | $4,035 | -- | |
| Deed | $177,000 | -- | |
| Deed | $140,000 | -- |
Mortgage History
| Date | Status | Loan Amount | Loan Type |
|---|---|---|---|
| Open | $829,800 | Purchase Money Mortgage | |
| Closed | $829,800 | Purchase Money Mortgage | |
| Closed | $325,000 | Credit Line Revolving | |
| Previous Owner | $90,000 | Purchase Money Mortgage |
Property History
| Date | Event | Price | Change | Sq Ft Price |
|---|---|---|---|---|
| 12/03/2024 12/03/24 | Sold | $938,500 | +4.5% | $428 / Sq Ft |
| 10/03/2024 10/03/24 | Pending | -- | -- | -- |
| 09/27/2024 09/27/24 | For Sale | $898,000 | -- | $410 / Sq Ft |
Tax History Compared to Growth
Tax History
| Year | Tax Paid | Tax Assessment Tax Assessment Total Assessment is a certain percentage of the fair market value that is determined by local assessors to be the total taxable value of land and additions on the property. | Land | Improvement |
|---|---|---|---|---|
| 2025 | $5,429 | $766,800 | $301,600 | $465,200 |
| 2024 | $5,089 | $689,600 | $262,400 | $427,200 |
| 2023 | $4,951 | $610,500 | $221,200 | $389,300 |
| 2022 | $4,666 | $508,300 | $198,700 | $309,600 |
| 2021 | $4,291 | $448,900 | $186,700 | $262,200 |
| 2020 | $4,121 | $412,100 | $178,400 | $233,700 |
| 2019 | $3,829 | $379,100 | $179,500 | $199,600 |
| 2018 | $3,809 | $370,200 | $170,600 | $199,600 |
| 2017 | $3,709 | $370,200 | $170,600 | $199,600 |
| 2016 | $3,695 | $370,200 | $170,600 | $199,600 |
| 2015 | $3,570 | $355,600 | $170,600 | $185,000 |
Agents Affiliated with this Home
-
Deborah McDevitt Hays

Seller's Agent in 2024
Deborah McDevitt Hays
McDevitt REALTORS
(508) 280-8801
10 in this area
47 Total Sales
-
Lisa White
L
Seller Co-Listing Agent in 2024
Lisa White
McDevitt REALTORS
(508) 385-8316
7 in this area
33 Total Sales
-
Robert Churchill
R
Buyer's Agent in 2024
Robert Churchill
Buyer Brokers of Cape Cod-
7 in this area
35 Total Sales
Map
Source: Cape Cod & Islands Association of REALTORS®
MLS Number: 22404773
APN: YARM-000051-000022-010000
- 181 Pleasant St
- 211 Pleasant St
- 15 Ship Shops Way
- 251 Old Main St
- 23 Town Hall Ave
- 29 Delivery Rd
- 109 Pond St
- 308 Old Main St
- 34 Brooksweld Ln
- 96 Uncle Barneys Rd
- 331 Union St
- 50 Geneva Rd
- 74 Merchant Ave
- 16 Samoset Rd
- 1 Almira Rd
- 7 Sunset Pines Rd
- 45 Seth Ln
- 38 Charles St
- 483 Winslow Gray Rd
- 188 South St
