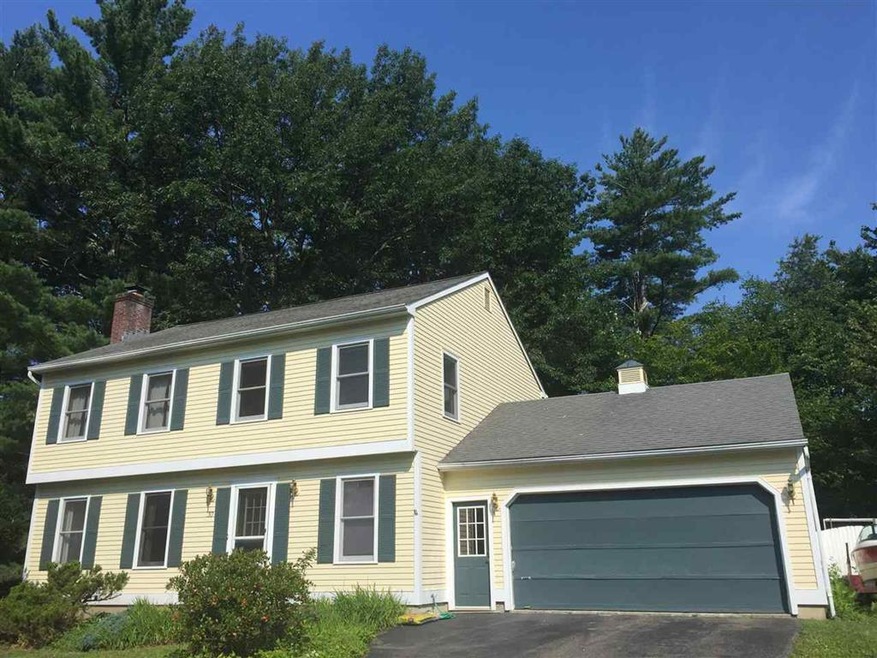
30 Indian Cir Colchester, VT 05446
Estimated Value: $521,448 - $601,000
Highlights
- Colonial Architecture
- Wood Flooring
- Shed
- Deck
- 2 Car Direct Access Garage
- En-Suite Primary Bedroom
About This Home
As of December 2019Beautiful freshly painted 3 bedroom 2+1/2 bath Colonial in a wonderful Colchester neighborhood. The over-sized very private backyard is perfect for many outdoor activities. You will love the cozy living room with a classic brick wood burning fireplace. The kitchen has a breakfast nook with lots of glass to look out at the great back yard while sipping your coffee. You will enjoy the master suite with a double vanity and a full tub/ shower as well as a large walk in closet. The natural gas Buderus hot water heater and the Weil McLain boiler were installed this year! Come look at this house and make it your home!!
Home Details
Home Type
- Single Family
Est. Annual Taxes
- $6,271
Year Built
- Built in 1989
Lot Details
- 0.35 Acre Lot
- Partially Fenced Property
- Level Lot
Parking
- 2 Car Direct Access Garage
- Automatic Garage Door Opener
- Driveway
Home Design
- Colonial Architecture
- Concrete Foundation
- Wood Frame Construction
- Shingle Roof
- Wood Siding
- Clap Board Siding
Interior Spaces
- 2-Story Property
- Wood Burning Fireplace
- Dining Area
Kitchen
- Stove
- Range Hood
- Microwave
- Dishwasher
- Kitchen Island
Flooring
- Wood
- Carpet
- Tile
- Vinyl
Bedrooms and Bathrooms
- 3 Bedrooms
- En-Suite Primary Bedroom
Laundry
- Dryer
- Washer
Unfinished Basement
- Interior Basement Entry
- Laundry in Basement
Outdoor Features
- Deck
- Shed
Schools
- Union Memorial Primary Elementary School
- Colchester Middle School
- Colchester High School
Utilities
- Baseboard Heating
- Hot Water Heating System
- Heating System Uses Natural Gas
- 100 Amp Service
- Septic Tank
- Private Sewer
- High Speed Internet
- Cable TV Available
Ownership History
Purchase Details
Similar Homes in the area
Home Values in the Area
Average Home Value in this Area
Purchase History
| Date | Buyer | Sale Price | Title Company |
|---|---|---|---|
| Davis Halle | $200,000 | -- |
Property History
| Date | Event | Price | Change | Sq Ft Price |
|---|---|---|---|---|
| 12/30/2019 12/30/19 | Sold | $349,000 | -5.7% | $177 / Sq Ft |
| 11/02/2019 11/02/19 | Pending | -- | -- | -- |
| 10/16/2019 10/16/19 | Price Changed | $369,900 | -1.3% | $187 / Sq Ft |
| 09/30/2019 09/30/19 | Price Changed | $374,900 | -1.3% | $190 / Sq Ft |
| 09/12/2019 09/12/19 | Price Changed | $379,900 | -1.5% | $192 / Sq Ft |
| 08/01/2019 08/01/19 | Price Changed | $385,700 | 0.0% | $195 / Sq Ft |
| 07/01/2019 07/01/19 | Price Changed | $385,800 | 0.0% | $195 / Sq Ft |
| 06/28/2019 06/28/19 | For Sale | $385,900 | -- | $195 / Sq Ft |
Tax History Compared to Growth
Tax History
| Year | Tax Paid | Tax Assessment Tax Assessment Total Assessment is a certain percentage of the fair market value that is determined by local assessors to be the total taxable value of land and additions on the property. | Land | Improvement |
|---|---|---|---|---|
| 2024 | $8,261 | $0 | $0 | $0 |
| 2023 | $7,602 | $0 | $0 | $0 |
| 2022 | $6,419 | $0 | $0 | $0 |
| 2021 | $6,550 | $0 | $0 | $0 |
| 2020 | $6,461 | $0 | $0 | $0 |
| 2019 | $6,350 | $0 | $0 | $0 |
| 2018 | $6,246 | $0 | $0 | $0 |
| 2017 | $6,009 | $303,600 | $0 | $0 |
| 2016 | $5,936 | $303,600 | $0 | $0 |
Agents Affiliated with this Home
-
Andrea Champagne

Seller's Agent in 2019
Andrea Champagne
Champagne Real Estate
(802) 343-7967
152 Total Sales
-
The Hammond Team
T
Buyer's Agent in 2019
The Hammond Team
KW Vermont
(802) 654-8500
256 Total Sales
Map
Source: PrimeMLS
MLS Number: 4761798
APN: (048) 27-1710030000000
- 925 Bay Rd
- 64 7th St
- 3880 Roosevelt Hwy
- 986 E Lakeshore Dr
- 18 Walters Way
- 123 Joey Dr
- 54 Lone Birch St
- 78 Severance Green Unit 302
- 1745 Roosevelt Hwy
- 5770 Roosevelt Hwy
- 29 Spear Ln Unit 19
- 11 Spear Ln Unit 21
- 86 Haileys Way Unit 24
- 35 Spear Ln Unit 18
- 440 Oak Cir Unit 1
- 52 Ellie's Way
- 447 Oak Cir
- 73 Wildlife Loop
- 142 Shannon Rd
- 60 Gentes Rd
