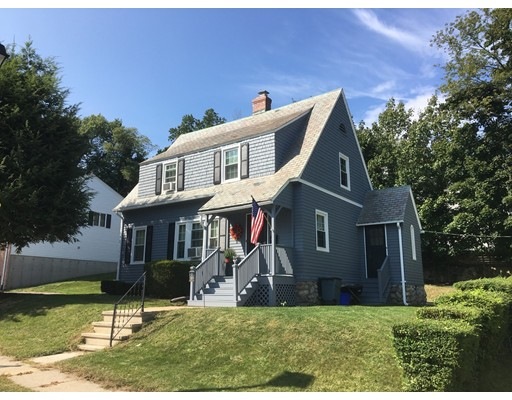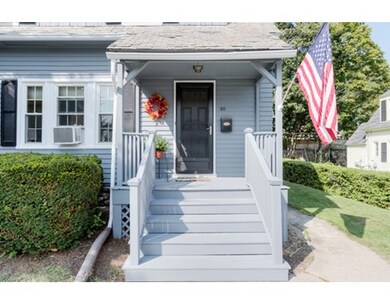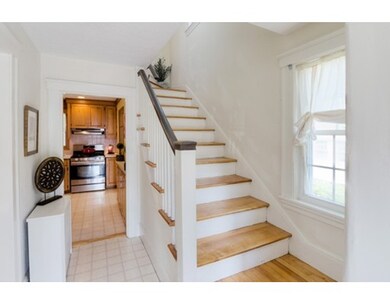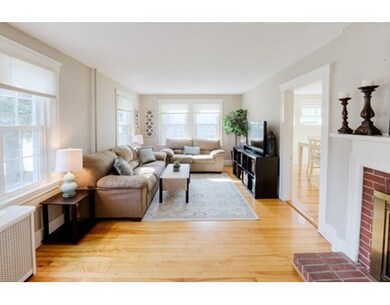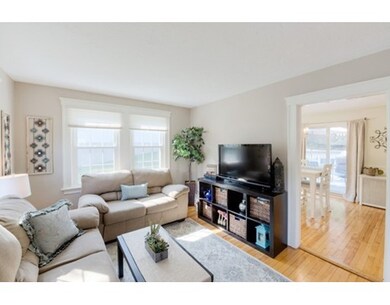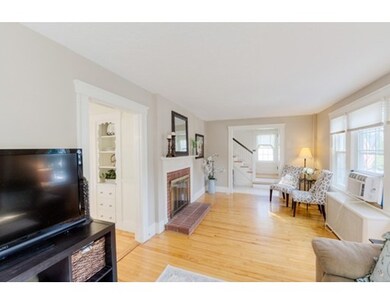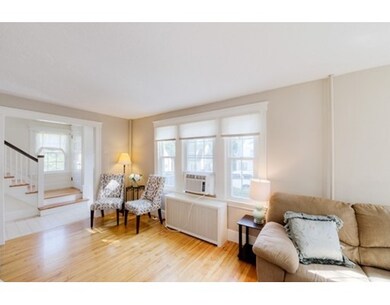
30 Indian Hill Rd Worcester, MA 01606
Indian Hill NeighborhoodAbout This Home
As of October 2017*****HIGHEST & BEST OFFERS BY TUES 9/19 at 12:00 NOON***** CLICK YOUR HEELS 3 TIMES BECAUSE THERE'S NO PLACE LIKE THIS HOME!! Meticulous 3BR, 1.5 bath Dutch Colonial in a desirable and convenient location at the end of Indian Hill Road! Huge, warm & inviting fireplaced living room with loads of windows for lots of natural light! Dining room with built in cabinet and slider to deck overlooking adorable yard. Great, cabinet-packed kitchen with stainless steel appliances and gas cooking. 1st floor half bath and mudroom off side entry of home. 3 Spacious bedrooms, full bath and den/office on 2nd level. Beautiful hardwood floors! Slate roof, new HW heater 2012,new GAS boiler Dec 2014, new gas range 2015, new dishwasher and exterior paint 2017. Most double-glazed Replacement windows. Located in an amazing location, just minutes to UMass Med, MCPHS, colleges and all major routes! Such a sweet starter home...Don't miss out on this wonderful opportunity to own this treasure!
Home Details
Home Type
Single Family
Est. Annual Taxes
$4,557
Year Built
1917
Lot Details
0
Listing Details
- Lot Description: Paved Drive
- Property Type: Single Family
- Single Family Type: Detached
- Style: Colonial
- Other Agent: 2.50
- Lead Paint: Unknown
- Year Round: Yes
- Year Built Description: Actual, Unknown/Mixed
- Special Features: None
- Property Sub Type: Detached
- Year Built: 1917
Interior Features
- Has Basement: Yes
- Fireplaces: 1
- Number of Rooms: 6
- Amenities: Public Transportation, Shopping, Swimming Pool, Tennis Court, Park, Walk/Jog Trails, Golf Course, Medical Facility, Bike Path, Highway Access, House of Worship, Private School, Public School, T-Station, University
- Electric: Circuit Breakers
- Energy: Insulated Windows, Insulated Doors, Storm Doors
- Flooring: Tile, Vinyl, Hardwood
- Interior Amenities: Cable Available
- Basement: Full, Interior Access, Bulkhead, Concrete Floor, Unfinished Basement
- Bedroom 2: Second Floor, 12X11
- Bedroom 3: Second Floor, 11X10
- Bathroom #1: Second Floor, 5X8
- Bathroom #2: First Floor, 3X4
- Kitchen: First Floor, 14X10
- Laundry Room: Basement
- Living Room: First Floor, 10X22
- Master Bedroom: Second Floor, 11X14
- Master Bedroom Description: Closet, Flooring - Hardwood
- Dining Room: First Floor, 12X10
- No Bedrooms: 3
- Full Bathrooms: 1
- Half Bathrooms: 1
- Oth1 Room Name: Entry Hall
- Oth1 Dimen: 10X4
- Oth1 Dscrp: Closet, Flooring - Hardwood, Exterior Access
- Oth2 Room Name: Mud Room
- Oth2 Dimen: 9X6
- Oth2 Dscrp: Bathroom - Half, Flooring - Vinyl, Exterior Access
- Oth3 Room Name: Office
- Oth3 Dimen: 5X7
- Oth3 Dscrp: Flooring - Hardwood
- Main Lo: K95622
- Main So: AN3365
- Estimated Sq Ft: 1320.00
Exterior Features
- Construction: Frame
- Exterior: Wood
- Exterior Features: Deck
- Foundation: Fieldstone
- Beach Ownership: Public
Garage/Parking
- Parking: Off-Street, Paved Driveway
- Parking Spaces: 2
Utilities
- Heat Zones: 1
- Hot Water: Natural Gas, Tank
- Utility Connections: for Gas Range, for Electric Dryer, Washer Hookup
- Sewer: City/Town Sewer
- Water: City/Town Water
Lot Info
- Zoning: RS-7
- Lot: 00127
- Acre: 0.14
- Lot Size: 6098.00
Ownership History
Purchase Details
Home Financials for this Owner
Home Financials are based on the most recent Mortgage that was taken out on this home.Purchase Details
Home Financials for this Owner
Home Financials are based on the most recent Mortgage that was taken out on this home.Similar Homes in Worcester, MA
Home Values in the Area
Average Home Value in this Area
Purchase History
| Date | Type | Sale Price | Title Company |
|---|---|---|---|
| Not Resolvable | $209,000 | -- | |
| Not Resolvable | $176,750 | -- |
Mortgage History
| Date | Status | Loan Amount | Loan Type |
|---|---|---|---|
| Open | $169,000 | Stand Alone Refi Refinance Of Original Loan | |
| Closed | $177,650 | New Conventional | |
| Previous Owner | $136,030 | New Conventional | |
| Previous Owner | $35,350 | No Value Available | |
| Previous Owner | $6,498 | No Value Available | |
| Previous Owner | $82,500 | No Value Available | |
| Previous Owner | $86,000 | No Value Available |
Property History
| Date | Event | Price | Change | Sq Ft Price |
|---|---|---|---|---|
| 10/31/2017 10/31/17 | Sold | $209,000 | +4.6% | $158 / Sq Ft |
| 09/19/2017 09/19/17 | Pending | -- | -- | -- |
| 09/14/2017 09/14/17 | For Sale | $199,900 | +13.1% | $151 / Sq Ft |
| 06/28/2012 06/28/12 | Sold | $176,750 | -1.8% | $124 / Sq Ft |
| 05/25/2012 05/25/12 | Pending | -- | -- | -- |
| 04/30/2012 04/30/12 | For Sale | $179,900 | -- | $127 / Sq Ft |
Tax History Compared to Growth
Tax History
| Year | Tax Paid | Tax Assessment Tax Assessment Total Assessment is a certain percentage of the fair market value that is determined by local assessors to be the total taxable value of land and additions on the property. | Land | Improvement |
|---|---|---|---|---|
| 2025 | $4,557 | $345,500 | $107,400 | $238,100 |
| 2024 | $4,374 | $318,100 | $107,400 | $210,700 |
| 2023 | $4,202 | $293,000 | $93,400 | $199,600 |
| 2022 | $3,868 | $254,300 | $74,700 | $179,600 |
| 2021 | $3,700 | $227,300 | $59,800 | $167,500 |
| 2020 | $3,533 | $207,800 | $59,800 | $148,000 |
| 2019 | $3,397 | $188,700 | $53,800 | $134,900 |
| 2018 | $3,396 | $179,600 | $53,800 | $125,800 |
| 2017 | $3,260 | $169,600 | $53,800 | $115,800 |
| 2016 | $3,246 | $157,500 | $40,700 | $116,800 |
| 2015 | $3,161 | $157,500 | $40,700 | $116,800 |
| 2014 | $3,078 | $157,500 | $40,700 | $116,800 |
Agents Affiliated with this Home
-
Alison Zorovich

Seller's Agent in 2017
Alison Zorovich
Re/Max Vision
(508) 335-7775
1 in this area
79 Total Sales
-
William McGuiness

Buyer's Agent in 2017
William McGuiness
The Neighborhood Realty Group
(774) 239-3019
8 Total Sales
-
David Stead

Seller's Agent in 2012
David Stead
RE/MAX
(508) 635-9910
2 in this area
220 Total Sales
-
N
Buyer's Agent in 2012
Nancy Shaw Morley
Shaw-Morley Realty
Map
Source: MLS Property Information Network (MLS PIN)
MLS Number: 72228518
APN: WORC-000037-000014-000127
