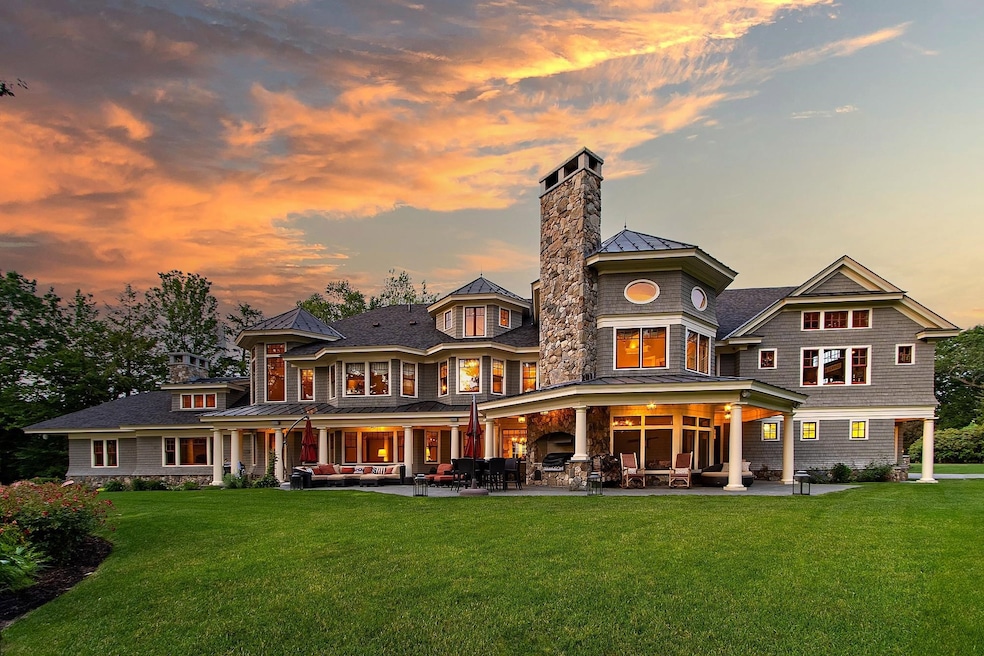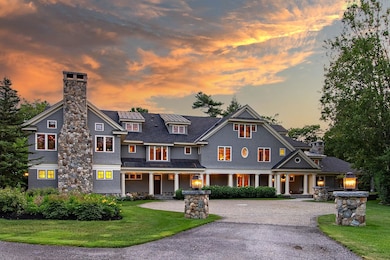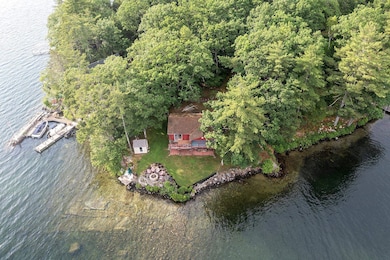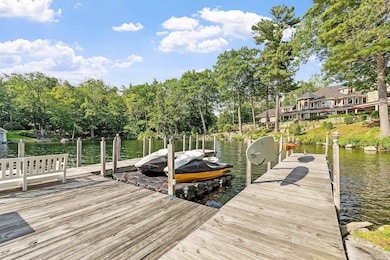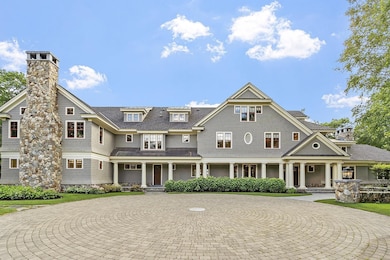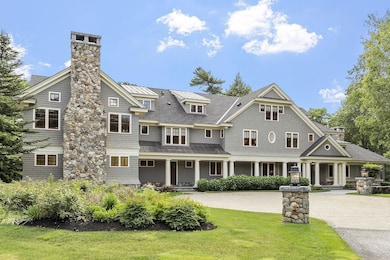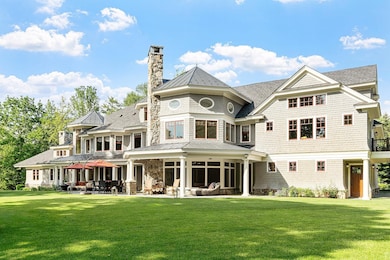30 Leopards Leap Meredith, NH 03253
Estimated payment $99,025/month
Highlights
- Boathouse
- Private Dock
- Access To Lake
- Lake Front
- Accessory Dwelling Unit (ADU)
- Barn
About This Home
A once-in-a-lifetime opportunity on Lake Winnipesaukee—this private, gated estate on Black Cat Island offers nearly 10 acres and 989' of pristine shoreline in a protected cove with wide lake views. The completely refreshed modern contemporary home spans over 11,000 SF with 20 rooms, 7+ bedrooms, and 10 bathrooms. Luxurious finishes include old-growth walnut floors, mahogany walls and doors, and architectural details that are unparalleled and exquisite inside and out. A chef's kitchen with a large walk-in pantry 2 dining rooms, 2 living rooms, an amazing office. Designed for year-round living and exceptional entertaining, the home features multiple fireplaces, a custom wine cellar, billiard room with bar, and expansive lakeside patios. The estate includes four lots of record and a 4-bedroom septic design for future expansion. Outside, enjoy a rare 2-bay deep-water mahogany boathouse, a second dock, a natural and a perched beach, three firepits, a par-3 golf hole, two spring-fed ponds, and a fruit orchard—all connected by walking and cart paths. Additional structures include a heated 4-bay garage and a massive “toy barn” with a 2 bed apartment above, great for family or caretaker. A circa 1960 cottage sits just 25' from the water's edge on a separate lot and offers stunning views and could be sold separately or built into another amazing home. This legacy compound offers the best in privacy, luxury, this is lake living at its absolute finest, you will never find its equal.
Listing Agent
Coldwell Banker Realty Center Harbor NH Brokerage Phone: 603-253-4345 License #010239 Listed on: 07/18/2025

Co-Listing Agent
Coldwell Banker Realty Center Harbor NH Brokerage Phone: 603-253-4345 License #054676
Home Details
Home Type
- Single Family
Est. Annual Taxes
- $121,547
Year Built
- Built in 2005
Lot Details
- 9.96 Acre Lot
- Lake Front
- Irrigation Equipment
- Garden
- Property is zoned Shore
Parking
- 10 Car Attached Garage
- Heated Garage
- Automatic Garage Door Opener
- Circular Driveway
- Brick Driveway
Property Views
- Lake
- Mountain
Home Design
- Contemporary Architecture
- Wood Frame Construction
- Metal Roof
- Shake Siding
Interior Spaces
- Property has 3 Levels
- Wet Bar
- Furnished
- Wired For Sound
- Bar
- Woodwork
- Cathedral Ceiling
- Fireplace
- Natural Light
- Blinds
- Window Screens
- Mud Room
- Entrance Foyer
- Wine Cellar
- Family Room
- Living Room
- Dining Room
- Den
- Play Room
Kitchen
- Walk-In Pantry
- Range Hood
- Warming Drawer
- Microwave
- Dishwasher
- Wine Cooler
- Kitchen Island
- Pot Filler
Flooring
- Wood
- Carpet
- Heated Floors
- Radiant Floor
- Ceramic Tile
Bedrooms and Bathrooms
- 7 Bedrooms
- En-Suite Primary Bedroom
- En-Suite Bathroom
- Walk-In Closet
Laundry
- Dryer
- Washer
Basement
- Heated Basement
- Walk-Up Access
- Interior Basement Entry
Home Security
- Home Security System
- Fire and Smoke Detector
Outdoor Features
- Access To Lake
- Boat Slip
- Boathouse
- Private Dock
- Docks
- Access to a Dock
- Lake, Pond or Stream
- Balcony
- Deck
- Patio
- Shed
- Outbuilding
- Outdoor Gas Grill
- Porch
Utilities
- Central Air
- Hot Water Heating System
- Radiant Heating System
- Underground Utilities
- Power Generator
- Drilled Well
- Septic Design Available
- Cable TV Available
Additional Features
- Accessory Dwelling Unit (ADU)
- Barn
Listing and Financial Details
- Tax Lot 23, 26 & 27
- Assessor Parcel Number I23
Map
Home Values in the Area
Average Home Value in this Area
Tax History
| Year | Tax Paid | Tax Assessment Tax Assessment Total Assessment is a certain percentage of the fair market value that is determined by local assessors to be the total taxable value of land and additions on the property. | Land | Improvement |
|---|---|---|---|---|
| 2024 | $81,032 | $7,897,900 | $2,274,600 | $5,623,300 |
| 2023 | $72,447 | $7,325,300 | $2,274,600 | $5,050,700 |
| 2022 | $71,648 | $5,128,700 | $1,367,300 | $3,761,400 |
| 2021 | $68,878 | $5,128,700 | $1,367,300 | $3,761,400 |
| 2020 | $71,904 | $5,128,700 | $1,367,300 | $3,761,400 |
| 2019 | $96,540 | $6,075,500 | $1,368,800 | $4,706,700 |
| 2018 | $94,899 | $6,075,500 | $1,368,800 | $4,706,700 |
| 2016 | $86,339 | $5,538,100 | $1,209,000 | $4,329,100 |
| 2015 | $84,179 | $5,538,100 | $1,209,000 | $4,329,100 |
| 2014 | $82,130 | $5,538,100 | $1,209,000 | $4,329,100 |
| 2013 | $79,804 | $5,538,100 | $1,209,000 | $4,329,100 |
Property History
| Date | Event | Price | List to Sale | Price per Sq Ft |
|---|---|---|---|---|
| 07/18/2025 07/18/25 | For Sale | $16,950,000 | -- | $1,530 / Sq Ft |
Purchase History
| Date | Type | Sale Price | Title Company |
|---|---|---|---|
| Deed | $445,000 | -- |
Mortgage History
| Date | Status | Loan Amount | Loan Type |
|---|---|---|---|
| Open | $1,900,000 | Unknown | |
| Closed | $2,300,000 | Unknown |
Source: PrimeMLS
MLS Number: 5052356
APN: MERE-000013I-000023
- 22 Tiger Trail
- 1 Little Beaver Island
- 320 Redding Ln
- 203 Krainewood Dr
- 29 Kona Farm Rd
- 33 Blackadar Ln
- 5 Ferry Rd
- 24 Dew Point Ln
- 38 Lake Shore Dr Unit 12
- 38 Lake Shore Dr Unit 10
- 31 Rays Way
- 85 Blueberry Hill Rd
- 00 Whittier Hwy Unit 8
- 122 Toltec Point Rd
- 4 Schneider Rd
- 52 Chase Cir
- 00 Gilman Hill Rd Unit 1
- 39 Lake Country Rd
- 21 Orton Ln
- 11 Geery Ln
- 15 Homestead Ln
- 58 Patrician Shores Cir
- 27 Loch Eden Shores Rd
- 105 Red Hill Rd
- 78 Long Island Rd
- 11 Laurel Glen Ln
- 17 Lake St Unit 1
- 222 College Rd
- 9 Westbury Rd
- 6 Neal Shore Rd
- 242 High Haith Rd
- 92 Singing Eagle Rd
- 959 Whittier Hwy Unit Winnipesaukee Commons Unit #4
- 100 Singing Eagle Rd
- 98 Brook Hill
- 114 Brook Hill
- 27 Centenary Ave Unit 2
- 72 Shore Rd
- 1 Simpson Ave
- 375 Endicott St N Unit 104
