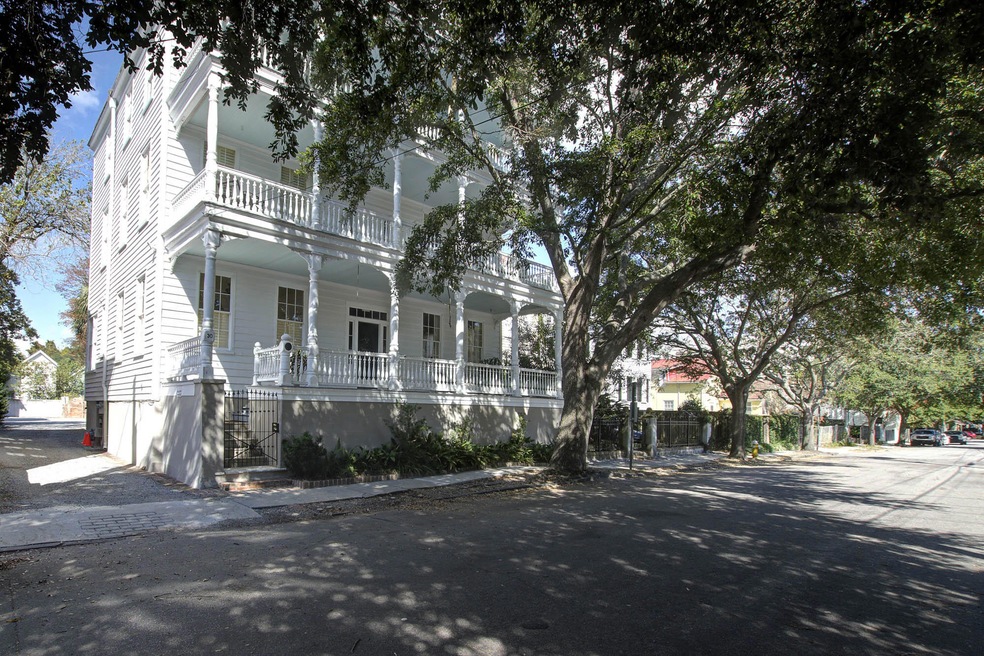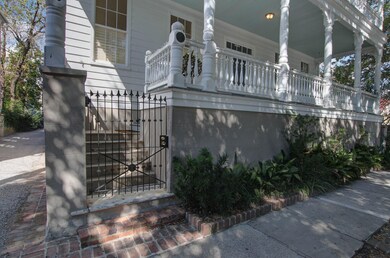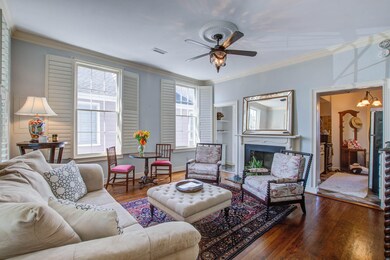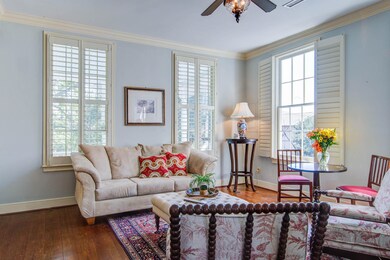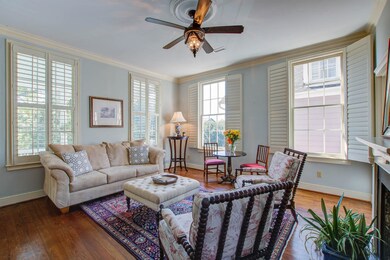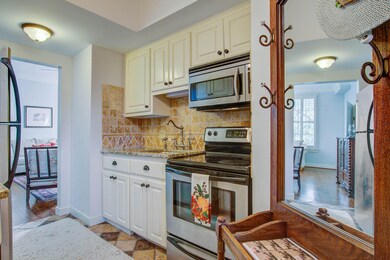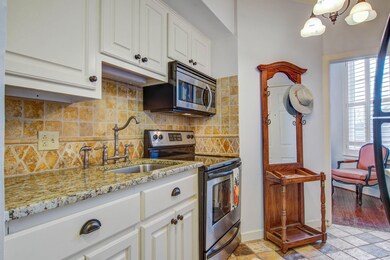
30 Mary St Unit 3 Charleston, SC 29403
East Side NeighborhoodEstimated Value: $467,000 - $589,000
Highlights
- Deck
- High Ceiling
- Balcony
- Wood Flooring
- Great Room
- 2-minute walk to Wragg Mall Park
About This Home
As of February 2024Amazing condo built in 1885, in the heart of Charleston with two parking spots! This unit offers all the charm you would expect in Charleston. Beautiful heart of pine wood floors, crown molding, and 10' ceiling. A primary and guest bedroom with plenty of space & comfort. The unit has 10' ceilings, crown molding, plantation shutters. If desired the second bedroom is perfect for an office or den. Enjoy your evenings on the large balcony taking in all of Charleston. Located in Wraggborough historic district, within walking distance of King St shops and restaurants.
Last Agent to Sell the Property
Keller Williams Realty Charleston West Ashley License #86652 Listed on: 10/31/2023

Home Details
Home Type
- Single Family
Est. Annual Taxes
- $6,106
Year Built
- Built in 1885
Lot Details
- 8,102
Home Design
- Metal Roof
- Wood Siding
Interior Spaces
- 662 Sq Ft Home
- 3-Story Property
- Smooth Ceilings
- High Ceiling
- Family Room with Fireplace
- Great Room
- Crawl Space
Flooring
- Wood
- Ceramic Tile
Bedrooms and Bathrooms
- 2 Bedrooms
- 1 Full Bathroom
Outdoor Features
- Balcony
- Deck
Schools
- Memminger Elementary School
- Simmons Pinckney Middle School
- Burke High School
Utilities
- Central Air
- Heat Pump System
Community Details
- Wraggborough Subdivision
Ownership History
Purchase Details
Home Financials for this Owner
Home Financials are based on the most recent Mortgage that was taken out on this home.Purchase Details
Purchase Details
Home Financials for this Owner
Home Financials are based on the most recent Mortgage that was taken out on this home.Purchase Details
Purchase Details
Similar Homes in the area
Home Values in the Area
Average Home Value in this Area
Purchase History
| Date | Buyer | Sale Price | Title Company |
|---|---|---|---|
| Halsey Melissa Joy | $510,000 | None Listed On Document | |
| Piedaterre Llc | $350,000 | None Available | |
| Vinsel Douglas B | $252,000 | -- | |
| Mary Porter & Co Llc | $372,000 | None Available | |
| Lowcountry Traditional Homes Llc | $300,000 | None Available |
Mortgage History
| Date | Status | Borrower | Loan Amount |
|---|---|---|---|
| Open | Halsey Melissa Joy | $235,000 | |
| Previous Owner | Vinsel Douglas B | $201,500 |
Property History
| Date | Event | Price | Change | Sq Ft Price |
|---|---|---|---|---|
| 02/12/2024 02/12/24 | Sold | $510,000 | -7.3% | $770 / Sq Ft |
| 11/01/2023 11/01/23 | For Sale | $550,000 | -- | $831 / Sq Ft |
Tax History Compared to Growth
Tax History
| Year | Tax Paid | Tax Assessment Tax Assessment Total Assessment is a certain percentage of the fair market value that is determined by local assessors to be the total taxable value of land and additions on the property. | Land | Improvement |
|---|---|---|---|---|
| 2023 | $6,106 | $21,000 | $0 | $0 |
| 2022 | $5,644 | $21,000 | $0 | $0 |
| 2021 | $5,575 | $21,000 | $0 | $0 |
| 2020 | $5,535 | $21,000 | $0 | $0 |
| 2019 | $5,803 | $21,000 | $0 | $0 |
| 2017 | $4,434 | $16,720 | $0 | $0 |
| 2016 | $4,291 | $16,720 | $0 | $0 |
| 2015 | $4,097 | $16,720 | $0 | $0 |
| 2014 | $1,273 | $0 | $0 | $0 |
| 2011 | -- | $0 | $0 | $0 |
Agents Affiliated with this Home
-
Trenton Seckinger
T
Seller's Agent in 2024
Trenton Seckinger
Keller Williams Realty Charleston West Ashley
(843) 478-8685
1 in this area
59 Total Sales
-
Jason Wing
J
Buyer's Agent in 2024
Jason Wing
EXP Realty LLC
(843) 696-4310
2 in this area
121 Total Sales
Map
Source: CHS Regional MLS
MLS Number: 23024942
APN: 459-09-03-150
- 2 Hanover St
- 2 Hanover St Unit A&B
- 22 1/2 Mary St Unit A,B,C
- 3 Hanover St
- 50 South St
- 21 America St
- 6 Judith St
- 53 America St
- 12 John St Unit Includes 8 & 10
- 58 America St Unit A
- 17 Reid St
- 47 Drake St
- 24 Hanover St
- 3 Hampden Ct
- 27 Chapel St
- 487 King St Unit 201
- 487 King St Unit 202 Penthouse
- 517 King St Unit 13
- 517 King St Unit 1
- 9 Iron Forge Alley
- 30 Mary St Unit 6
- 30 Mary St Unit 5
- 30 Mary St Unit 4
- 30 Mary St Unit 3
- 30 Mary St Unit 2
- 32 Mary St Unit B
- 32 Mary St Unit A
- 32 Mary St
- 30 Mary St
- 32 1/2 Mary St Unit B
- 32 1/2 Mary St Unit A
- 32 1/2 Mary St
- 32 1/2 Mary St Unit B
- 32 Mary St
- 28 Mary St
- 34 Mary St
- 34 Mary St
- 34 Mary St
- 34 Mary St Unit C
- 34 Mary St Unit B
