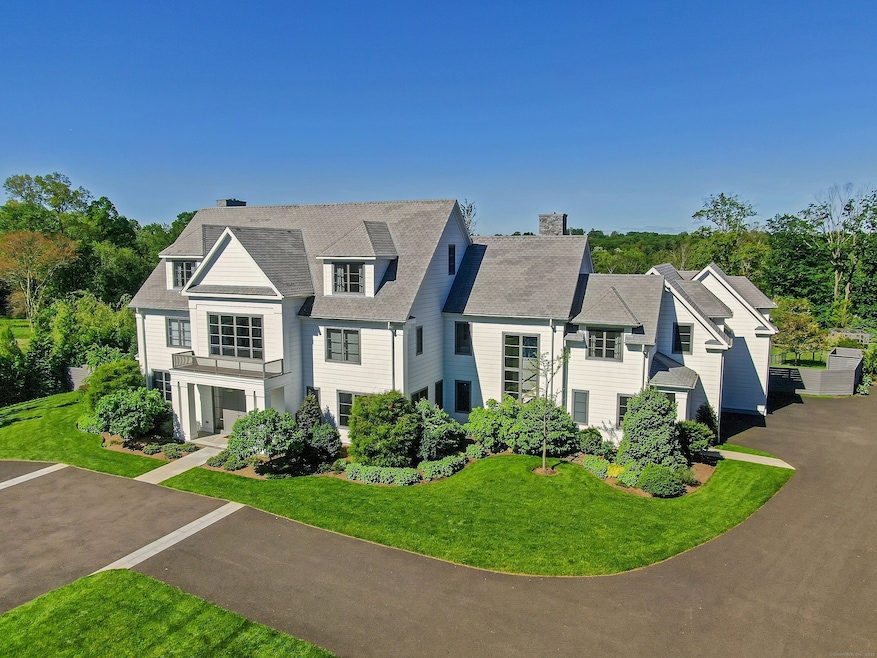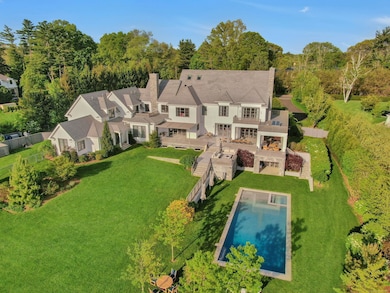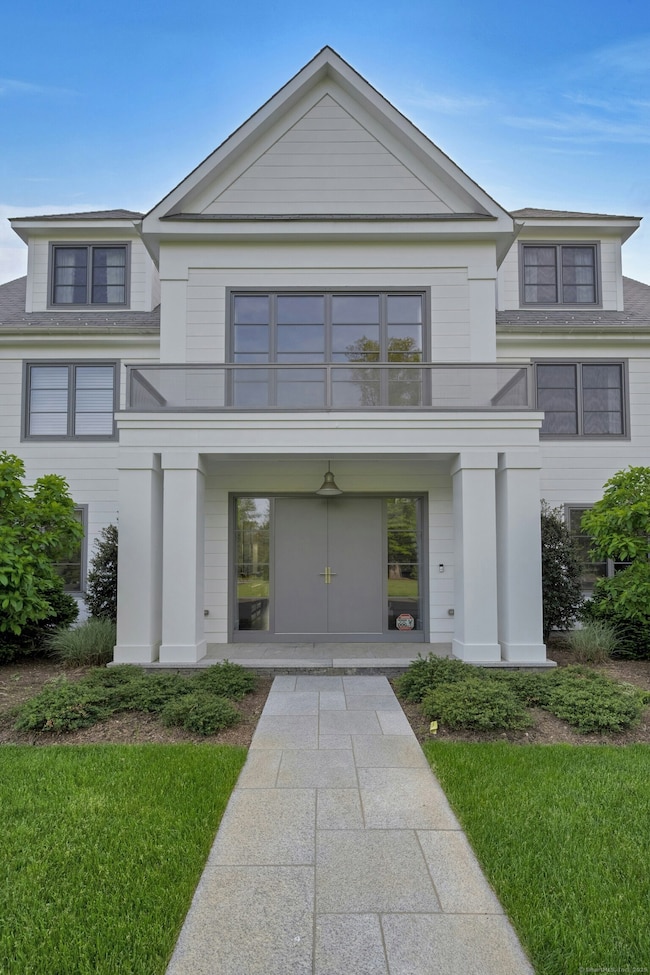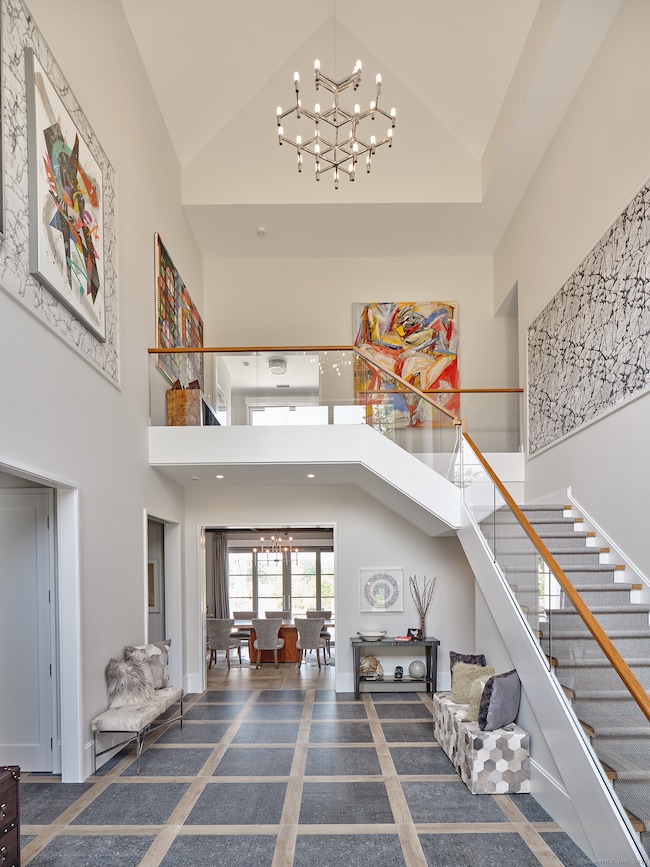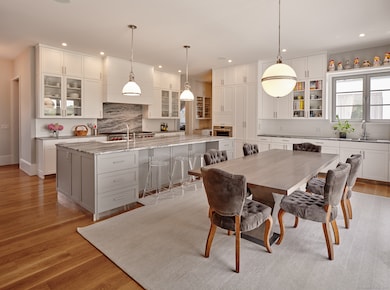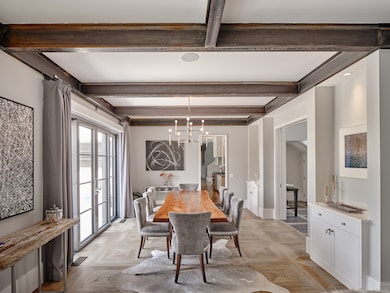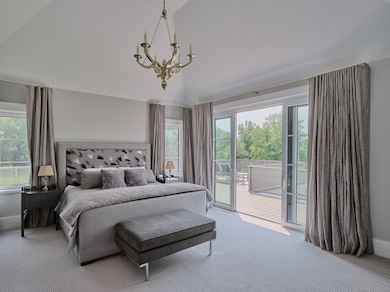30 Meadowcroft Ln Greenwich, CT 06830
Mid-Country West NeighborhoodEstimated payment $88,889/month
Highlights
- Cabana
- Sub-Zero Refrigerator
- Wolf Appliances
- North Street School Rated A+
- Open Floorplan
- Covered Deck
About This Home
Sited on over two acres of private, west-facing land in the heart of Greenwich's coveted Golden Triangle, this architectural modern masterpiece commands attention. Designed in collaboration with renowned architect William D. Earls, this 11,000+ sq ft six-bedroom estate showcases timeless design, masterful craftsmanship, and refined sophistication. Completed in 2018, the residence blends bold contemporary lines with warm, livable elegance. Inside, soaring ceilings, dramatic steel-framed windows, and sunlit open spaces create an extraordinary sense of volume and light. The chef's kitchen is a showpiece, featuring Sub-Zero, Wolf, and Bosch appliances, HR Woodworking custom cabinetry, and bespoke finishes throughout. The luxurious primary suite serves as a serene retreat, featuring a spa-like bath, dual dressing rooms, fireplace, a private terrace, and sweeping sunset views. Expansive walls of glass open to a resort-style backyard with a Groppa saline pool and spa, sculpted gardens designed by Joseph Pajonas Studio and multiple terraces offering the ultimate in indoor-outdoor living and entertaining.
Listing Agent
Corcoran Centric Realty Brokerage Phone: (917) 846-5599 License #REB.0754846 Listed on: 10/15/2025

Home Details
Home Type
- Single Family
Est. Annual Taxes
- $58,195
Year Built
- Built in 2018
Lot Details
- 2.31 Acre Lot
- Property is zoned RA-2
Home Design
- Modern Architecture
- Concrete Foundation
- Frame Construction
- Slate Roof
- Wood Siding
Interior Spaces
- Elevator
- Open Floorplan
- Built In Speakers
- 3 Fireplaces
- Thermal Windows
- Entrance Foyer
- Home Gym
- Walkup Attic
- Laundry on upper level
Kitchen
- Oven or Range
- Gas Cooktop
- Range Hood
- Sub-Zero Refrigerator
- Ice Maker
- Bosch Dishwasher
- Dishwasher
- Wine Cooler
- Wolf Appliances
Bedrooms and Bathrooms
- 6 Bedrooms
Finished Basement
- Walk-Out Basement
- Basement Fills Entire Space Under The House
Home Security
- Home Security System
- Smart Lights or Controls
- Smart Thermostat
Parking
- 3 Car Garage
- Parking Deck
- Automatic Garage Door Opener
- Private Driveway
Pool
- Cabana
- In Ground Pool
- Saltwater Pool
Outdoor Features
- Balcony
- Covered Deck
- Patio
- Terrace
- Exterior Lighting
- Outdoor Grill
- Porch
Location
- Property is near shops
- Property is near a golf course
Schools
- North Street Elementary School
- Greenwich High School
Utilities
- Central Air
- Humidifier
- Heating System Uses Gas
- Heating System Uses Natural Gas
- Hydro-Air Heating System
- 60+ Gallon Tank
- Cable TV Available
Additional Features
- Modified Wall Outlets
- Energy-Efficient Lighting
Listing and Financial Details
- Assessor Parcel Number 1849197
Map
Home Values in the Area
Average Home Value in this Area
Tax History
| Year | Tax Paid | Tax Assessment Tax Assessment Total Assessment is a certain percentage of the fair market value that is determined by local assessors to be the total taxable value of land and additions on the property. | Land | Improvement |
|---|---|---|---|---|
| 2021 | $57,932 | $4,998,420 | $1,134,210 | $3,864,210 |
Property History
| Date | Event | Price | List to Sale | Price per Sq Ft | Prior Sale |
|---|---|---|---|---|---|
| 10/15/2025 10/15/25 | For Sale | $15,945,000 | +406.2% | $1,397 / Sq Ft | |
| 05/12/2017 05/12/17 | Sold | $3,150,000 | -28.4% | $881 / Sq Ft | View Prior Sale |
| 05/05/2017 05/05/17 | Pending | -- | -- | -- | |
| 06/02/2016 06/02/16 | For Sale | $4,400,000 | -- | $1,231 / Sq Ft |
Source: SmartMLS
MLS Number: 24122347
APN: GREE M:11 B:1871
- 5 Wooddale Rd
- 127 Dingletown Rd
- 2 Horseshoe Rd
- 106 Patterson Ave
- 320 Cognewaugh Rd
- 21 Harkim Rd
- 21 Hycliff Rd Unit Cottage
- 45 Burying Hill Rd Unit Cottage
- 63 Church St Unit 2L
- 63 Church St Unit 2R
- 63 Church St Unit 1L
- 63 Church St Unit 1R
- 63 Church St Unit 1F
- 52 Sherwood Place Unit 5
- 59 Church St Unit 3
- 35 Turner Dr
- 5 John St
- 82 Cos Cob Ave
- 208 Guinea Rd
- 9 Sherwood Ave
