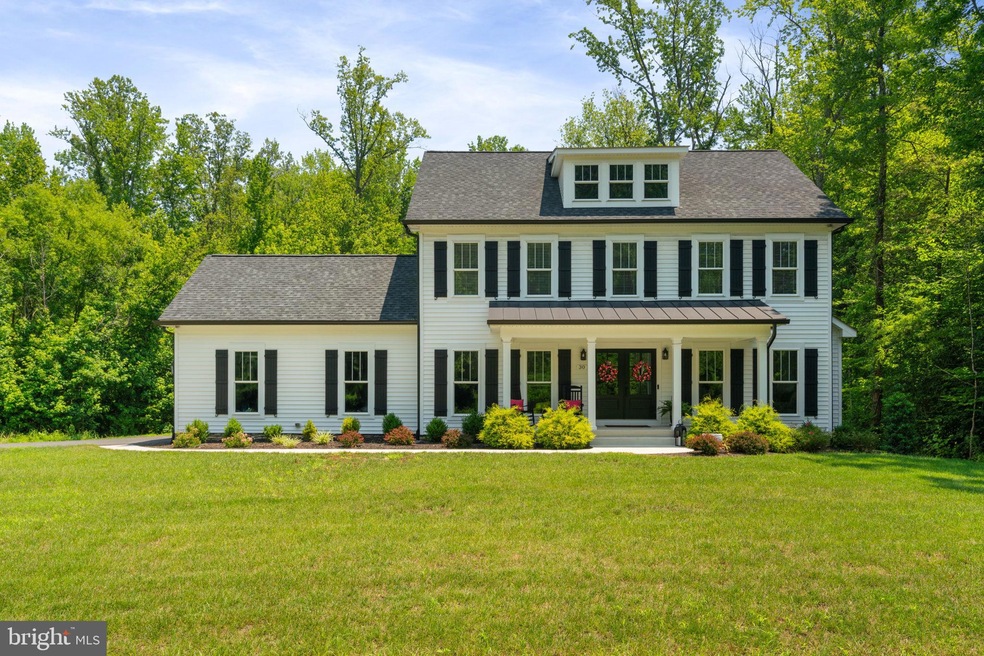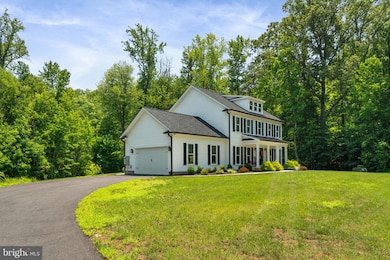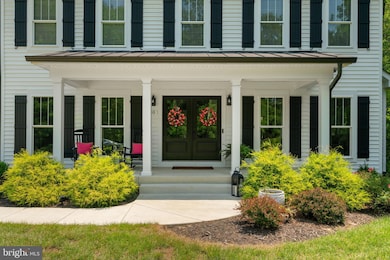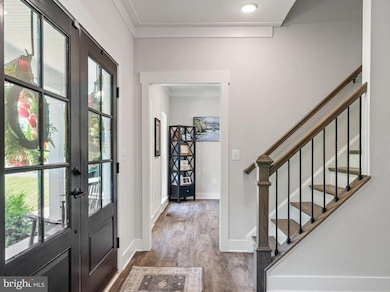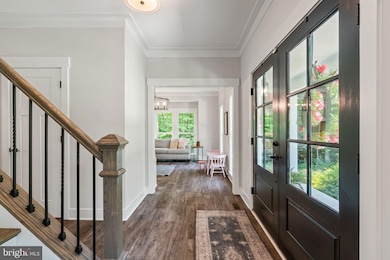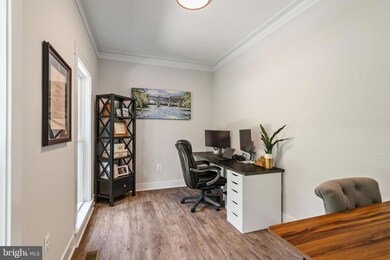
30 Melvin Dr Fredericksburg, VA 22406
Hartwood NeighborhoodEstimated payment $5,264/month
Highlights
- Eat-In Gourmet Kitchen
- 3.14 Acre Lot
- Colonial Architecture
- View of Trees or Woods
- Open Floorplan
- Deck
About This Home
STUNNING CUSTOM DREAM HOME BUILT BY AARONAL HOMES!!! BEAUTIFUL HOME ON 3+ ACRES with NO HOA!! 30 Melvin Dr. is a stunning 4-bedroom home on over 3 picturesque acres, offers the perfect blend of elegance, comfort, and outdoor entertainment. With over 4,650 sq.ft. of beautifully designed living space, a two-car side-load entry garage, and equipped w/ whole house generator! This property is a DREAM for those who appreciate luxury and tranquility. Step inside the grand foyer, with stylish & durable luxury vinyl plank flooring throughout, oak staircase and oversized molding set the tone for the rest of the home. The office and formal dining room feature exquisite wainscoting and crown molding details, while the living room provides an inviting space for quiet moments. The heart of the home is the TRUE chef’s kitchen, complete with 5 burner gas cooktop, stainless vent hood, double wall ovens, under counter microwave, white shaker cabinets, white quartz countertops, stainless steel appliances, and a large island 10ft. + island with seating. Enjoy casual meals in the sunny table space, which opens to the impressive expansive light & airy gathering space boasts a gas fireplace with shiplap & mantle , luxury vinyl plank flooring, with lovely natural lighting. Upstairs, the primary suite offers a LARGE private retreat with a vaulted ceiling, two spacious walk-in closets, and a luxurious en suite bathroom featuring a separate bath tub , HUGE tiled shower with dual shower heads, and massive storage with dual vanities. Three additional spacious carpeted bedrooms provide plenty of space for loved ones or guests. Two of the bedrooms share a Jack and Jill bathroom, while the fourth bedroom enjoys access to a hall bathroom with a tub. The fully finished walk-up basement is perfect for entertaining and relaxation. It features a spacious rec room with a granite-topped wet bar equipped with mini fridge , an operate space for movie nights, and a full bathroom with walk-in shower. Outside, the expansive covered porch overlooks the beautifully secluded private landscaped backyard , where the abundance of wildlife is the star attraction. Whether you're hosting a summer gathering or enjoying a peaceful afternoon, the covered porch offers shade and comfort, while the open patio provides plenty of space for soaking up the sun. Additional features include newer generic "whole house" generator and ensuring peace of mind and energy efficiency. Located in a tranquil neighborhood with easy access to shopping ( TARGET est. 3.5 MILES AWAY) , dining, and major commuter routes, this home offers the perfect combination of luxury, comfort, and convenience. Don't miss your chance to make this exceptional home your own!
Home Details
Home Type
- Single Family
Est. Annual Taxes
- $6,667
Year Built
- Built in 2022
Lot Details
- 3.14 Acre Lot
- Secluded Lot
- Premium Lot
- Level Lot
- Wooded Lot
- Backs to Trees or Woods
- Back and Front Yard
- Property is in excellent condition
- Property is zoned A1
Parking
- 2 Car Attached Garage
- 2 Driveway Spaces
- Side Facing Garage
- Garage Door Opener
Home Design
- Colonial Architecture
- Slab Foundation
- Architectural Shingle Roof
- Vinyl Siding
- Concrete Perimeter Foundation
- Stick Built Home
- Asphalt
Interior Spaces
- Property has 3 Levels
- Open Floorplan
- Wet Bar
- Built-In Features
- Bar
- Crown Molding
- Ceiling Fan
- Recessed Lighting
- Free Standing Fireplace
- Fireplace Mantel
- Gas Fireplace
- Family Room Off Kitchen
- Carpet
- Views of Woods
- Laundry on upper level
Kitchen
- Eat-In Gourmet Kitchen
- Breakfast Area or Nook
- Built-In Oven
- Cooktop with Range Hood
- Built-In Microwave
- Ice Maker
- Dishwasher
- Stainless Steel Appliances
- Kitchen Island
- Disposal
Bedrooms and Bathrooms
- 4 Bedrooms
- Walk-In Closet
Basement
- Basement Fills Entire Space Under The House
- Walk-Up Access
- Basement Windows
Outdoor Features
- Deck
- Patio
- Porch
Location
- Suburban Location
Schools
- Falmouth Elementary School
- T. Benton Gayle Middle School
- Stafford High School
Utilities
- Central Air
- Heat Pump System
- Heating System Powered By Leased Propane
- Vented Exhaust Fan
- Programmable Thermostat
- 200+ Amp Service
- Propane
- Bottled Gas Water Heater
- Septic Less Than The Number Of Bedrooms
Community Details
- No Home Owners Association
- Built by Aaronal Homes, Inc.
- Estates Of Truslow Subdivision, Franklin Floorplan
Listing and Financial Details
- Tax Lot 9
- Assessor Parcel Number 45S 9
Map
Home Values in the Area
Average Home Value in this Area
Tax History
| Year | Tax Paid | Tax Assessment Tax Assessment Total Assessment is a certain percentage of the fair market value that is determined by local assessors to be the total taxable value of land and additions on the property. | Land | Improvement |
|---|---|---|---|---|
| 2024 | $6,667 | $735,300 | $160,000 | $575,300 |
| 2023 | $6,482 | $685,900 | $145,000 | $540,900 |
| 2022 | $3,460 | $407,000 | $145,000 | $262,000 |
| 2021 | $1,164 | $120,000 | $120,000 | $0 |
| 2020 | $1,164 | $120,000 | $120,000 | $0 |
| 2019 | $1,212 | $120,000 | $120,000 | $0 |
| 2018 | $1,188 | $120,000 | $120,000 | $0 |
| 2017 | $1,188 | $120,000 | $120,000 | $0 |
| 2016 | $1,188 | $120,000 | $120,000 | $0 |
| 2015 | -- | $120,000 | $120,000 | $0 |
| 2014 | -- | $120,000 | $120,000 | $0 |
Property History
| Date | Event | Price | Change | Sq Ft Price |
|---|---|---|---|---|
| 07/10/2025 07/10/25 | For Sale | $850,000 | +9.0% | $191 / Sq Ft |
| 12/02/2022 12/02/22 | Sold | $780,000 | -1.3% | $175 / Sq Ft |
| 09/30/2022 09/30/22 | For Sale | $789,900 | -- | $177 / Sq Ft |
Purchase History
| Date | Type | Sale Price | Title Company |
|---|---|---|---|
| Deed | $780,000 | Old Republic National Title | |
| Warranty Deed | $140,000 | None Available | |
| Deed | $638,716 | Fidelity National Title | |
| Special Warranty Deed | $35,000 | -- |
Mortgage History
| Date | Status | Loan Amount | Loan Type |
|---|---|---|---|
| Open | $714,285 | FHA |
Similar Homes in Fredericksburg, VA
Source: Bright MLS
MLS Number: VAST2040476
APN: 45S-9
- 105 Truslow Ridge Ct
- 227 Smithfield Way
- 6 Sugargrove Dr
- 109 Smithfield Way
- 14 Sugargrove Ct
- 295 Bridgewater Cir
- 11 Lucketts Dr
- 95 Aspen Hill Dr
- 410 Truslow Rd
- 24 Smithfield Way
- 23 Highlander Dr Unit 41-2
- 21 Buchanan Ct
- 45 Legend Dr Unit 2-3
- 23 Buchanan Ct
- 15 Hartford Way Unit 40-1
- 5 Taylors Hill Way
- 7 Covington Dr
- 34 Dayton Cir
- 30 Dayton Cir
- 49 Stafford Indians Ln
- 7 Carson Dr
- 5 Taylors Hill Way
- 11 Darlington Way
- 101 Knights Ct
- 17 June Ct
- 18 Newcastle Place
- 44 Ravenwood Dr
- 1 Slate Dr
- 729 Bellows Ave
- 813 Sledgehammer Dr
- 1018 Manning Dr
- 2500 Green Tree Rd
- 302 Brenton Rd
- 97 Truslow Rd
- 20 Cessna Ln
- 46 Chaps Ln
- 611 Anvil Rd
- 400 Honeyberry Ln
- 204 Truslow Ridge Ct
- 706 Bunker Ln
