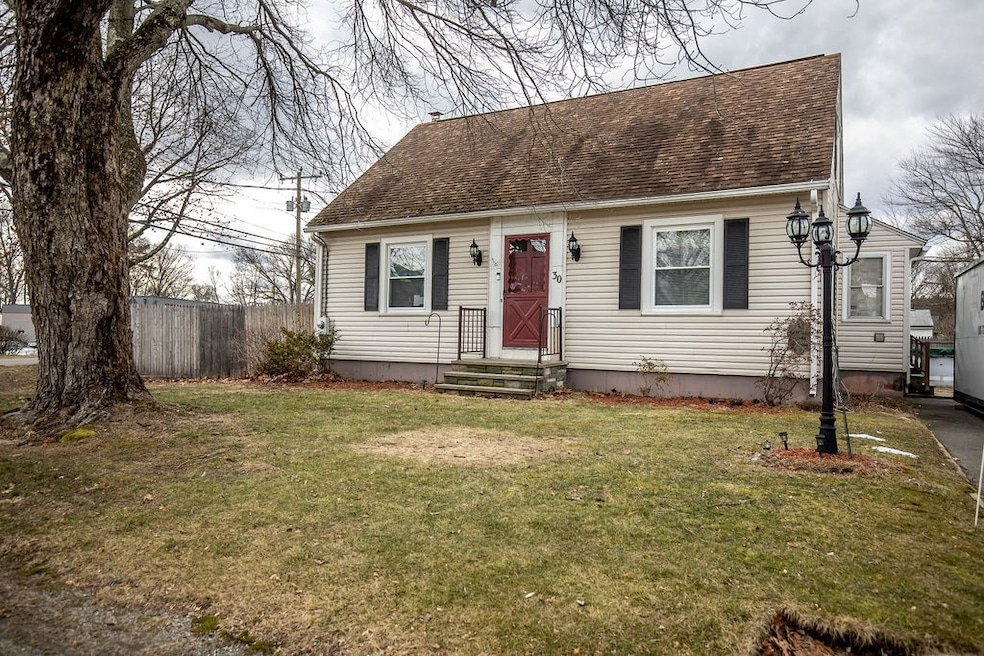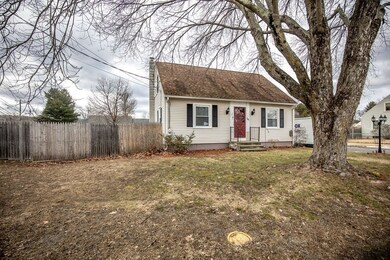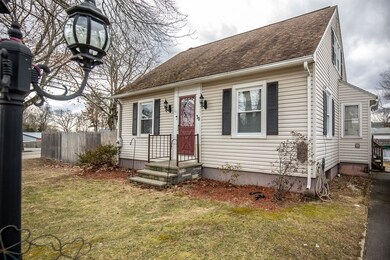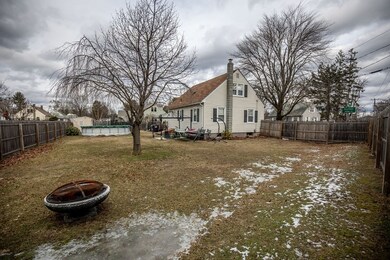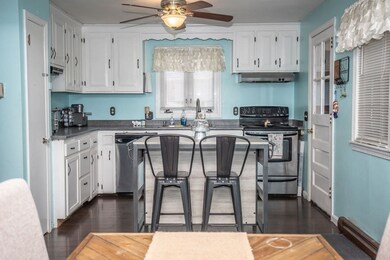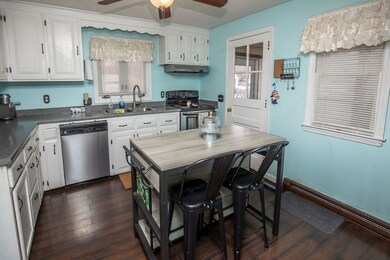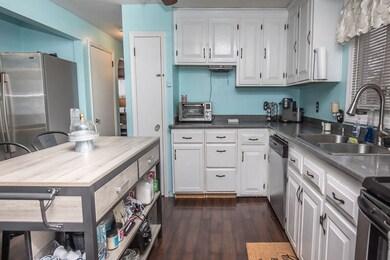
30 Mountain View Cir Southampton, MA 01073
Southampton NeighborhoodEstimated Value: $311,485 - $340,000
Highlights
- Wood Flooring
- Electric Baseboard Heater
- Storage Shed
- Fenced Yard
About This Home
As of March 2021This conveniently located cape is perfect for downsizing or just starting out. This home has been well maintained and upgraded over the years and ready for you to move in. Features include hardwood floors, updated kitchen with island open to the dining room, stainless steel appliances, first floor bedroom, spacious living room, entry way mudroom, replacement windows, plenty of storage upstairs with built-in dressers and a walk in closet, updated bathroom, new light fixtures, flat and open fenced back yard, storage shed and newer septic system and much more!
Last Listed By
Kristen Parrish
William Raveis R.E. & Home Services License #452504841 Listed on: 01/20/2021
Home Details
Home Type
- Single Family
Est. Annual Taxes
- $3,592
Year Built
- Built in 1953
Lot Details
- 9,148
Kitchen
- Range
- Dishwasher
Outdoor Features
- Storage Shed
- Rain Gutters
Schools
- HRHS High School
Utilities
- Electric Baseboard Heater
- Water Holding Tank
- Natural Gas Water Heater
- Private Sewer
- Cable TV Available
Additional Features
- Wood Flooring
- Laundry Chute
- Fenced Yard
- Basement
Listing and Financial Details
- Assessor Parcel Number M:019 B:095 L:
Ownership History
Purchase Details
Home Financials for this Owner
Home Financials are based on the most recent Mortgage that was taken out on this home.Purchase Details
Home Financials for this Owner
Home Financials are based on the most recent Mortgage that was taken out on this home.Similar Homes in Southampton, MA
Home Values in the Area
Average Home Value in this Area
Purchase History
| Date | Buyer | Sale Price | Title Company |
|---|---|---|---|
| Luszczki Bryan J | $250,000 | None Available | |
| Herrere Mellisa E | $195,000 | -- |
Mortgage History
| Date | Status | Borrower | Loan Amount |
|---|---|---|---|
| Open | Luszczki Bryan J | $45,000 | |
| Open | Luszczki Bryan J | $245,471 | |
| Previous Owner | Herrere Mellisa E | $198,979 | |
| Previous Owner | Petersen Barbara Ann | $116,000 | |
| Previous Owner | Petersen Barbara A | $90,000 | |
| Previous Owner | Petersen Barbara Ann | $50,000 | |
| Previous Owner | Petersen Barbara Ann | $15,000 |
Property History
| Date | Event | Price | Change | Sq Ft Price |
|---|---|---|---|---|
| 03/26/2021 03/26/21 | Sold | $250,000 | 0.0% | $203 / Sq Ft |
| 02/08/2021 02/08/21 | Pending | -- | -- | -- |
| 02/02/2021 02/02/21 | For Sale | $249,900 | 0.0% | $203 / Sq Ft |
| 01/25/2021 01/25/21 | Pending | -- | -- | -- |
| 01/20/2021 01/20/21 | For Sale | $249,900 | +28.2% | $203 / Sq Ft |
| 05/28/2014 05/28/14 | Sold | $195,000 | -1.2% | $159 / Sq Ft |
| 03/05/2014 03/05/14 | Pending | -- | -- | -- |
| 02/18/2014 02/18/14 | Price Changed | $197,400 | -1.3% | $161 / Sq Ft |
| 11/01/2013 11/01/13 | Price Changed | $199,900 | -4.8% | $163 / Sq Ft |
| 08/26/2013 08/26/13 | Price Changed | $210,000 | -4.5% | $171 / Sq Ft |
| 07/31/2013 07/31/13 | For Sale | $219,900 | -- | $179 / Sq Ft |
Tax History Compared to Growth
Tax History
| Year | Tax Paid | Tax Assessment Tax Assessment Total Assessment is a certain percentage of the fair market value that is determined by local assessors to be the total taxable value of land and additions on the property. | Land | Improvement |
|---|---|---|---|---|
| 2025 | $3,592 | $253,500 | $93,200 | $160,300 |
| 2024 | $3,612 | $253,500 | $93,200 | $160,300 |
| 2023 | $3,451 | $240,800 | $93,200 | $147,600 |
| 2022 | $3,394 | $225,200 | $93,300 | $131,900 |
| 2021 | $3,295 | $206,300 | $86,100 | $120,200 |
| 2020 | $3,349 | $211,700 | $86,100 | $125,600 |
| 2019 | $3,296 | $202,100 | $86,100 | $116,000 |
| 2018 | $3,139 | $185,200 | $77,300 | $107,900 |
| 2017 | $3,022 | $185,200 | $77,300 | $107,900 |
| 2015 | $2,833 | $180,300 | $70,300 | $110,000 |
Agents Affiliated with this Home
-
K
Seller's Agent in 2021
Kristen Parrish
William Raveis R.E. & Home Services
-
John Pompei

Buyer's Agent in 2021
John Pompei
Canon Real Estate, Inc.
(413) 535-6631
1 in this area
7 Total Sales
Map
Source: MLS Property Information Network (MLS PIN)
MLS Number: 72776907
APN: SHAM-000019-000095
- 5 Pomeroy Meadow Rd
- 198 College Hwy
- 50 Pomeroy Meadow Rd Unit B
- 50 Pomeroy Meadow Rd Unit A
- 50 Pomeroy Meadow Rd
- 211 College Hwy
- 23 Wolcott Rd
- 222 College Hwy
- Lot 5 Gil Farm Rd
- Lot 6 Gil Farm Rd
- 38 College Hwy
- 262 College Hwy
- 5 Golden Cir
- 42 Coleman Rd
- 116 East St
- 95 Gunn Rd
- 0 Glendale Rd
- 102 Gunn Rd
- 16 Miller Ave
- 6 Pine Meadow Dr
- 30 Mountain View Cir
- 28 Mountain View Cir
- 4 Mountain View Cir
- 6 Mountain View Cir
- 149 College Hwy
- 31 Mountain View Cir
- 5 Mountain View Cir
- 7 Mountain View Cir
- 26 Mountain View Cir
- 8 Mountain View Cir
- 29 Mountain View Cir
- 3 Mountain View Cir
- 9 Mountain View Cir
- 27 Mountain View Cir
- 145 College Hwy
- 4 Helen Dr
- 24 Mountain View Cir
- 158 College Hwy
- 12 Mountain View Cir
- 4 Helen Dr
