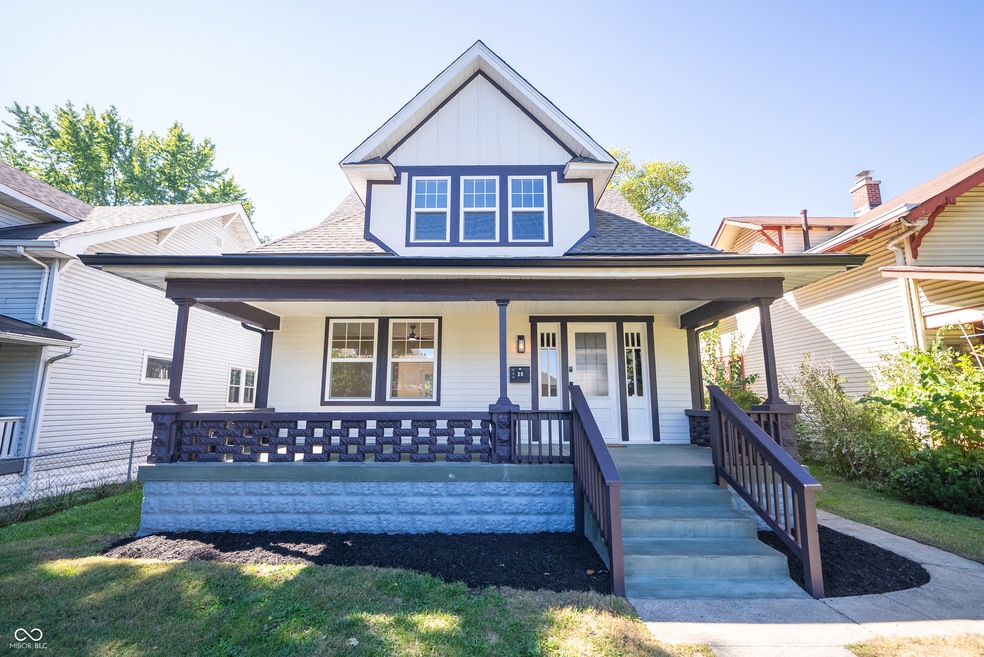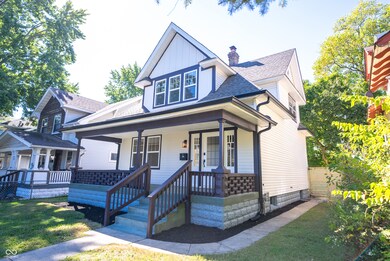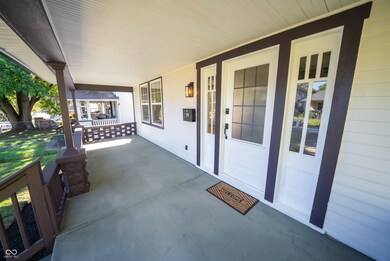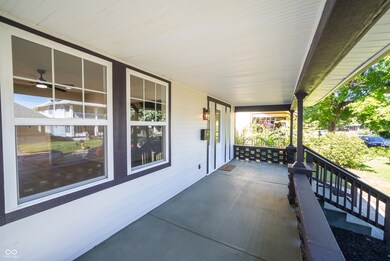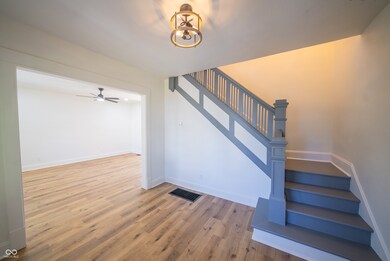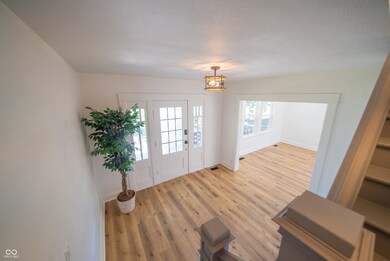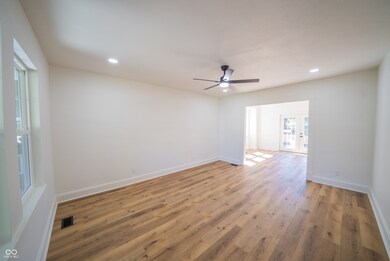
30 N Kealing Ave Indianapolis, IN 46201
Near Eastside NeighborhoodHighlights
- Craftsman Architecture
- Deck
- No HOA
- Mature Trees
- Vaulted Ceiling
- Covered patio or porch
About This Home
As of February 2025Welcome to 30 N Kealing Avenue, a beautifully remodeled home only minutes from downtown Indianapolis! With over 2,000 sq. ft. of living space, this two-story gem offers functional, modern updates while retaining much of its original charm. As you enter from the spacious, covered front porch, you'll immediately notice the new vinyl flooring throughout the first floor. With separate living and dining areas, the open floor plan flows seamlessly into the remodeled kitchen, where you'll find stainless appliances and granite countertops. Step onto the expansive deck through the French doors in the dining room leading to your huge backyard, surrounded by a brand-new privacy fence. Back inside and upstairs, you'll feel right at home in each of the three bedrooms thanks to the new carpet and ample natural light coming through the new vinyl windows. Storage also won't be a problem with large closets and a full basement. Other major updates include a brand new roof and HVAC equipment, ensuring peace of mind for years to come. This home is a perfect blend of style, function and comfort. 30 N Kealing is a must-see so schedule your showing today!
Last Agent to Sell the Property
CrestPoint Real Estate Brokerage Email: ryan@crestpointindy.com License #RB23000579 Listed on: 10/16/2024
Last Buyer's Agent
Kate Broadus
Compass Indiana, LLC

Home Details
Home Type
- Single Family
Est. Annual Taxes
- $890
Year Built
- Built in 1906 | Remodeled
Lot Details
- 5,140 Sq Ft Lot
- Mature Trees
Home Design
- Craftsman Architecture
- Vinyl Siding
- Concrete Perimeter Foundation
Interior Spaces
- 1.5-Story Property
- Vaulted Ceiling
- Paddle Fans
- Vinyl Clad Windows
- Entrance Foyer
- Formal Dining Room
- Attic Access Panel
- Fire and Smoke Detector
- Washer and Dryer Hookup
Kitchen
- Electric Oven
- Range Hood
- Disposal
Flooring
- Carpet
- Vinyl Plank
Bedrooms and Bathrooms
- 3 Bedrooms
Basement
- Basement Fills Entire Space Under The House
- Laundry in Basement
Outdoor Features
- Deck
- Covered patio or porch
Location
- City Lot
Utilities
- Forced Air Heating System
- Heating System Uses Gas
- Programmable Thermostat
- Electric Water Heater
Community Details
- No Home Owners Association
- National Park Subdivision
Listing and Financial Details
- Tax Lot 18
- Assessor Parcel Number 491005130014000101
- Seller Concessions Offered
Ownership History
Purchase Details
Home Financials for this Owner
Home Financials are based on the most recent Mortgage that was taken out on this home.Purchase Details
Home Financials for this Owner
Home Financials are based on the most recent Mortgage that was taken out on this home.Purchase Details
Purchase Details
Similar Homes in Indianapolis, IN
Home Values in the Area
Average Home Value in this Area
Purchase History
| Date | Type | Sale Price | Title Company |
|---|---|---|---|
| Warranty Deed | $225,000 | Chicago Title | |
| Warranty Deed | $67,000 | Chicago Title | |
| Quit Claim Deed | -- | -- | |
| Warranty Deed | -- | Security Title Services |
Mortgage History
| Date | Status | Loan Amount | Loan Type |
|---|---|---|---|
| Open | $222,650 | New Conventional |
Property History
| Date | Event | Price | Change | Sq Ft Price |
|---|---|---|---|---|
| 02/20/2025 02/20/25 | Sold | $225,000 | -2.1% | $157 / Sq Ft |
| 01/06/2025 01/06/25 | Pending | -- | -- | -- |
| 12/05/2024 12/05/24 | Price Changed | $229,900 | -4.2% | $161 / Sq Ft |
| 11/08/2024 11/08/24 | Price Changed | $239,900 | -4.0% | $168 / Sq Ft |
| 10/16/2024 10/16/24 | For Sale | $249,900 | +257.0% | $175 / Sq Ft |
| 07/01/2024 07/01/24 | Sold | $70,000 | +18.6% | $49 / Sq Ft |
| 06/16/2024 06/16/24 | Pending | -- | -- | -- |
| 06/14/2024 06/14/24 | For Sale | $59,000 | -- | $41 / Sq Ft |
Tax History Compared to Growth
Tax History
| Year | Tax Paid | Tax Assessment Tax Assessment Total Assessment is a certain percentage of the fair market value that is determined by local assessors to be the total taxable value of land and additions on the property. | Land | Improvement |
|---|---|---|---|---|
| 2024 | $960 | $38,900 | $5,600 | $33,300 |
| 2023 | $960 | $93,000 | $5,600 | $87,400 |
| 2022 | $2,234 | $91,700 | $5,600 | $86,100 |
| 2021 | $1,633 | $67,800 | $5,600 | $62,200 |
| 2020 | $250 | $7,900 | $2,200 | $5,700 |
| 2019 | $300 | $53,100 | $2,200 | $50,900 |
| 2018 | $1,202 | $47,800 | $2,200 | $45,600 |
| 2017 | $377 | $45,500 | $2,200 | $43,300 |
| 2016 | $331 | $41,300 | $2,200 | $39,100 |
| 2014 | $789 | $36,500 | $2,200 | $34,300 |
| 2013 | $284 | $38,400 | $2,200 | $36,200 |
Agents Affiliated with this Home
-
Ryan Nelson
R
Seller's Agent in 2025
Ryan Nelson
CrestPoint Real Estate
(701) 238-6061
4 in this area
33 Total Sales
-

Buyer's Agent in 2025
Kate Broadus
Compass Indiana, LLC
(317) 363-7375
2 in this area
57 Total Sales
-
Lisa Meulbroek

Seller's Agent in 2024
Lisa Meulbroek
Liberty Real Estate, LLC.
(317) 514-6183
2 in this area
206 Total Sales
-
Chris Meulbroek
C
Seller Co-Listing Agent in 2024
Chris Meulbroek
Liberty Real Estate, LLC.
(317) 372-5059
2 in this area
179 Total Sales
Map
Source: MIBOR Broker Listing Cooperative®
MLS Number: 22005091
APN: 49-10-05-130-014.000-101
- 36 N Ewing St
- 51 N Kealing Ave
- 3609 E Washington St
- 3739 E Market St
- 18 N Sherman Dr
- 3716 E Market St
- 83 N Ewing St
- 3614 E New York St
- 3835 E Washington St
- 41 S Sherman Dr
- 3733 E Vermont St
- 103 N Bradley Ave
- 327 N Sherman Dr
- 112 N Denny St
- 3526 E Vermont St
- 326 N Bradley Ave
- 317 N Bradley Ave
- 327 N Bradley Ave
- 3610 Robson St
- 3320 E New York St
