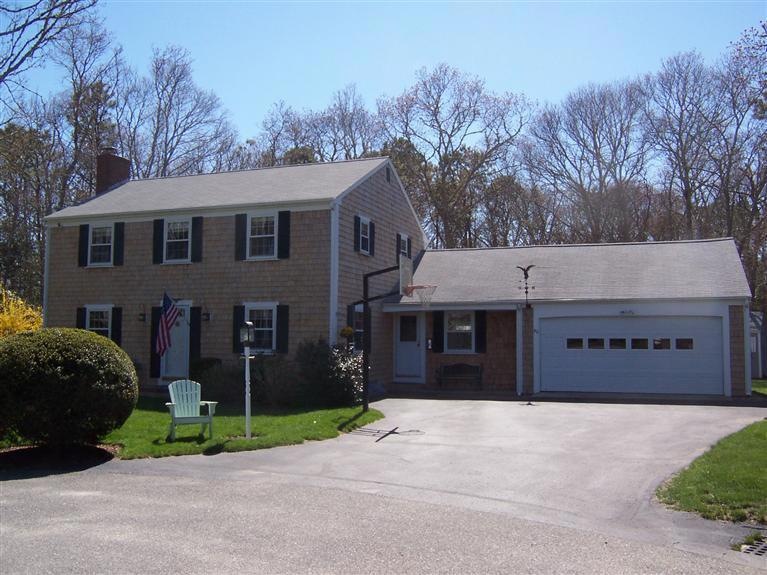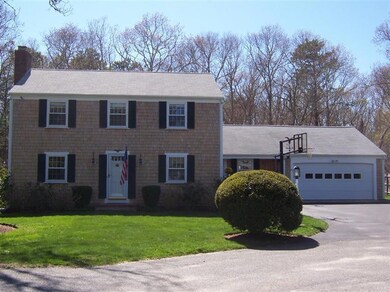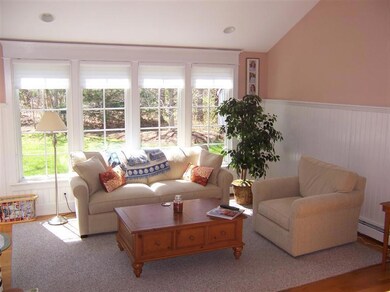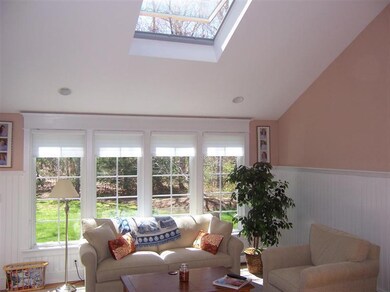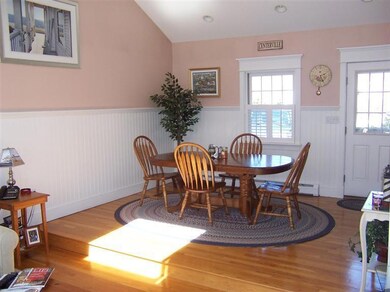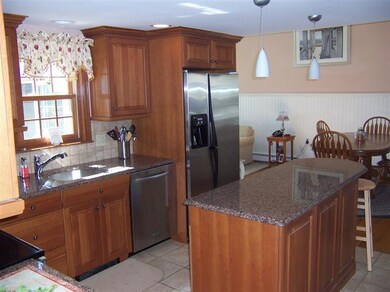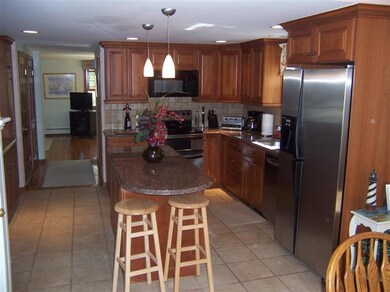
30 N West Ln Centerville, MA 02632
Centerville NeighborhoodHighlights
- Medical Services
- Deck
- Cathedral Ceiling
- Colonial Architecture
- Wooded Lot
- Wood Flooring
About This Home
As of August 2016Gorgeous 8 room Colonial with Contemporary Flair! Designer Kitchen w/top of the line appliances, Granite Counters and Custom Cabinetry opens into Huge Dining Area and Great Room. This space is Where The Heart is and offers Cathedral Ceilings, Skylight with rain sensor and Bead Board Wainscoting. There is Hardwood Flooring throughout, Front to back Living room with Fireplace and Slider to Deck,Formal Dining Room or Den, 2 Designer Baths, 4 Bedrooms, and Finished Rec Room in Lower Level. All new Harvey Windows,and Pella sliders, Garden Shed, Outdoor Shower and 2 Car Garage all located in Cozy Cul de Sac. Perfect for Growing Family! Don't miss this great opportunity. A home like this does not come on the market to often. Better hurry!Owner/Broker
Last Agent to Sell the Property
Brian Cobb, CRS
CENTURY 21 Cobb Real Estate
Last Buyer's Agent
Tiffany Swan Markoski
Cotton Real Estate, Inc
Home Details
Home Type
- Single Family
Est. Annual Taxes
- $2,634
Year Built
- Built in 1964
Lot Details
- 0.35 Acre Lot
- Near Conservation Area
- Cul-De-Sac
- Interior Lot
- Level Lot
- Sprinkler System
- Wooded Lot
- Yard
Parking
- 2 Car Attached Garage
- Open Parking
Home Design
- Colonial Architecture
- Poured Concrete
- Pitched Roof
- Asphalt Roof
- Shingle Siding
- Concrete Perimeter Foundation
Interior Spaces
- 2,024 Sq Ft Home
- 2-Story Property
- Cathedral Ceiling
- Fireplace
- Living Room
- Dining Room
Kitchen
- Breakfast Bar
- Electric Range
- Microwave
- Dishwasher
- Kitchen Island
- Trash Compactor
Flooring
- Wood
- Carpet
- Tile
Bedrooms and Bathrooms
- 4 Bedrooms
- Primary bedroom located on second floor
- Cedar Closet
- Linen Closet
- 2 Full Bathrooms
Laundry
- Laundry Room
- Washer Hookup
Basement
- Basement Fills Entire Space Under The House
- Interior Basement Entry
Outdoor Features
- Outdoor Shower
- Deck
- Outbuilding
Location
- Property is near place of worship
- Property is near shops
- Property is near a golf course
Utilities
- Hot Water Heating System
- Gas Water Heater
Listing and Financial Details
- Assessor Parcel Number 189049
Community Details
Recreation
- Bike Trail
Additional Features
- No Home Owners Association
- Medical Services
Ownership History
Purchase Details
Home Financials for this Owner
Home Financials are based on the most recent Mortgage that was taken out on this home.Map
Similar Home in the area
Home Values in the Area
Average Home Value in this Area
Purchase History
| Date | Type | Sale Price | Title Company |
|---|---|---|---|
| Not Resolvable | $358,400 | -- |
Mortgage History
| Date | Status | Loan Amount | Loan Type |
|---|---|---|---|
| Open | $377,580 | VA | |
| Previous Owner | $271,000 | No Value Available | |
| Previous Owner | $145,000 | No Value Available | |
| Closed | $0 | No Value Available |
Property History
| Date | Event | Price | Change | Sq Ft Price |
|---|---|---|---|---|
| 08/30/2016 08/30/16 | Sold | $400,000 | 0.0% | $201 / Sq Ft |
| 08/18/2016 08/18/16 | Pending | -- | -- | -- |
| 07/20/2016 07/20/16 | For Sale | $399,900 | +21.9% | $201 / Sq Ft |
| 03/27/2015 03/27/15 | Sold | $328,000 | -6.3% | $162 / Sq Ft |
| 02/10/2015 02/10/15 | Pending | -- | -- | -- |
| 11/30/2014 11/30/14 | For Sale | $349,900 | -2.4% | $173 / Sq Ft |
| 06/14/2013 06/14/13 | Sold | $358,600 | -2.9% | $177 / Sq Ft |
| 05/28/2013 05/28/13 | Pending | -- | -- | -- |
| 05/01/2013 05/01/13 | For Sale | $369,500 | -- | $183 / Sq Ft |
Tax History
| Year | Tax Paid | Tax Assessment Tax Assessment Total Assessment is a certain percentage of the fair market value that is determined by local assessors to be the total taxable value of land and additions on the property. | Land | Improvement |
|---|---|---|---|---|
| 2025 | $4,711 | $582,300 | $152,200 | $430,100 |
| 2024 | $4,362 | $558,500 | $152,200 | $406,300 |
| 2023 | $4,054 | $486,100 | $138,400 | $347,700 |
| 2022 | $3,777 | $391,800 | $102,500 | $289,300 |
| 2021 | $3,835 | $365,600 | $102,500 | $263,100 |
| 2020 | $3,623 | $330,600 | $102,500 | $228,100 |
| 2019 | $3,733 | $330,900 | $102,500 | $228,400 |
| 2018 | $3,448 | $307,300 | $107,900 | $199,400 |
| 2017 | $3,244 | $301,500 | $107,900 | $193,600 |
| 2016 | $3,295 | $302,300 | $108,700 | $193,600 |
| 2015 | $3,324 | $306,400 | $105,400 | $201,000 |
Source: Cape Cod & Islands Association of REALTORS®
MLS Number: 21303987
APN: CENT-000189-000000-000049
- 114 Stoney Cliff Rd
- 394 Old Stage Rd
- 130 Fuller Rd
- 62 Monomoy Cir
- 53 Meadow Farm Rd
- 48 Valley Brook Rd
- 52 Meadow Farm Rd
- 170 Buckskin Path
- 105 Annable Point Rd
- 11 White Oak Trail
- 344 Main St Unit 6
- 296 Buckskin Path
- 155 Great Marsh Rd
- 1118 Bumps River Rd
- 9 Pine Tree Dr
- 14 Lumbert Mill Rd
- 21 Shannon Way
- 122 Point of Pines Ave
- 156 S Main St
