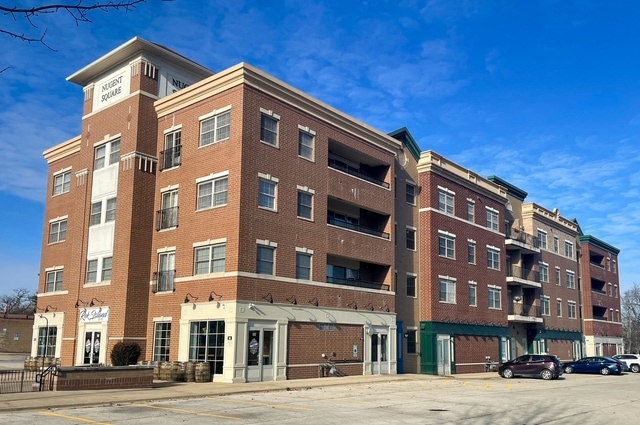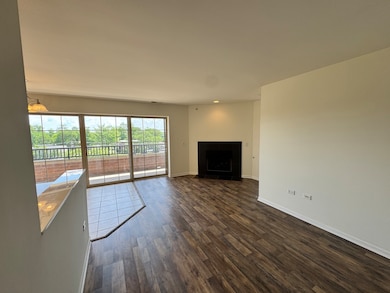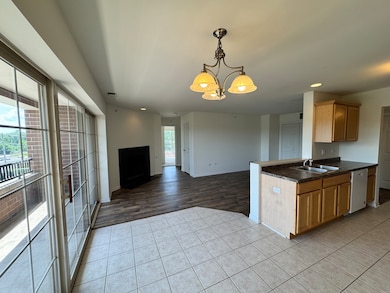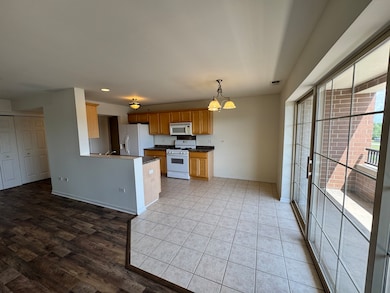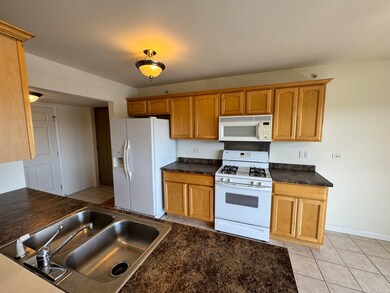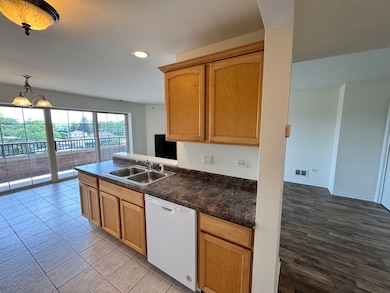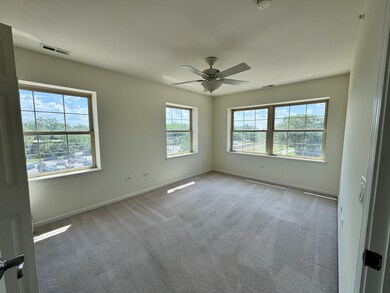30 Nugent St Unit 480 Glenwood, IL 60425
2
Beds
2
Baths
1,410
Sq Ft
2005
Built
Highlights
- L-Shaped Dining Room
- Elevator
- Living Room
- Den
- Intercom
- Laundry Room
About This Home
ONE OF THE BEST LUXURY-CAREFREE SUBURBAN LIFESTYLE!!! NUGENT SQUARE LUXURY CONDOS LOCATED IN HEART OF GLENWOOD* NEWER CONSTRUCTION* SECURITY CAMERA PROTECTED BUILDING*ELEVATOR* NEARBY SCHOOLS/ POLICE STATION/ POST OFFICE/ CITY HALL* Monthly HOA INCLUDED IN RENT* GREAT VIEW FROM BALCONY* FRONT AND REAR PARKING* FRESHLY PAINTED*WASHER AND DRYER IN UNIT*
Property Details
Home Type
- Multi-Family
Est. Annual Taxes
- $4,703
Year Built
- Built in 2005
Parking
- 1 Car Garage
- Driveway
Home Design
- Property Attached
- Brick Exterior Construction
Interior Spaces
- 1,410 Sq Ft Home
- 4-Story Property
- Gas Log Fireplace
- Family Room with Fireplace
- Living Room
- L-Shaped Dining Room
- Den
Kitchen
- <<microwave>>
- Disposal
Flooring
- Carpet
- Laminate
- Ceramic Tile
Bedrooms and Bathrooms
- 2 Bedrooms
- 2 Potential Bedrooms
- 2 Full Bathrooms
Laundry
- Laundry Room
- Dryer
- Washer
Home Security
- Intercom
- Carbon Monoxide Detectors
Utilities
- Forced Air Heating and Cooling System
- Heating System Uses Natural Gas
- Lake Michigan Water
Listing and Financial Details
- Property Available on 7/15/25
- Rent includes parking, scavenger, exterior maintenance, lawn care, snow removal
Community Details
Overview
- 27 Units
- Mid-Rise Condominium
Amenities
- Elevator
Pet Policy
- No Pets Allowed
Map
Source: Midwest Real Estate Data (MRED)
MLS Number: 12417782
APN: 32-03-319-015-1024
Nearby Homes
- 22 W Main St
- 126 S Campbell Ave
- 22 W Jane St
- 120 S Wabash Ave
- 7 N State St
- 113 N Rebecca St
- 141 E Mulberry Dr
- 108 Campbell Ave
- 116 N Campbell Ave
- 202 E Rose St
- 110 N Oak Ln
- 127 N Cedar Ln
- 120 S Chestnut Ln
- 35 S Chestnut Ct
- 304 E Birch Dr
- 337 E Rose St
- 337 E Clark St
- 110 S Willow Ln
- 40 N Sycamore Ln
- 350 E Tulip Dr
- 30 Nugent St Unit 210
- 30 Nugent St Unit 430
- 39 N State St
- 106 N Wabash Ave
- 19440-19460 Glenwood Rd
- 808 E 194th St
- 448 N Kenneth Ct
- 217 E Juliette St Unit E
- 915 Elder Rd Unit 2N
- 105 Indianwood Dr
- 18350 Torrence Ave Unit 2B
- 18535 Harwood Ave Unit 2B
- 2460 Indiana Ave Unit 3
- 104 Graymoor Ln
- 744 E 167th Place
- 2306 Holiday Terrace Unit 159
- 2610 Flossmoor Rd Unit 2
- 2610 Flossmoor Rd Unit 1
- 180 E 23rd St
- 18816 Park Ave
