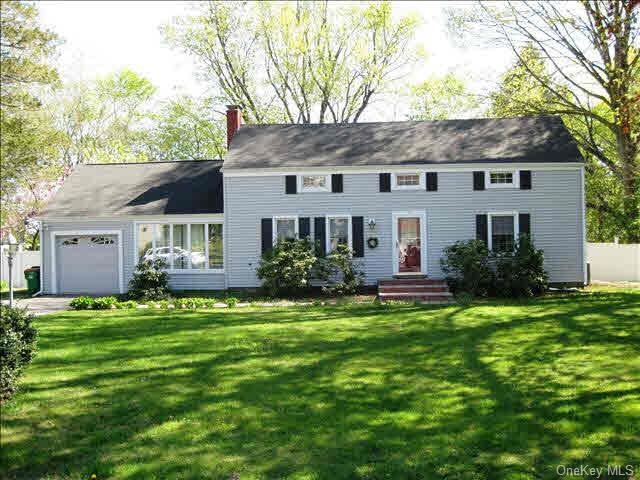
30 Orchard Park Poughkeepsie, NY 12603
Poughkeepsie Township NeighborhoodHighlights
- Tennis Courts
- Cape Cod Architecture
- Property is near public transit
- Arlington High School Rated A-
- Deck
- 1 Fireplace
About This Home
As of April 2019WELCOME HOME! YOU WON'T BE DISAPPOINTED WHEN YOU SEE THIS ONE... LOVELY LIVING ROOM WITH FIREPLACE AND BUILT IN BOOKCASE, BAR AREA AND DINING ROOM FOR ENTERTAINING, FOUR LARGE BEDROOMS, 2 FULL BATHS AND HARDWOOD FLOORS ON FIRST LEVEL. NICE SIZE DECK LEADS TO FENCED IN BACKYARD FOR FAMILY FUN! MANY RECENT UPDATES. HURRY, DON'T MISS OUT!,Level 1 Desc:LR W/FPL, DR, KITCHEN, RM W/BAR, MUD RM/LDRY, 2 BRS, BATH,Cooling:Ceiling Fan,ExteriorFeatures:Outside Lighting,Heating:Zoned,InteriorFeatures:Electric Dryer Connection,Some Window Treatments,Electric Stove Connection,Walk-In Closets,Washer Connection,Basement:Interior Access,Level 2 Desc:2 LARGE BEDROOMS, FULL BATH,EQUIPMENT:Carbon Monoxide Detector,Smoke Detectors,AboveGrade:1944,OTHERROOMS:Formal Dining Room,Laundry/Util. Room,Sun Room,AMENITIES:Medical Facility,ROOF:Asphalt Shingles,FOUNDATION:Block,FLOORING:Wood,Ceramic Tile
Last Agent to Sell the Property
BHHS Hudson Valley Properties License #10301211545 Listed on: 09/10/2014

Last Buyer's Agent
Diane Stewart
Century 21 Alliance Rlty Group License #40ST1077340

Home Details
Home Type
- Single Family
Est. Annual Taxes
- $7,879
Year Built
- Built in 1940
Lot Details
- 0.39 Acre Lot
- Fenced
- Level Lot
Parking
- 1 Car Attached Garage
Home Design
- Cape Cod Architecture
- Frame Construction
- Vinyl Siding
Interior Spaces
- 1,944 Sq Ft Home
- 1 Fireplace
- Crawl Space
Kitchen
- Oven
- Dishwasher
- Disposal
Bedrooms and Bathrooms
- 4 Bedrooms
- 2 Full Bathrooms
Laundry
- Dryer
- Washer
Outdoor Features
- Tennis Courts
- Deck
Location
- Property is near public transit
Schools
- Arthur S May Elementary School
- Arlington High School
Utilities
- Central Air
- Hot Water Heating System
Community Details
- Park
Listing and Financial Details
- Assessor Parcel Number 13468900626000045113770000
Ownership History
Purchase Details
Home Financials for this Owner
Home Financials are based on the most recent Mortgage that was taken out on this home.Purchase Details
Home Financials for this Owner
Home Financials are based on the most recent Mortgage that was taken out on this home.Purchase Details
Purchase Details
Home Financials for this Owner
Home Financials are based on the most recent Mortgage that was taken out on this home.Purchase Details
Similar Homes in Poughkeepsie, NY
Home Values in the Area
Average Home Value in this Area
Purchase History
| Date | Type | Sale Price | Title Company |
|---|---|---|---|
| Deed | $316,000 | -- | |
| Deed | $316,000 | -- | |
| Deed | $249,600 | Michael P Farley | |
| Deed | $249,600 | Michael P Farley | |
| Deed | $250,000 | -- | |
| Deed | $250,000 | -- | |
| Deed | $295,000 | Niki Pagones | |
| Deed | $295,000 | Niki Pagones | |
| Deed | $219,900 | Carl Barone | |
| Deed | $219,900 | Carl Barone |
Mortgage History
| Date | Status | Loan Amount | Loan Type |
|---|---|---|---|
| Open | $300,200 | New Conventional | |
| Closed | $300,200 | Stand Alone Refi Refinance Of Original Loan | |
| Previous Owner | $2,880 | No Value Available | |
| Previous Owner | $240,676 | Purchase Money Mortgage | |
| Previous Owner | $20,000 | Unknown |
Property History
| Date | Event | Price | Change | Sq Ft Price |
|---|---|---|---|---|
| 04/24/2019 04/24/19 | Sold | $316,000 | -4.0% | $163 / Sq Ft |
| 03/11/2019 03/11/19 | Pending | -- | -- | -- |
| 12/12/2018 12/12/18 | For Sale | $329,000 | +31.8% | $169 / Sq Ft |
| 05/20/2015 05/20/15 | Sold | $249,600 | -0.1% | $128 / Sq Ft |
| 03/30/2015 03/30/15 | Pending | -- | -- | -- |
| 09/10/2014 09/10/14 | For Sale | $249,900 | -- | $129 / Sq Ft |
Tax History Compared to Growth
Tax History
| Year | Tax Paid | Tax Assessment Tax Assessment Total Assessment is a certain percentage of the fair market value that is determined by local assessors to be the total taxable value of land and additions on the property. | Land | Improvement |
|---|---|---|---|---|
| 2023 | $15,177 | $362,500 | $77,600 | $284,900 |
| 2022 | $14,717 | $312,500 | $70,500 | $242,000 |
| 2021 | $15,759 | $312,500 | $70,500 | $242,000 |
| 2020 | $11,655 | $292,000 | $70,500 | $221,500 |
| 2019 | $11,596 | $292,000 | $70,500 | $221,500 |
| 2018 | $9,330 | $247,000 | $70,500 | $176,500 |
| 2017 | $8,627 | $230,500 | $70,500 | $160,000 |
| 2016 | $7,767 | $225,000 | $70,500 | $154,500 |
| 2015 | -- | $227,000 | $74,500 | $152,500 |
| 2014 | -- | $227,000 | $74,500 | $152,500 |
Agents Affiliated with this Home
-
Judy Lancia
J
Seller's Agent in 2019
Judy Lancia
(845) 505-3048
9 in this area
59 Total Sales
-
TINA TOWNSEND

Buyer's Agent in 2019
TINA TOWNSEND
BHHS Hudson Valley Properties
(914) 456-4097
11 in this area
152 Total Sales
-
JILL DUTCHER
J
Seller's Agent in 2015
JILL DUTCHER
BHHS Hudson Valley Properties
(914) 489-0871
1 in this area
12 Total Sales
-

Buyer's Agent in 2015
Diane Stewart
Century 21 Alliance Rlty Group
(845) 224-4656
1 in this area
9 Total Sales
Map
Source: OneKey® MLS
MLS Number: KEYM332602
APN: 134689-6260-04-511377-0000
- 292 Spackenkill Rd
- 10 Memory Ln
- 21 Memory Ln
- 25 Alda Dr
- 3 Westview Dr
- 47 Alda Dr
- 16 Carmen Dr
- 184 Cedar Valley Rd
- 34 Brentwood Dr
- 3 Titusville Heights
- 41 Colburn Dr
- 0 Gentry Bend Unit ONEH6332533
- 1 Jefferson Rd
- 33 Lakeview Rd
- 57 Coachlight Dr
- 129 Boardman Rd
- 55 Daley Rd
- 258 Vassar Rd
- 33 Homer Place
- 37 Feller Rd
