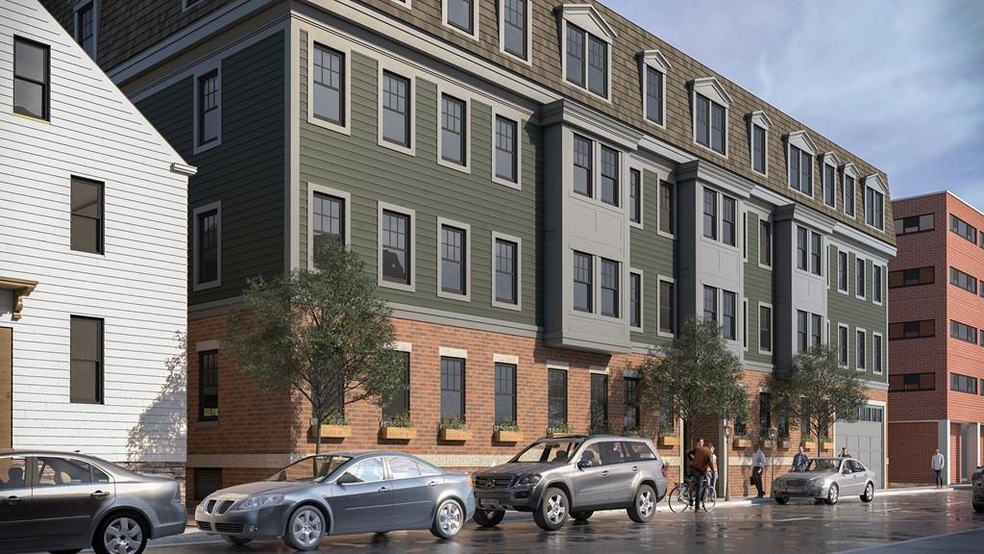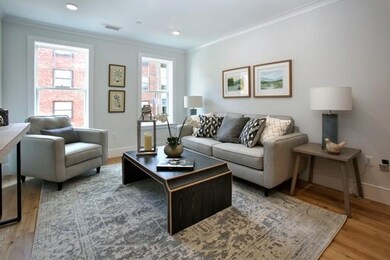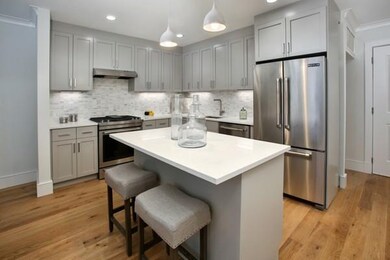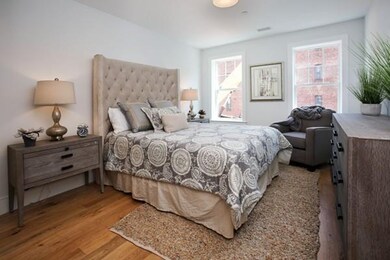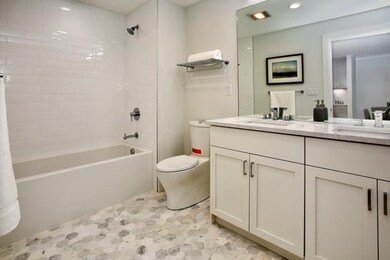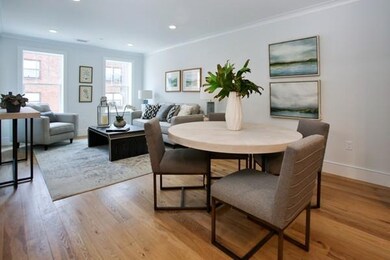
30 Polk St Unit 207 Charlestown, MA 02129
Thompson Square-Bunker Hill NeighborhoodHighlights
- Fitness Center
- Deck
- Elevator
- Clubhouse
- Wood Flooring
- Patio
About This Home
As of August 2018New Development! Pre-Sales Now Available. By appointment only. Call now to book a “hard hat tour” of the model unit. LUMEN Charlestown is bringing all new, modern living to Charlestown. Located only minutes to the Bunker Hill Monument, the Gas Light District, City Square & the Navy Yard, this boutique 30 unit project pairs beautiful design & top-tier finishes with an array of amenities like garage parking, fully furnished roof deck with gas grilling & electricity, and a fitness studio with Peloton equipment. It is modern city living at its finest in the heart of one of Boston’s most desirable neighborhoods. Last 1 bedroom with no parking, but a 170 SQFT private roof deck with gas, water, and power is included with this condo. Luxurious finishes like custom cabinets, quartz counters, marble backsplash, and a suite of luxury Jenn-Air appliances w/ gas cooking & exterior venting hoods make LUMEN one of the finest new construction values anywhere in Boston. Occupancy in Spring 2018.
Last Agent to Sell the Property
Charlesgate Realty Group, llc Listed on: 02/15/2018
Property Details
Home Type
- Condominium
Est. Annual Taxes
- $7,044
Year Built
- Built in 2018
HOA Fees
- $388 Monthly HOA Fees
Interior Spaces
- 816 Sq Ft Home
- 1-Story Property
- Wood Flooring
Kitchen
- Range
- Microwave
Bedrooms and Bathrooms
- 1 Bedroom
- 1 Full Bathroom
Laundry
- Laundry in unit
- Dryer
- Washer
Outdoor Features
- Deck
- Patio
Utilities
- Central Heating and Cooling System
Listing and Financial Details
- Assessor Parcel Number 5010423
Community Details
Overview
- Association fees include water, sewer, insurance, reserve funds
- 30 Units
- Mid-Rise Condominium
Amenities
- Clubhouse
- Elevator
Recreation
- Fitness Center
Ownership History
Purchase Details
Home Financials for this Owner
Home Financials are based on the most recent Mortgage that was taken out on this home.Similar Homes in the area
Home Values in the Area
Average Home Value in this Area
Purchase History
| Date | Type | Sale Price | Title Company |
|---|---|---|---|
| Deed | $580,000 | -- |
Mortgage History
| Date | Status | Loan Amount | Loan Type |
|---|---|---|---|
| Open | $551,000 | New Conventional |
Property History
| Date | Event | Price | Change | Sq Ft Price |
|---|---|---|---|---|
| 05/20/2024 05/20/24 | Rented | $3,600 | -2.7% | -- |
| 04/30/2024 04/30/24 | Under Contract | -- | -- | -- |
| 03/14/2024 03/14/24 | For Rent | $3,700 | +39.6% | -- |
| 08/04/2020 08/04/20 | Rented | $2,650 | 0.0% | -- |
| 07/27/2020 07/27/20 | Under Contract | -- | -- | -- |
| 06/28/2020 06/28/20 | For Rent | $2,650 | 0.0% | -- |
| 06/25/2020 06/25/20 | Under Contract | -- | -- | -- |
| 06/12/2020 06/12/20 | For Rent | $2,650 | -11.7% | -- |
| 09/01/2018 09/01/18 | Rented | $3,000 | +1.7% | -- |
| 08/16/2018 08/16/18 | Under Contract | -- | -- | -- |
| 08/10/2018 08/10/18 | Price Changed | $2,950 | -4.8% | $4 / Sq Ft |
| 08/07/2018 08/07/18 | Price Changed | $3,100 | 0.0% | $4 / Sq Ft |
| 08/02/2018 08/02/18 | Sold | $580,000 | 0.0% | $711 / Sq Ft |
| 08/02/2018 08/02/18 | Price Changed | $3,150 | 0.0% | $4 / Sq Ft |
| 08/02/2018 08/02/18 | For Rent | $3,150 | -1.6% | -- |
| 07/26/2018 07/26/18 | Off Market | $3,200 | -- | -- |
| 07/04/2018 07/04/18 | For Rent | $3,200 | 0.0% | -- |
| 06/20/2018 06/20/18 | Pending | -- | -- | -- |
| 02/15/2018 02/15/18 | For Sale | $589,000 | -- | $722 / Sq Ft |
Tax History Compared to Growth
Tax History
| Year | Tax Paid | Tax Assessment Tax Assessment Total Assessment is a certain percentage of the fair market value that is determined by local assessors to be the total taxable value of land and additions on the property. | Land | Improvement |
|---|---|---|---|---|
| 2025 | $7,044 | $608,300 | $0 | $608,300 |
| 2024 | $6,799 | $623,800 | $0 | $623,800 |
| 2023 | $6,500 | $605,200 | $0 | $605,200 |
| 2022 | $6,331 | $581,900 | $0 | $581,900 |
| 2021 | $6,209 | $581,900 | $0 | $581,900 |
| 2020 | $5,844 | $553,400 | $0 | $553,400 |
Agents Affiliated with this Home
-
Paige Johnston

Seller's Agent in 2024
Paige Johnston
I Heart Real Estate Services, Inc.
(781) 424-2886
6 Total Sales
-
Miller & Co.
M
Seller's Agent in 2020
Miller & Co.
Compass
(617) 286-6833
3 in this area
102 Total Sales
-
Jaclyn LeClair
J
Seller Co-Listing Agent in 2020
Jaclyn LeClair
Compass
(585) 729-2414
1 in this area
18 Total Sales
-
E
Buyer's Agent in 2020
Emmanuel Abraham
Phoenix Realty Group
-
Vineburgh DiMella Team

Seller's Agent in 2018
Vineburgh DiMella Team
Charlesgate Realty Group, llc
(617) 921-9060
371 Total Sales
-
C
Seller Co-Listing Agent in 2018
Camryn Caron
Compass
Map
Source: MLS Property Information Network (MLS PIN)
MLS Number: 72282049
APN: 0200136036
- 18R Polk St
- 191 Bunker Hill St Unit 105
- 27 Mystic St Unit 1
- 27 Mystic St Unit 2
- 27 Mystic St Unit PH
- 40 Mystic St Unit 1
- 8 Hancock St
- 235 Bunker Hill St Unit 235
- 226 Bunker Hill St
- 67 School St
- 25 Monument Square Unit 1
- 9 Russell St Unit 1
- 9 Russell St Unit 2
- 1 Avon Place
- 268 Bunker Hill St Unit 5
- 106 Bunker Hill St Unit 3
- 30 Green St
- 6 Holden Row
- 28 Tremont St Unit 2
- 56 Belmont St Unit 3
