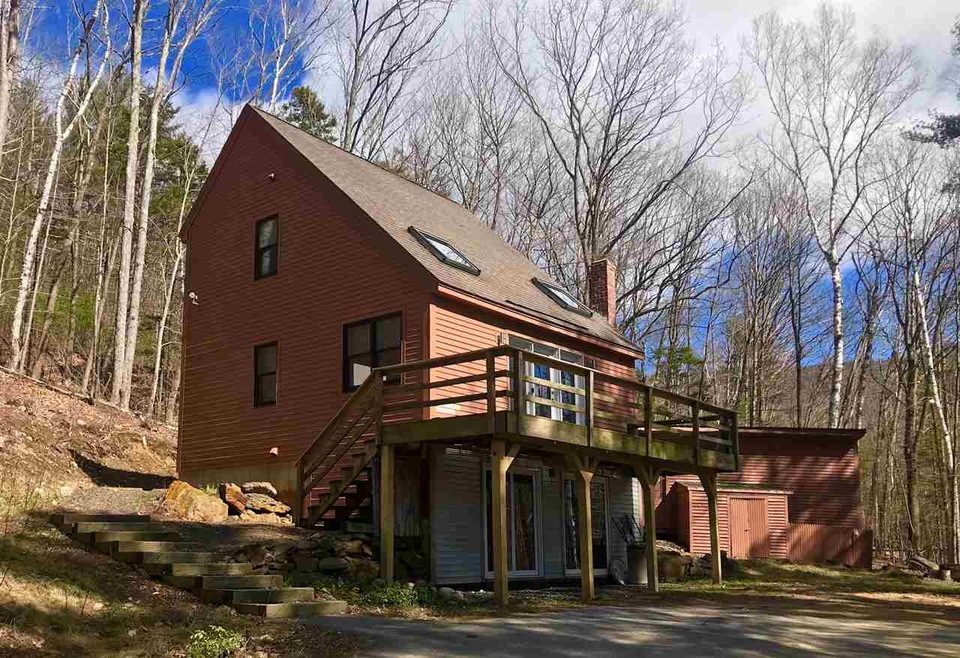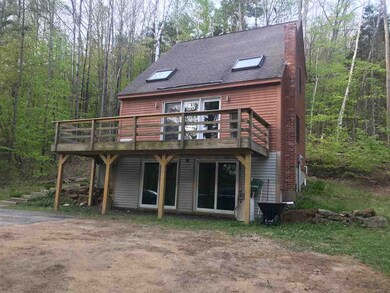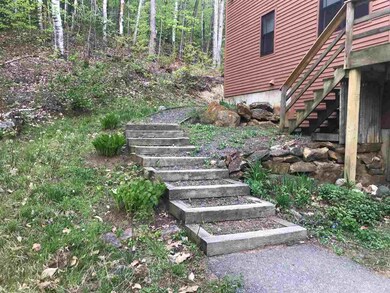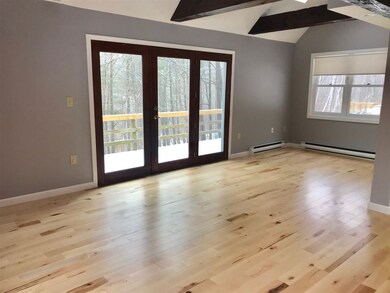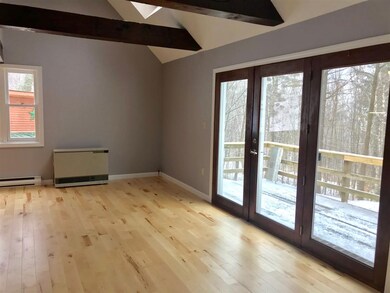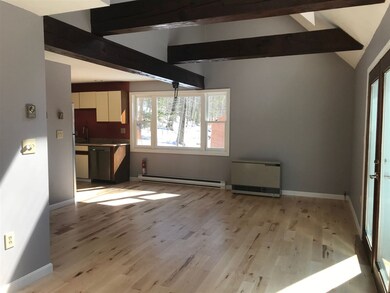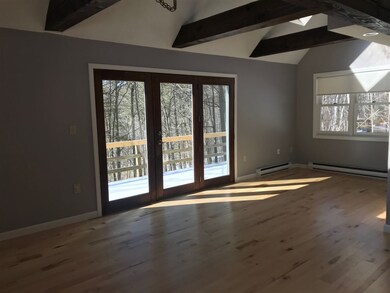
30 Porcupine Dr Campton, NH 03223
Estimated Value: $337,000 - $416,000
Highlights
- Community Beach Access
- Fitness Center
- Contemporary Architecture
- Water Access
- Deck
- Vaulted Ceiling
About This Home
As of August 2018Catch the end of the winter season in this contemporary getaway and enjoy all that Waterville Estates has to offer. This 2+ bedroom, 3 bath house has just been renovated and is ready for immediate occupancy. Enter through the mudroom to an open concept kitchen, dining and living room area with new maple wood flooring that will surely be the perfect spot for everyone to gather. There is a master suite on the second level that is spacious and private from the other guest sleeping areas and there are bathrooms on every floor. The lower level has plenty of light with two large sliders in each of the rooms, one being a bedroom and the other either a den or guest sleeping quarters. This house is fully appliance with stainless in the kitchen and frontload washer and dryer in the utility room. Enjoy all four seasons in the Waterville Estates Community Center featuring indoor and outdoor pools, tennis courts, workout room and so much more. Now is the time to find out why this getaway should be on your bucket list. “To learn more, contact Peabody & Smith Realty at 603-238.6990. Or visit online at www.peabodysmith.com, or email us at info@peabodysmith.com”
Last Listed By
Badger Peabody & Smith Realty/Plymouth Brokerage Phone: 603-238-6990 License #042593 Listed on: 02/23/2018
Home Details
Home Type
- Single Family
Est. Annual Taxes
- $5,376
Year Built
- Built in 1994
Lot Details
- 0.26 Acre Lot
- Lot Sloped Up
HOA Fees
Home Design
- Contemporary Architecture
- Concrete Foundation
- Wood Frame Construction
- Shingle Roof
- Wood Siding
- Clap Board Siding
Interior Spaces
- 1.75-Story Property
- Vaulted Ceiling
- Skylights
- Open Floorplan
- Dining Area
- Fire and Smoke Detector
Kitchen
- Gas Range
- Microwave
- Dishwasher
Flooring
- Wood
- Carpet
- Laminate
- Vinyl
Bedrooms and Bathrooms
- 2 Bedrooms
- En-Suite Primary Bedroom
Laundry
- Dryer
- Washer
Basement
- Heated Basement
- Walk-Out Basement
- Connecting Stairway
- Sump Pump
- Basement Storage
- Natural lighting in basement
Parking
- Gravel Driveway
- Shared Driveway
- Paved Parking
Eco-Friendly Details
- ENERGY STAR/CFL/LED Lights
Outdoor Features
- Water Access
- Deck
- Shed
Schools
- Campton Elementary School
- Plymouth Regional High School
Utilities
- Baseboard Heating
- Heating System Uses Gas
- 200+ Amp Service
- Propane
- Electric Water Heater
- Septic Tank
- Private Sewer
- Leach Field
- High Speed Internet
- Cable TV Available
Listing and Financial Details
- Legal Lot and Block 4 / 4
Community Details
Overview
- $2,000 One-Time Tertiary Association Fee
- Association fees include recreation, water
Recreation
- Community Beach Access
- Tennis Courts
- Community Basketball Court
- Fitness Center
- Community Indoor Pool
Ownership History
Purchase Details
Home Financials for this Owner
Home Financials are based on the most recent Mortgage that was taken out on this home.Purchase Details
Home Financials for this Owner
Home Financials are based on the most recent Mortgage that was taken out on this home.Purchase Details
Purchase Details
Home Financials for this Owner
Home Financials are based on the most recent Mortgage that was taken out on this home.Similar Homes in Campton, NH
Home Values in the Area
Average Home Value in this Area
Purchase History
| Date | Buyer | Sale Price | Title Company |
|---|---|---|---|
| Panuczak Gerald P | $150,000 | -- | |
| Young Brian | $64,044 | -- | |
| Deutsche Bk Natl T Co | $73,481 | -- | |
| Luciano Roy G | $129,000 | -- |
Mortgage History
| Date | Status | Borrower | Loan Amount |
|---|---|---|---|
| Previous Owner | Luciano Roy G | $75,000 | |
| Previous Owner | Luciano Roy G | $40,000 | |
| Previous Owner | Luciano Roy G | $30,000 |
Property History
| Date | Event | Price | Change | Sq Ft Price |
|---|---|---|---|---|
| 08/13/2018 08/13/18 | Sold | $150,000 | -1.9% | $120 / Sq Ft |
| 07/09/2018 07/09/18 | Pending | -- | -- | -- |
| 06/28/2018 06/28/18 | For Sale | $152,900 | 0.0% | $122 / Sq Ft |
| 06/26/2018 06/26/18 | Pending | -- | -- | -- |
| 02/23/2018 02/23/18 | For Sale | $152,900 | +138.7% | $122 / Sq Ft |
| 09/22/2016 09/22/16 | Sold | $64,044 | -49.7% | $53 / Sq Ft |
| 09/06/2016 09/06/16 | Pending | -- | -- | -- |
| 12/30/2015 12/30/15 | For Sale | $127,200 | -- | $105 / Sq Ft |
Tax History Compared to Growth
Tax History
| Year | Tax Paid | Tax Assessment Tax Assessment Total Assessment is a certain percentage of the fair market value that is determined by local assessors to be the total taxable value of land and additions on the property. | Land | Improvement |
|---|---|---|---|---|
| 2024 | $5,590 | $324,600 | $140,600 | $184,000 |
| 2023 | $4,393 | $152,700 | $36,400 | $116,300 |
| 2022 | $3,859 | $152,700 | $36,400 | $116,300 |
| 2021 | $3,813 | $152,700 | $36,400 | $116,300 |
| 2020 | $3,706 | $152,700 | $36,400 | $116,300 |
| 2019 | $3,544 | $152,700 | $36,400 | $116,300 |
| 2018 | $3,327 | $130,300 | $27,200 | $103,100 |
| 2017 | $5,376 | $130,300 | $27,200 | $103,100 |
| 2016 | $3,101 | $129,800 | $27,200 | $102,600 |
| 2015 | $2,974 | $129,800 | $27,200 | $102,600 |
| 2014 | $3,045 | $129,800 | $27,200 | $102,600 |
| 2013 | $2,891 | $144,600 | $24,800 | $119,800 |
Agents Affiliated with this Home
-
Melissa Sullivan

Seller's Agent in 2018
Melissa Sullivan
Badger Peabody & Smith Realty/Plymouth
(603) 724-0930
147 Total Sales
-
D
Buyer's Agent in 2018
Debbie Ross
Gowen Realty LLC
-
G
Seller's Agent in 2016
Georgia Landry
RealHome Services and Solutions Inc/NH
(855) 882-1314
Map
Source: PrimeMLS
MLS Number: 4678004
APN: CAMP-000011-000004-000004
- 34 Weetamoo Trail Unit 3
- 34 Weetamoo Trail Unit 5
- 34 Weetamoo Trail Unit 8
- 71 Weetamoo Trail
- 5-16-19 Boulder Ct
- 14 Panaway Ct
- 0 Tobey Rd Unit H-16 4997528
- 176 Reservoir Rd
- Lot 27 Bell Valley Rd
- 81 Richardson Trail Unit 27
- 81 Richardson Trail Unit 30
- 0 Myrtle St
- 10-3-18 Myrtle St
- 55 Parker Rd
- 136 Summit Dr
- 151 Pinnacle Rd
- 45 Deacon Willey Rd
- 99 Cindy's Ln
- 94 Cindy's Ln
- 146 Summit Dr
- 30 Porcupine Dr
- 00 Issax Fox Dr
- 32 Porcupine Dr
- D-10 Isaax Fox Dr
- 10-D Isaax Fox Dr
- 0 Porcupine Dr Unit Lots 11/4/5 & 11/4/6
- 0 Porcupine Dr
- 5 Porcupine Dr
- 62 Isaax Fox Dr
- 10 Porcupine Dr
- 22 Porcupine Dr
- 0 Isaax Fox Dr Unit 11/5/2
- 14 Porcupine Dr
- 29 Isaac Fox Dr
- 29 Isaax Fox Dr
- 63 Isaax Fox Dr
- 36 Bell Valley Rd
- D13 Issac Fox Unit 11/5/3
- 34 Weetamoo Trail
- 34 Weetamoo Trail Unit 2
