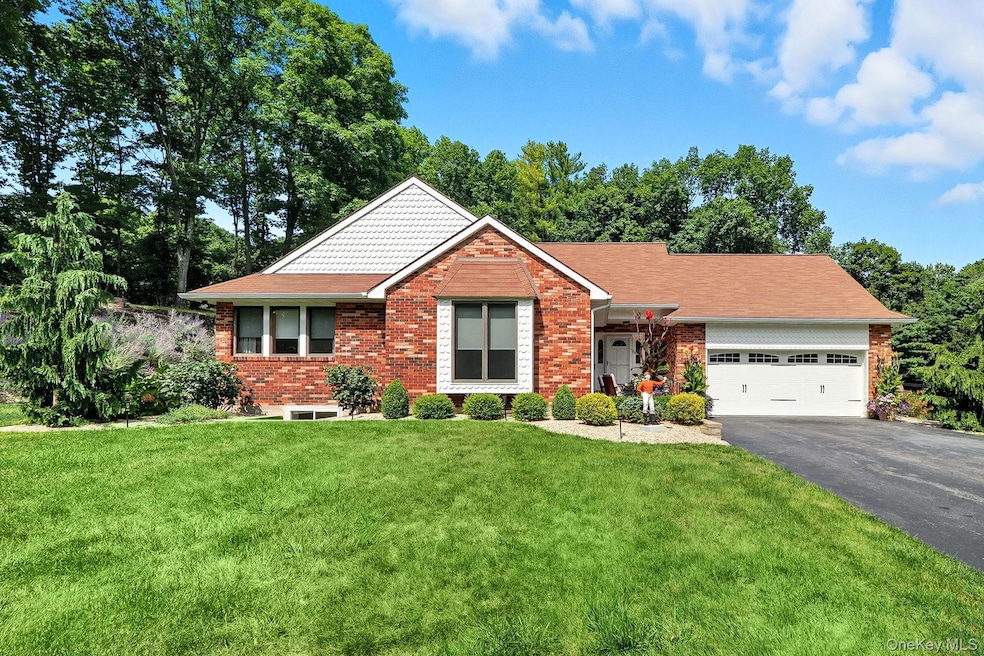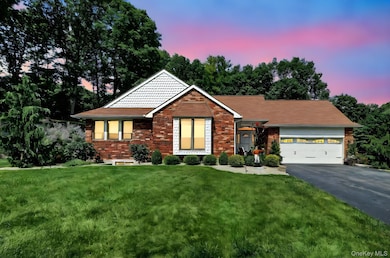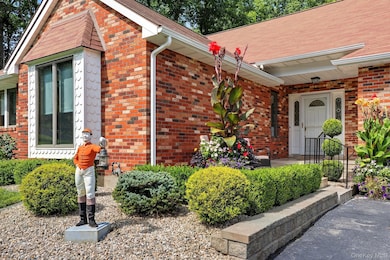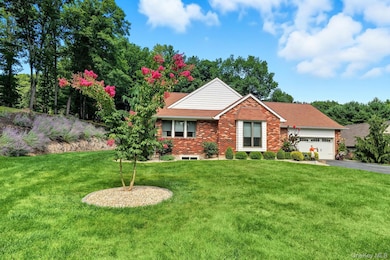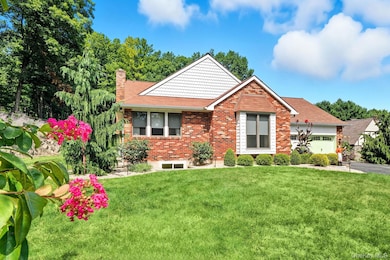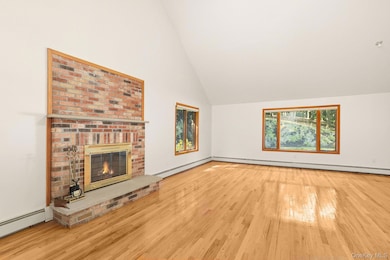30 Red Hawk Ln Poughkeepsie, NY 12601
Estimated payment $4,624/month
Highlights
- 2.24 Acre Lot
- Wood Flooring
- Laundry Room
- Ranch Style House
- Double Pane Windows
- Central Air
About This Home
This beautiful ranch-style home offers complete serenity and privacy, set back from the road with an elegant entrance framed by brick walls and enhanced with well-placed landscape lighting. Designed by the award-winning Beechtree Landscaping of Poughkeepsie, the grounds are stunning and meticulously maintained.
Inside, the home surprises with a wealth of features, including a modern kitchen, floor-to-ceiling casement windows, gleaming hardwood floors, and updated bathrooms. The full basement provides additional living space with egress to a backyard that has been carefully designed for future possibilities. Whether you envision a pool, tennis court, basketball court, or even a guest house, this property provides the flexibility to make it your own. Spacious and versatile, this home is ideal for families seeking comfort and opportunity, with the potential for income and expansion all under one roof. Perfectly located for those who value privacy while remaining close to shopping, parks, nature, and all that the Hudson Valley has to offer. This home is truly a must-see.
Open House Schedule
-
Sunday, November 02, 202512:30 to 2:30 pm11/2/2025 12:30:00 PM +00:0011/2/2025 2:30:00 PM +00:00Add to Calendar
Home Details
Home Type
- Single Family
Est. Annual Taxes
- $14,587
Year Built
- Built in 1990
Lot Details
- 2.24 Acre Lot
Parking
- 2 Car Garage
Home Design
- Ranch Style House
Interior Spaces
- 3,468 Sq Ft Home
- Ceiling Fan
- Double Pane Windows
- Casement Windows
- Living Room with Fireplace
Kitchen
- Range
- Dishwasher
Flooring
- Wood
- Ceramic Tile
Bedrooms and Bathrooms
- 4 Bedrooms
- 3 Full Bathrooms
Laundry
- Laundry Room
- Dryer
Basement
- Basement Fills Entire Space Under The House
- Laundry in Basement
Schools
- North Park Elementary School
- Haviland Middle School
- Franklin D Roosevelt Senior High School
Utilities
- Central Air
- Hot Water Heating System
- Well
- Septic Tank
Listing and Financial Details
- Assessor Parcel Number 133200-6263-02-667696-0000
Map
Home Values in the Area
Average Home Value in this Area
Tax History
| Year | Tax Paid | Tax Assessment Tax Assessment Total Assessment is a certain percentage of the fair market value that is determined by local assessors to be the total taxable value of land and additions on the property. | Land | Improvement |
|---|---|---|---|---|
| 2024 | $14,203 | $226,800 | $39,600 | $187,200 |
| 2023 | $14,203 | $226,800 | $39,600 | $187,200 |
| 2022 | $13,559 | $226,800 | $39,600 | $187,200 |
| 2021 | $13,544 | $226,800 | $39,600 | $187,200 |
| 2020 | $23,668 | $226,800 | $39,600 | $187,200 |
| 2019 | $23,388 | $226,800 | $39,600 | $187,200 |
| 2018 | $22,769 | $226,800 | $39,600 | $187,200 |
| 2017 | $12,668 | $226,800 | $39,600 | $187,200 |
| 2016 | $12,359 | $236,800 | $39,600 | $197,200 |
| 2015 | -- | $236,800 | $39,600 | $197,200 |
| 2014 | -- | $236,800 | $39,600 | $197,200 |
Property History
| Date | Event | Price | List to Sale | Price per Sq Ft | Prior Sale |
|---|---|---|---|---|---|
| 09/10/2025 09/10/25 | For Sale | $649,900 | +128.0% | $187 / Sq Ft | |
| 05/16/2016 05/16/16 | Sold | $285,000 | -4.0% | $82 / Sq Ft | View Prior Sale |
| 04/18/2016 04/18/16 | Pending | -- | -- | -- | |
| 01/17/2016 01/17/16 | For Sale | $297,000 | -- | $86 / Sq Ft |
Purchase History
| Date | Type | Sale Price | Title Company |
|---|---|---|---|
| Deed | $226,800 | -- | |
| Deed | $226,800 | -- | |
| Quit Claim Deed | -- | -- | |
| Quit Claim Deed | -- | -- | |
| Deed | $285,000 | David Sears | |
| Deed | $285,000 | David Sears |
Source: OneKey® MLS
MLS Number: 909444
APN: 133200-6263-02-667696-0000
- 612 Salt Point Turnpike
- 262 Cream St
- 618 Salt Point Turnpike
- 0 S Quaker Ln Unit KEY900932
- 3 Marshall Dr
- 161 E Dorsey Ln
- 0 Harley Tucker Hill
- 14 Kari Blvd
- 24 Beck Rd
- 71 Honeywell Ln
- 23 Buttermilk Dr
- 3 Dill Ln
- 24 Russet Rd
- 2 Coll Hollow Rd
- 140 Stratford Dr
- 148 Bower Rd
- 375 Salt Point Turnpike Unit 4C
- 0 James Way Unit ONEH6325454
- 125-127 Bedell Rd
- 125 Bedell Rd
- 160 West Rd Unit C37
- 88 Stratford Dr
- 193 Bower Rd
- 10100 Brookside Rd
- 2 Hart Dr Unit 1
- 7 Tamarack Hill Dr Unit 5
- 5 Park Dr
- 609 Violet Ave
- 2 School St Unit 1D
- 547 Violet Ave Unit 1
- 547 Violet Avenue Un Ave
- 161 Clubhouse Dr
- 1617 Main St Unit 3
- 12 Sunstone Dr
- 141 Pinebrook Dr
- 40 Haviland Rd
- 10 Otto Way
- 51 Creek Rd
- 32 Halley Ct
- 9 Alia Ct
