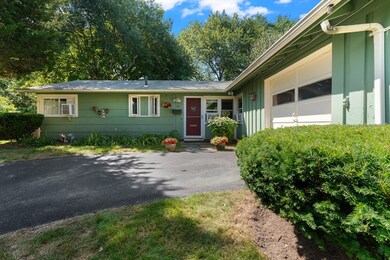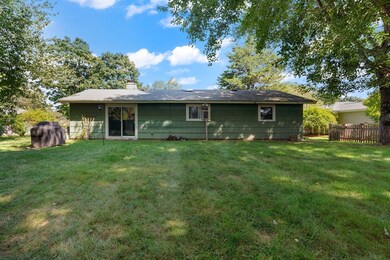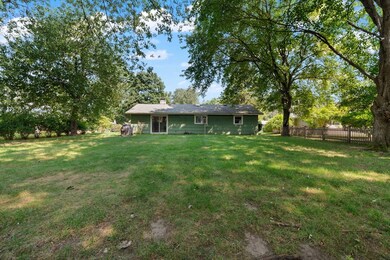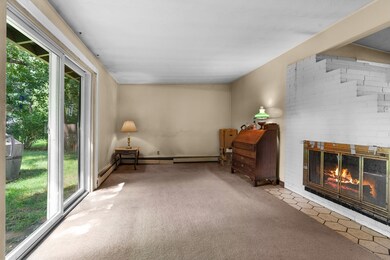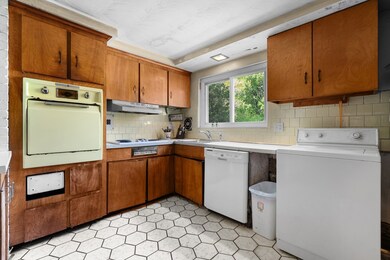
30 Ridgefield Dr Framingham, MA 01701
Highlights
- Ranch Style House
- No HOA
- Tile Flooring
- 1 Fireplace
- 1 Car Attached Garage
- Baseboard Heating
About This Home
As of June 2025Nestled in the sought-after North Framingham area, this 3-bedroom, 1.5-bath ranch-style home offers incredible potential for those with a vision. Situated on a generous 12,763 sq. ft. lot, the property features 1,439 sq. ft. of living space, including a welcoming living room with a cozy fireplace, a kitchen with an adjacent dining area, and a spacious family room. The home's practical layout includes an attached 1-car garage. A highlight of this property is the large, level backyard, perfect for outdoor entertaining. A slider off the living room leads directly to this serene outdoor space, providing a seamless indoor-outdoor flow. With easy access to major routes like Rt. 9, Cochituate Road, and the Mass Pike, this home is ideally located for commuters and those seeking a blend of suburban tranquility and city accessibility. While the home is in need of TLC, it presents a great opportunity for developers, builders, or homeowners eager to bring their personal touch.
Home Details
Home Type
- Single Family
Est. Annual Taxes
- $5,309
Year Built
- Built in 1957
Lot Details
- 0.29 Acre Lot
- Level Lot
Parking
- 1 Car Attached Garage
- Off-Street Parking
Home Design
- Manufactured Home on a slab
- Ranch Style House
- Frame Construction
- Shingle Roof
Interior Spaces
- 1,439 Sq Ft Home
- 1 Fireplace
- Insulated Windows
- Tile Flooring
Kitchen
- Range
- Dishwasher
Bedrooms and Bathrooms
- 3 Bedrooms
Laundry
- Laundry on main level
- Electric Dryer Hookup
Schools
- Framingham High School
Utilities
- No Cooling
- 1 Heating Zone
- Heating System Uses Oil
- Baseboard Heating
- 100 Amp Service
- Electric Water Heater
Community Details
- No Home Owners Association
Listing and Financial Details
- Assessor Parcel Number M:081 B:96 L:0747 U:000,500845
Ownership History
Purchase Details
Home Financials for this Owner
Home Financials are based on the most recent Mortgage that was taken out on this home.Purchase Details
Home Financials for this Owner
Home Financials are based on the most recent Mortgage that was taken out on this home.Purchase Details
Purchase Details
Similar Homes in Framingham, MA
Home Values in the Area
Average Home Value in this Area
Purchase History
| Date | Type | Sale Price | Title Company |
|---|---|---|---|
| Deed | $693,000 | -- | |
| Deed | $511,000 | None Available | |
| Deed | $511,000 | None Available | |
| Deed | $511,000 | None Available | |
| Deed | -- | -- | |
| Deed | -- | -- | |
| Deed | -- | -- |
Mortgage History
| Date | Status | Loan Amount | Loan Type |
|---|---|---|---|
| Previous Owner | $463,200 | Purchase Money Mortgage | |
| Previous Owner | $20,000 | No Value Available |
Property History
| Date | Event | Price | Change | Sq Ft Price |
|---|---|---|---|---|
| 06/27/2025 06/27/25 | Sold | $693,000 | -1.0% | $482 / Sq Ft |
| 05/14/2025 05/14/25 | Pending | -- | -- | -- |
| 05/07/2025 05/07/25 | Price Changed | $699,900 | -3.4% | $486 / Sq Ft |
| 04/02/2025 04/02/25 | Price Changed | $724,900 | -3.3% | $504 / Sq Ft |
| 03/26/2025 03/26/25 | For Sale | $749,900 | +46.8% | $521 / Sq Ft |
| 10/16/2024 10/16/24 | Sold | $511,000 | +0.4% | $355 / Sq Ft |
| 09/11/2024 09/11/24 | Pending | -- | -- | -- |
| 09/05/2024 09/05/24 | For Sale | $509,000 | -- | $354 / Sq Ft |
Tax History Compared to Growth
Tax History
| Year | Tax Paid | Tax Assessment Tax Assessment Total Assessment is a certain percentage of the fair market value that is determined by local assessors to be the total taxable value of land and additions on the property. | Land | Improvement |
|---|---|---|---|---|
| 2025 | $5,633 | $471,800 | $263,800 | $208,000 |
| 2024 | $5,309 | $426,100 | $235,600 | $190,500 |
| 2023 | $5,021 | $383,600 | $210,300 | $173,300 |
| 2022 | $4,732 | $344,400 | $190,800 | $153,600 |
| 2021 | $4,608 | $328,000 | $183,400 | $144,600 |
| 2020 | $4,605 | $307,400 | $166,700 | $140,700 |
| 2019 | $4,559 | $296,400 | $166,700 | $129,700 |
| 2018 | $4,246 | $260,200 | $160,400 | $99,800 |
| 2017 | $4,179 | $250,100 | $155,800 | $94,300 |
| 2016 | $4,138 | $238,100 | $155,800 | $82,300 |
| 2015 | $4,223 | $237,000 | $155,900 | $81,100 |
Agents Affiliated with this Home
-
John Pasciuti

Seller's Agent in 2025
John Pasciuti
RE/MAX
(508) 397-1636
37 Total Sales
-
Jim Lowenstern
J
Buyer's Agent in 2025
Jim Lowenstern
eXp Realty
(617) 964-3300
69 Total Sales
-
Pamela Gilman

Seller's Agent in 2024
Pamela Gilman
Advisors Living - Newton
(617) 721-5552
14 Total Sales
-
Debby Cohen

Seller Co-Listing Agent in 2024
Debby Cohen
Advisors Living - Newton
(617) 901-7222
28 Total Sales
Map
Source: MLS Property Information Network (MLS PIN)
MLS Number: 73285817
APN: FRAM-000081-000096-000747
- 70 Donna Rd
- 197 Lockland Ave
- 108 Hastings St
- 163 Lockland Ave
- 16 Rosslare Rd
- 16 Lohnes Rd
- 194 Beacon St
- 122 Lockland Ave
- 125 Beacon St
- 163 Prospect St
- 87 Summer St
- 144 Old Connecticut Path
- 8 Lilian Rd
- 17 Lilian Rd
- 6 Merlin St
- 18 Auburn Street Extension
- 20 Hardy St
- 46 Perry Henderson Dr
- 26 Beulah St
- 32 Prior Dr

