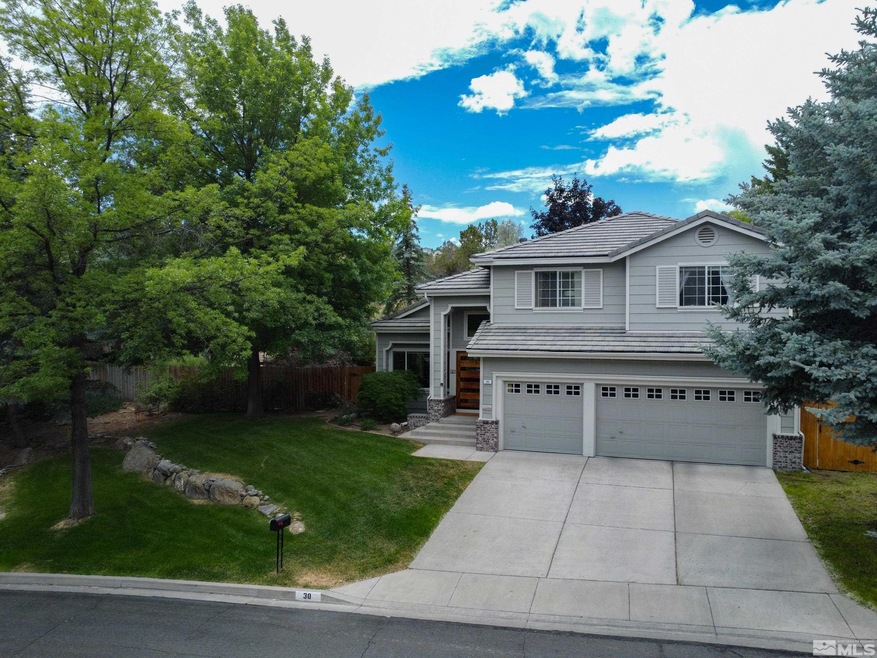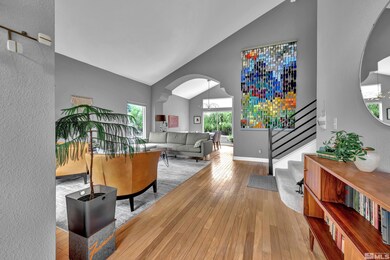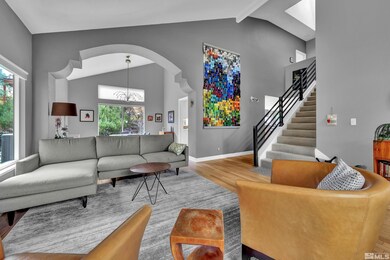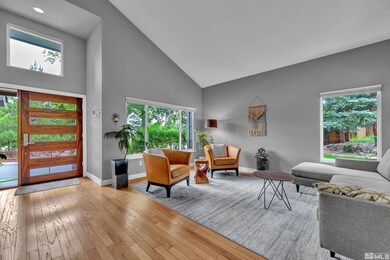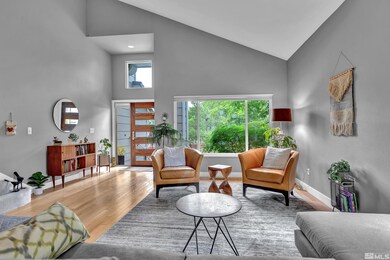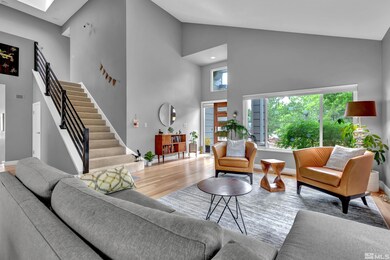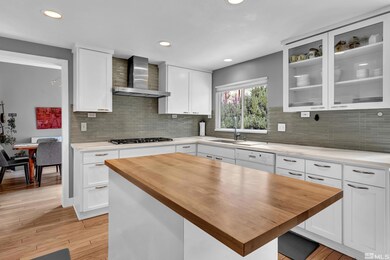
30 Sagittarius Ct Reno, NV 89509
West Plumb-Cashill Boulevard NeighborhoodHighlights
- Wood Flooring
- Caughlin Ranch Elementary School Rated A-
- 1 Fireplace
About This Home
As of July 2024From the welcoming front door to the bright spacious living space you know this is a perfect home. Contemporary, comfortable and loaded with upgrades.From the Calacatta marble countertops in the kitchen to the butter toned hard wood floors you can see the care given to this home. Custom railings accent the level changes. The primary suite has an enviable closet. The parklike yard leads to walking trails.It is an inviting neighborhood with only 6 homes on the Court. No HOA. Easy access to everything., Wildflowers bloom and and the quiet is serene. Mature landscaping offers shade for enjoying outdoor life. New roof, newer furnace, AC and water heater.
Home Details
Home Type
- Single Family
Est. Annual Taxes
- $3,744
Year Built
- Built in 1993
Lot Details
- 0.41 Acre Lot
- Property is zoned Sf3
Parking
- 3 Car Garage
Home Design
- Pitched Roof
- Tile Roof
Interior Spaces
- 2,320 Sq Ft Home
- 1 Fireplace
Kitchen
- Microwave
- Dishwasher
- Disposal
Flooring
- Wood
- Carpet
- Ceramic Tile
Bedrooms and Bathrooms
- 4 Bedrooms
Laundry
- Dryer
- Washer
Schools
- Caughlin Ranch Elementary School
- Swope Middle School
- Reno High School
Utilities
- Internet Available
Listing and Financial Details
- Assessor Parcel Number 00965015
Ownership History
Purchase Details
Home Financials for this Owner
Home Financials are based on the most recent Mortgage that was taken out on this home.Purchase Details
Purchase Details
Home Financials for this Owner
Home Financials are based on the most recent Mortgage that was taken out on this home.Purchase Details
Home Financials for this Owner
Home Financials are based on the most recent Mortgage that was taken out on this home.Map
Similar Homes in the area
Home Values in the Area
Average Home Value in this Area
Purchase History
| Date | Type | Sale Price | Title Company |
|---|---|---|---|
| Bargain Sale Deed | $900,000 | First Centennial Title | |
| Interfamily Deed Transfer | -- | None Available | |
| Deed | $305,000 | First Centennial Title Co | |
| Grant Deed | $227,500 | Stewart Title |
Mortgage History
| Date | Status | Loan Amount | Loan Type |
|---|---|---|---|
| Open | $215,000 | New Conventional | |
| Previous Owner | $131,000 | New Conventional | |
| Previous Owner | $136,500 | New Conventional | |
| Previous Owner | $163,300 | Unknown | |
| Previous Owner | $160,000 | No Value Available | |
| Previous Owner | $200,000 | No Value Available |
Property History
| Date | Event | Price | Change | Sq Ft Price |
|---|---|---|---|---|
| 07/31/2024 07/31/24 | Sold | $900,000 | +7.3% | $388 / Sq Ft |
| 07/03/2024 07/03/24 | Pending | -- | -- | -- |
| 06/28/2024 06/28/24 | For Sale | $839,000 | -- | $362 / Sq Ft |
Tax History
| Year | Tax Paid | Tax Assessment Tax Assessment Total Assessment is a certain percentage of the fair market value that is determined by local assessors to be the total taxable value of land and additions on the property. | Land | Improvement |
|---|---|---|---|---|
| 2025 | $3,855 | $145,969 | $62,743 | $83,226 |
| 2024 | $3,855 | $146,073 | $61,513 | $84,561 |
| 2023 | $3,744 | $140,397 | $59,950 | $80,447 |
| 2022 | $3,638 | $116,167 | $48,878 | $67,290 |
| 2021 | $3,531 | $103,937 | $36,575 | $67,362 |
| 2020 | $3,426 | $104,420 | $36,575 | $67,845 |
| 2019 | $3,327 | $98,971 | $33,250 | $65,721 |
| 2018 | $3,231 | $95,594 | $31,089 | $64,505 |
| 2017 | $3,139 | $94,199 | $29,360 | $64,839 |
| 2016 | $3,059 | $94,357 | $27,963 | $66,394 |
| 2015 | $3,055 | $90,696 | $24,106 | $66,590 |
| 2014 | $2,967 | $85,412 | $20,948 | $64,464 |
| 2013 | -- | $78,353 | $15,195 | $63,158 |
Source: Northern Nevada Regional MLS
MLS Number: 240008159
APN: 009-650-15
- 2860 Sagittarius Dr
- 2820 Sagittarius Dr
- 2036 Breen Dr
- 3390 Thornhill Dr
- 2100 Greensburg Cir
- 3430 Thornhill Ct
- 2200 Greensburg Cir
- 0 Meridian Ln Unit 240012263
- 3678 Brighton Way
- 3145 Heatheridge Ln
- 1657 Aspen Creek Rd
- 1745 Hunter Creek Rd
- 3164 Orrizonte Terrace
- 3510 W Plumb Ln
- 3315 Markridge Dr
- 2225 Driscoll Dr
- 2045 Scharr Cir
- 2040 Scharr Cir
- 3020 Natalie St
- 4040 S Westpoint Dr
