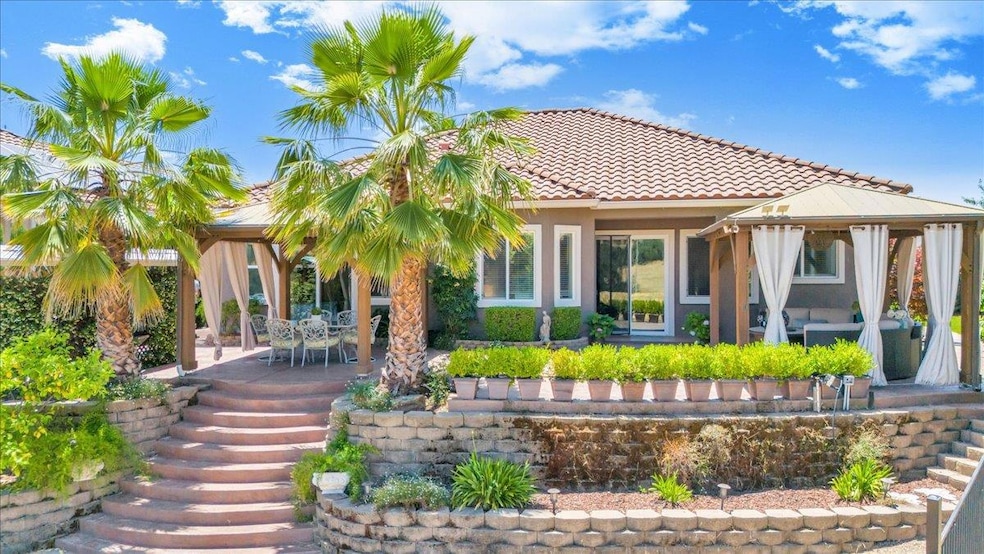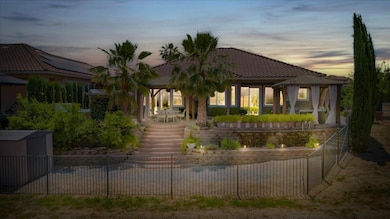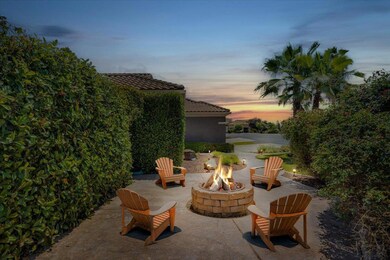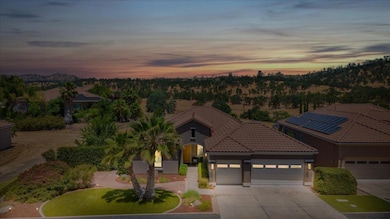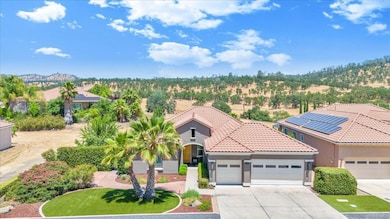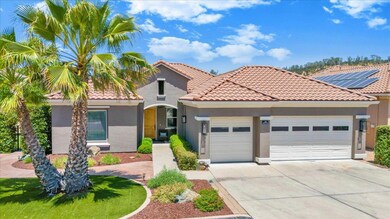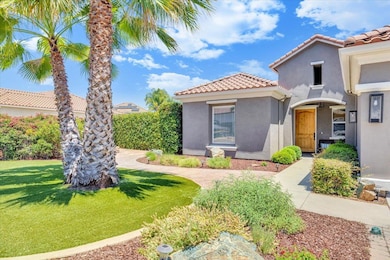30 Selene Way Unit 116 Copperopolis, CA 95228
Estimated payment $4,393/month
Highlights
- Boat Dock
- Fitness Center
- RV or Boat Parking
- Access To Lake
- In Ground Pool
- Panoramic View
About This Home
Wake up every day in your upgraded,jaw-droppingly luxurious single-level DREAM home where your backyard stretches out to wide-open meadow & foothill views & the only thing between you & Lake Tulloch is a golf cart ride!Welcome to Calypso Bay,where the lake life & the vibes=resort-chic & friendly neighborly charm!Just 126 homes share a private boat launch & private docks.Feel like a VIP each time you glide into the water or hit the clubhouse w/fireside lounge,kitchen,gym,pool,jacuzzi,beach & picnic areas.This stunning home has been meticulously loved & upgraded,featuring fresh exterior paint,owned solar,a chef's dream kitchen w/oversized,curved granite island,bar area for signature lake cocktails & top-tier everything from oversized fridge to custom cabinetry & entertainment center w/cozy fireplace in the great rm for chilly nights in.Sliders lead to your expansive,stamped-concrete patio paradise,complete w/dbl pergolas,twinkling lights,privacy curtains,a mini citrus orchard & a hot tub made for sunset soaks w/a glass of bubbly.Step out to a lush side-yard garden w/turf for play,firepit area + storage & space to park the boat or build an extra garage for all the lake toys.Inside,a dining/game rm,2 guest beds,2.5 baths,a sumptuous primary suite + office/flex rm offer space for all!
Home Details
Home Type
- Single Family
Est. Annual Taxes
- $3,561
Year Built
- Built in 2007 | Remodeled
Lot Details
- 9,583 Sq Ft Lot
- Cul-De-Sac
- Southwest Facing Home
- Back Yard Fenced
- Aluminum or Metal Fence
- Landscaped
- Private Lot
- Corner Lot
- Irregular Lot
- Sprinklers on Timer
- Meadow
HOA Fees
- $200 Monthly HOA Fees
Parking
- 3 Car Garage
- 4 Open Parking Spaces
- Inside Entrance
- Front Facing Garage
- Side by Side Parking
- Garage Door Opener
- Driveway
- Guest Parking
- RV or Boat Parking
Property Views
- Panoramic
- Pasture
- Mountain
- Hills
Home Design
- Custom Home
- Contemporary Architecture
- Spanish Architecture
- Mediterranean Architecture
- Planned Development
- Concrete Foundation
- Slab Foundation
- Frame Construction
- Blown Fiberglass Insulation
- Ceiling Insulation
- Spanish Tile Roof
- Concrete Perimeter Foundation
- Stucco
- Stone
Interior Spaces
- 2,192 Sq Ft Home
- 1-Story Property
- Ceiling Fan
- 2 Fireplaces
- Self Contained Fireplace Unit Or Insert
- Gas Log Fireplace
- Electric Fireplace
- Double Pane Windows
- ENERGY STAR Qualified Windows
- Window Treatments
- Window Screens
- Great Room
- Living Room
- Formal Dining Room
- Home Office
- Storage
- Attic
Kitchen
- Breakfast Area or Nook
- Breakfast Bar
- Self-Cleaning Oven
- Electric Cooktop
- Range Hood
- Microwave
- Built-In Refrigerator
- Dishwasher
- ENERGY STAR Qualified Appliances
- Kitchen Island
- Granite Countertops
- Disposal
Flooring
- Engineered Wood
- Carpet
- Tile
Bedrooms and Bathrooms
- 3 Bedrooms
- Sitting Area In Primary Bedroom
- Fireplace in Primary Bedroom
- Separate Bedroom Exit
- Primary Bathroom is a Full Bathroom
- In-Law or Guest Suite
- Granite Bathroom Countertops
- Tile Bathroom Countertop
- Secondary Bathroom Double Sinks
- Soaking Tub
- Bathtub with Shower
- Separate Shower
- Window or Skylight in Bathroom
Laundry
- Laundry on main level
- Laundry Cabinets
- 220 Volts In Laundry
- Washer and Dryer Hookup
Home Security
- Security System Owned
- Security Gate
- Carbon Monoxide Detectors
- Fire and Smoke Detector
Accessible Home Design
- Accessible Kitchen
- Low Kitchen Cabinetry
- Wheelchair Access
- Accessible Doors
- Accessible Parking
Eco-Friendly Details
- Energy-Efficient Construction
- Energy-Efficient Insulation
- Energy-Efficient Doors
- Grid-tied solar system exports excess electricity
- Solar owned by seller
Pool
- In Ground Pool
- Gunite Pool
- Spa
- Fence Around Pool
Outdoor Features
- Access To Lake
- Uncovered Courtyard
- Covered Deck
- Fire Pit
- Shed
- Pergola
- Front Porch
Utilities
- Central Heating and Cooling System
- Heating System Uses Propane
- Underground Utilities
- Gas Tank Leased
- Property is located within a water district
- Water Heater
- High Speed Internet
- Cable TV Available
Listing and Financial Details
- Assessor Parcel Number 061-064-010-000
Community Details
Overview
- Association fees include management, common areas, pool, recreation facility, road, security
- The Villas At Calypso Bay Lake Tulloch Association, Phone Number (209) 785-4441
- The Villas At Calypso Bay Subdivision, Bahama Floorplan
- Mandatory home owners association
- Greenbelt
Amenities
- Clubhouse
Recreation
- Boat Dock
- Fitness Center
- Community Pool
- Community Spa
- Park
Security
- Security Guard
- Controlled Access
- Gated Community
Map
Home Values in the Area
Average Home Value in this Area
Tax History
| Year | Tax Paid | Tax Assessment Tax Assessment Total Assessment is a certain percentage of the fair market value that is determined by local assessors to be the total taxable value of land and additions on the property. | Land | Improvement |
|---|---|---|---|---|
| 2025 | $3,561 | $302,607 | $51,502 | $251,105 |
| 2023 | $3,491 | $290,858 | $49,503 | $241,355 |
| 2022 | $3,330 | $285,156 | $48,533 | $236,623 |
| 2021 | $3,274 | $279,566 | $47,582 | $231,984 |
| 2020 | $3,249 | $276,701 | $47,095 | $229,606 |
| 2019 | $3,205 | $271,276 | $46,172 | $225,104 |
| 2018 | $3,145 | $265,958 | $45,267 | $220,691 |
| 2017 | $3,074 | $260,744 | $44,380 | $216,364 |
| 2016 | $3,060 | $255,632 | $43,510 | $212,122 |
| 2015 | $3,024 | $251,793 | $42,857 | $208,936 |
| 2014 | -- | $246,862 | $42,018 | $204,844 |
Property History
| Date | Event | Price | List to Sale | Price per Sq Ft |
|---|---|---|---|---|
| 10/10/2025 10/10/25 | Pending | -- | -- | -- |
| 06/05/2025 06/05/25 | For Sale | $737,000 | -- | $336 / Sq Ft |
Purchase History
| Date | Type | Sale Price | Title Company |
|---|---|---|---|
| Interfamily Deed Transfer | -- | Old Republic Title Company | |
| Interfamily Deed Transfer | -- | First American Title Company | |
| Interfamily Deed Transfer | -- | First American Title Company | |
| Interfamily Deed Transfer | -- | None Available | |
| Interfamily Deed Transfer | -- | Title365 | |
| Interfamily Deed Transfer | -- | Old Republic Title Company | |
| Interfamily Deed Transfer | -- | Old Republic Title Company | |
| Interfamily Deed Transfer | -- | North American Title Company | |
| Interfamily Deed Transfer | -- | First American Title Company | |
| Interfamily Deed Transfer | -- | Accommodation | |
| Interfamily Deed Transfer | -- | Wfg Title Company Of Ca | |
| Interfamily Deed Transfer | -- | Pacific Coast Title Company | |
| Interfamily Deed Transfer | -- | Pacific Coast Title Company | |
| Interfamily Deed Transfer | -- | None Available | |
| Grant Deed | $235,000 | First American Title Company | |
| Trustee Deed | $186,000 | None Available | |
| Interfamily Deed Transfer | -- | Liberty Title Company | |
| Grant Deed | $650,000 | Liberty Title Company |
Mortgage History
| Date | Status | Loan Amount | Loan Type |
|---|---|---|---|
| Open | $244,400 | Stand Alone Second | |
| Previous Owner | $239,039 | VA | |
| Previous Owner | $395,225 | VA | |
| Previous Owner | $110,000 | Credit Line Revolving | |
| Previous Owner | $50,500 | Credit Line Revolving | |
| Previous Owner | $174,500 | New Conventional | |
| Previous Owner | $178,400 | New Conventional | |
| Previous Owner | $188,000 | New Conventional | |
| Previous Owner | $520,000 | Purchase Money Mortgage |
Source: MetroList
MLS Number: 225073547
APN: 061-064-010-000
- 30 Selene Way
- 21 Poseidon Way
- 78 Aphrodite Ct
- 65 Poker Flat Rd
- 75 Poker Flat Rd
- 108 Poker Flat Rd
- 299 Calypso Beach Dr Unit B
- 299 Calypso Beach Dr
- 266 Thomson Ln
- 466 Thomson Ln
- 464 Thomson Ln
- 707 Bret Harte Dr
- 402 Winchester Way
- 423 Winchester Way
- 209 Oakhurst Ct
- 641 Bret Harte Dr
- 271 Duchess Dr
- 294 Sunrise Rd
- 1031 Shoreline Dr Unit 8
- 1031 Shoreline Dr
